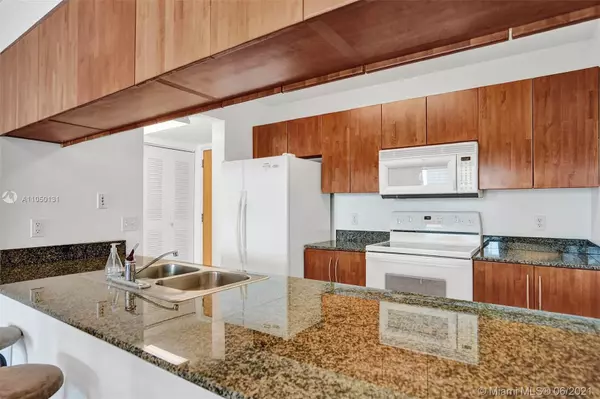$354,900
$354,900
For more information regarding the value of a property, please contact us for a free consultation.
1 Bed
1 Bath
825 SqFt
SOLD DATE : 07/08/2021
Key Details
Sold Price $354,900
Property Type Condo
Sub Type Condominium
Listing Status Sold
Purchase Type For Sale
Square Footage 825 sqft
Price per Sqft $430
Subdivision The Club At Brickell Bay
MLS Listing ID A11050131
Sold Date 07/08/21
Style High Rise
Bedrooms 1
Full Baths 1
Construction Status Resale
HOA Fees $585/mo
HOA Y/N Yes
Year Built 2005
Annual Tax Amount $4,544
Tax Year 2020
Contingent 3rd Party Approval
Property Description
Lowest priced 1 bedroom 1 bath on South side of the building! If you are looking for a condo in Brickell with a bay view and an affordable price, put this AMAZING condo at the top of your list! You get the best of both worlds with this beautiful condo as it has a breathtaking view of the Biscayne Bay and a spectacular city view also. At 825 square feet, this condo is very spacious and has a great layout. It features ceramic tile throughout that resembles wood, a large kitchen with lots of cabinet & countertop space and a HUGE balcony accessible from both the living room & bedroom. Maintenance is a reasonable $584.43 per month and includes basic cable & internet. The building has lots of amenities, was recently remodeled and shows like a model! Furniture can be included for additional fee.
Location
State FL
County Miami-dade County
Community The Club At Brickell Bay
Area 41
Direction Located in the Heart of Brickell and the Financial District on the corner of SE 12th Street and Brickell Bay Drive, park at a meter or with valet
Interior
Interior Features Bedroom on Main Level, Living/Dining Room, Walk-In Closet(s)
Heating Central
Cooling Central Air
Flooring Ceramic Tile, Tile
Furnishings Negotiable
Window Features Drapes
Appliance Dryer, Dishwasher, Electric Range, Disposal, Microwave, Refrigerator, Washer
Exterior
Exterior Feature Balcony
Parking Features Attached
Garage Spaces 1.0
Pool Association
Utilities Available Cable Available
Amenities Available Clubhouse, Fitness Center, Playground, Pool, Spa/Hot Tub
View Y/N Yes
View Bay, City
Porch Balcony, Open
Garage Yes
Building
Faces South
Story 1
Architectural Style High Rise
Level or Stories One
Structure Type Block
Construction Status Resale
Schools
Elementary Schools Southside
Middle Schools Shenandoah
High Schools Washington; Brooker T
Others
Pets Allowed Size Limit, Yes
HOA Fee Include Association Management,Amenities,Common Areas,Cable TV,Hot Water,Internet,Maintenance Structure,Parking,Pool(s),Recreation Facilities,Sewer,Trash,Water
Senior Community No
Tax ID 01-41-39-086-4900
Acceptable Financing Cash, Conventional
Listing Terms Cash, Conventional
Financing Conventional
Special Listing Condition Listed As-Is
Pets Allowed Size Limit, Yes
Read Less Info
Want to know what your home might be worth? Contact us for a FREE valuation!

Our team is ready to help you sell your home for the highest possible price ASAP
Bought with Maze Real Estate LLC
GET MORE INFORMATION
Managing Partner | License ID: BK3469231
Plantation, 730 SW 78th ave ste 201, Florida, 33324, United States






