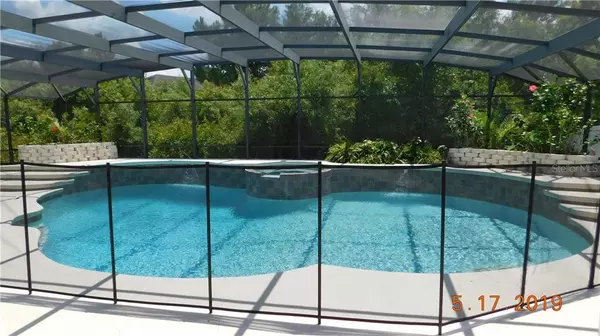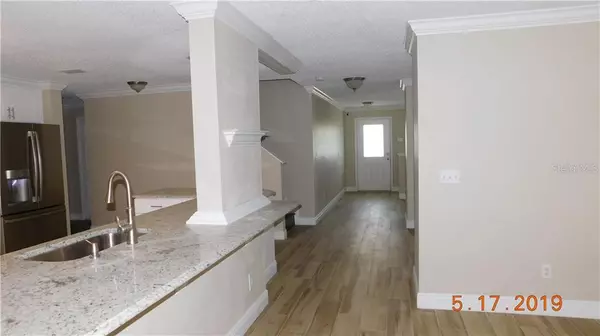$435,000
$450,000
3.3%For more information regarding the value of a property, please contact us for a free consultation.
7 Beds
4 Baths
4,014 SqFt
SOLD DATE : 12/23/2019
Key Details
Sold Price $435,000
Property Type Single Family Home
Sub Type Single Family Residence
Listing Status Sold
Purchase Type For Sale
Square Footage 4,014 sqft
Price per Sqft $108
Subdivision Waterford Chase East Ph 02 Village
MLS Listing ID O5813038
Sold Date 12/23/19
Bedrooms 7
Full Baths 4
Construction Status Inspections
HOA Fees $83/qua
HOA Y/N Yes
Year Built 2004
Annual Tax Amount $5,881
Lot Size 8,276 Sqft
Acres 0.19
Property Description
Eagles Hammock, Colonial SFH 7/Bedrm/4 Full Bath/3 Car-Garage COMPLETELY RENOVATED! Gated Community Entrance just minutes from Rt 50 E/W, the 408E/W,417 N/S & 528 E/W highway near Lockheed Martin, Siemens, UCF, Science Drive close to Avalon Park in an “A” rated school district. Built 2004, Renovated from top to bottom 4,014 hsq. ft. a Sparkling Pool, Screen Enclosed Child Safety Fence, Large Patio surrounded by conservation rear, Exterior Front Porch, Foyer at Entrance exposes an Open Floor Plan Formal Living & Dining Rm, Wood Plank Ceramic Tile Floors entire 1st floor. Family Rm/Kitchen feature Granite Counter-tops, Stainless Steel Appliances, Oversize sink, Recessed Lights, Eat-In Area w/Pool & Conservation View faces S/E exposure Family Rm opens to Formal Dining/Living Rm. Downstairs 2 of 7 bedrms, closets, storage space & laundry rm. Fresh Interior Paint & Crown Molding w/ 4” base boards. Upstairs Additional Family Rm w/Hardwood Floors, Ceiling Fan & Recessed Lights. Large Master Bedrm w/ French Drs. His & Her Walk-In Closets extra storage at hall. Master Bath: Step In Shower, Garden Tub, His & Her Granite Double Sink, warm natural light, Private Commode & linen closet. 2 Bedrms of 7 adjoin to Jack-n-Jill Bath w/ Double Granite Top tub & commode. 2 Bedrms of 7 feature built in shelves & access to bath #4 also w/ Granite Top Double Vanity, tub/shower & lighting. Pool Bath tub/shower vanity & easy outdoor access for relaxing by the pool! You Must See This Home*
Location
State FL
County Orange
Community Waterford Chase East Ph 02 Village
Zoning P-D
Rooms
Other Rooms Family Room, Formal Dining Room Separate, Formal Living Room Separate, Inside Utility, Loft, Storage Rooms
Interior
Interior Features Ceiling Fans(s), Crown Molding, Eat-in Kitchen, Kitchen/Family Room Combo, Living Room/Dining Room Combo, Open Floorplan, Solid Wood Cabinets, Stone Counters, Thermostat, Walk-In Closet(s)
Heating Electric, Heat Pump, Solar, Zoned
Cooling Central Air, Zoned
Flooring Ceramic Tile, Wood
Furnishings Unfurnished
Fireplace false
Appliance Built-In Oven, Convection Oven, Cooktop, Dishwasher, Disposal, Electric Water Heater, Exhaust Fan, Ice Maker, Microwave, Range, Refrigerator
Laundry Inside
Exterior
Exterior Feature Lighting
Parking Features Driveway, Garage Door Opener
Garage Spaces 3.0
Pool Child Safety Fence, Gunite, In Ground, Screen Enclosure, Solar Heat
Community Features Deed Restrictions, Gated
Utilities Available BB/HS Internet Available, Cable Available, Electricity Available, Fiber Optics, Street Lights, Underground Utilities
Amenities Available Gated, Park, Playground
View Pool, Trees/Woods
Roof Type Shingle
Porch Enclosed, Front Porch, Screened
Attached Garage true
Garage true
Private Pool Yes
Building
Lot Description Conservation Area, In County, Sidewalk, Paved
Story 2
Entry Level Two
Foundation Slab
Lot Size Range Up to 10,889 Sq. Ft.
Sewer Public Sewer
Water Public
Structure Type Block,Stucco
New Construction false
Construction Status Inspections
Schools
Elementary Schools Camelot Elem
Middle Schools Timber Springs Middle
High Schools Timber Creek High
Others
Pets Allowed Yes
Senior Community No
Ownership Fee Simple
Monthly Total Fees $83
Acceptable Financing Cash, Conventional, FHA, USDA Loan, VA Loan
Membership Fee Required Required
Listing Terms Cash, Conventional, FHA, USDA Loan, VA Loan
Special Listing Condition None
Read Less Info
Want to know what your home might be worth? Contact us for a FREE valuation!

Our team is ready to help you sell your home for the highest possible price ASAP

© 2025 My Florida Regional MLS DBA Stellar MLS. All Rights Reserved.
Bought with SMART 1 REALTY LLC
GET MORE INFORMATION
Managing Partner | License ID: BK3469231
Plantation, 730 SW 78th ave ste 201, Florida, 33324, United States






