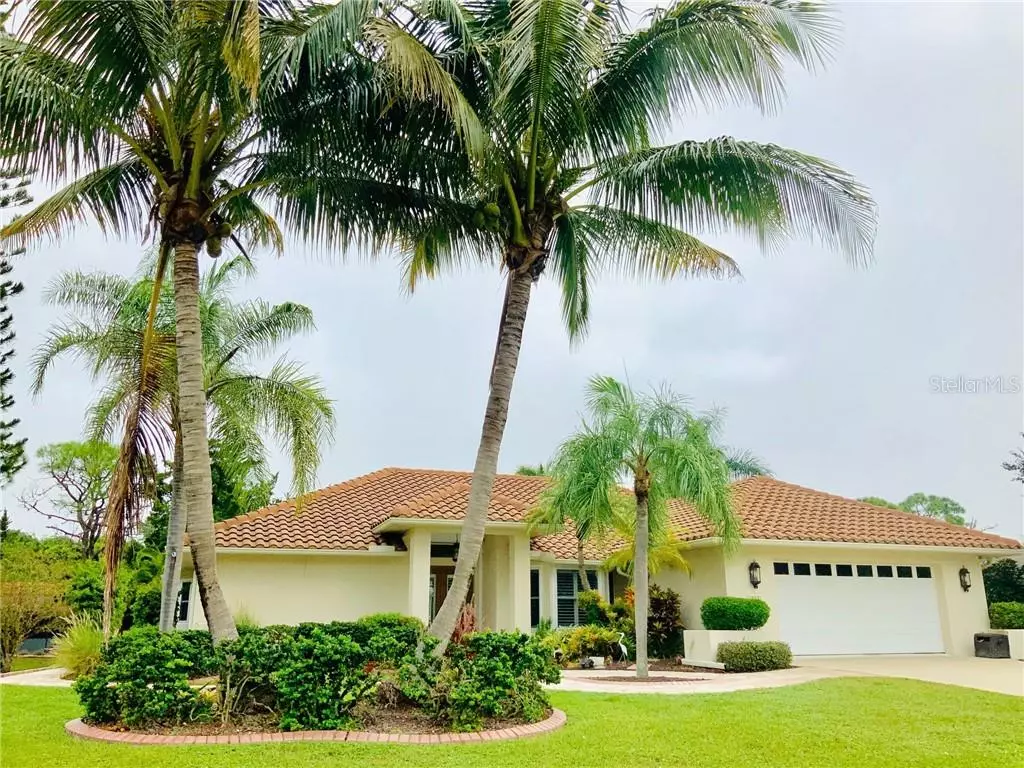$364,800
$369,000
1.1%For more information regarding the value of a property, please contact us for a free consultation.
3 Beds
2 Baths
2,497 SqFt
SOLD DATE : 11/07/2019
Key Details
Sold Price $364,800
Property Type Single Family Home
Sub Type Single Family Residence
Listing Status Sold
Purchase Type For Sale
Square Footage 2,497 sqft
Price per Sqft $146
Subdivision Bay Harbor Estate
MLS Listing ID D6108948
Sold Date 11/07/19
Bedrooms 3
Full Baths 2
Construction Status Inspections
HOA Y/N No
Year Built 1990
Annual Tax Amount $537
Lot Size 0.320 Acres
Acres 0.32
Lot Dimensions 133x105
Property Description
PRIDE OF OWNERSHIP SHOWS!! Tucked away in Bay Harbor Estates is your Beautiful 3 Bedroom 2 Bath Pool Home. Over 2400 sq ft of living space! DRONE PHOTOS COMING SOON! Your Paradise starts As you pass through the French doors and onto the Italian Porcelain Tile, you are then greeted with a soothing view of your screened, near maintenance free Pool surrounded by Tranquil Lush Tropical Landscaping and a soothing Fountain. Master Bedroom has Dual walk in closets, sliding glass door out to the pool the master bath has a Jetted tub, dual sinks, and a separate shower. Each of the other two bedrooms have large walk in closets. Second Bathroom has pool access for convenience. There is a Bonus room off the Garage with a second Refrigerator. Garage is nicely Tiled. Kitchen has plenty of storage and a view of the Pool and the Family room as well as an eat in area. Take in the breathtaking sunsets at the nearby beach within minutes from your Home. Then come home invite your neighbors over to roast marshmallows in the out door Fireplace. Your four legged babies will enjoy their very own Dog Pen. Feel the safety of knowing you have Electric/Hand Crank Hurricane Shutters, Hurricane Industries Easy to clean IMPACT WINDOWS(see photo), Impact Garage Door, Hunter Douglas on all sliders, Video Monitoring. Attic has had Paradise foam insulation! This home has so many upgrades to list, you need to come see it for yourself today! Electric/Hand Crank Awning, All Benjamin Moore Paint throughout, Coconut Trees.
Location
State FL
County Charlotte
Community Bay Harbor Estate
Zoning RSF3.5
Rooms
Other Rooms Bonus Room, Family Room, Formal Dining Room Separate, Formal Living Room Separate, Inside Utility
Interior
Interior Features Ceiling Fans(s), Crown Molding, Eat-in Kitchen, Split Bedroom, Stone Counters, Vaulted Ceiling(s), Walk-In Closet(s), Window Treatments
Heating Central
Cooling Central Air
Flooring Carpet, Tile
Fireplaces Type Free Standing
Fireplace true
Appliance Dishwasher, Disposal, Dryer, Electric Water Heater, Kitchen Reverse Osmosis System, Microwave, Range, Refrigerator, Washer
Laundry Inside, Laundry Room
Exterior
Exterior Feature Dog Run, French Doors, Hurricane Shutters, Lighting, Sliding Doors
Parking Features Driveway, Garage Door Opener
Garage Spaces 2.0
Pool Auto Cleaner, Gunite, In Ground, Outside Bath Access, Screen Enclosure
Utilities Available Electricity Connected, Public, Street Lights
Roof Type Tile
Attached Garage true
Garage true
Private Pool Yes
Building
Lot Description City Limits, Oversized Lot, Paved
Entry Level One
Foundation Slab
Lot Size Range 1/4 Acre to 21779 Sq. Ft.
Sewer Public Sewer
Water Public
Architectural Style Florida
Structure Type Block,Stucco
New Construction false
Construction Status Inspections
Schools
Elementary Schools Vineland Elementary
Middle Schools L.A. Ainger Middle
High Schools Lemon Bay High
Others
Pets Allowed Yes
Senior Community No
Ownership Fee Simple
Acceptable Financing Cash, Conventional, FHA, VA Loan
Listing Terms Cash, Conventional, FHA, VA Loan
Special Listing Condition None
Read Less Info
Want to know what your home might be worth? Contact us for a FREE valuation!

Our team is ready to help you sell your home for the highest possible price ASAP

© 2025 My Florida Regional MLS DBA Stellar MLS. All Rights Reserved.
Bought with COLDWELL BANKER SUNSTAR REALTY
GET MORE INFORMATION
Managing Partner | License ID: BK3469231
Plantation, 730 SW 78th ave ste 201, Florida, 33324, United States

