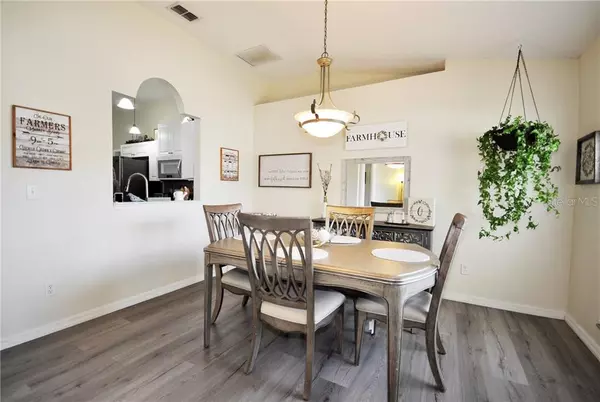$239,900
$242,500
1.1%For more information regarding the value of a property, please contact us for a free consultation.
3 Beds
2 Baths
1,809 SqFt
SOLD DATE : 03/31/2020
Key Details
Sold Price $239,900
Property Type Single Family Home
Sub Type Single Family Residence
Listing Status Sold
Purchase Type For Sale
Square Footage 1,809 sqft
Price per Sqft $132
Subdivision Saxon Ridge Ph 01
MLS Listing ID O5846228
Sold Date 03/31/20
Bedrooms 3
Full Baths 2
Construction Status Inspections
HOA Fees $46/qua
HOA Y/N Yes
Year Built 2002
Annual Tax Amount $3,143
Lot Size 0.260 Acres
Acres 0.26
Lot Dimensions 73x158
Property Description
Gorgeous 3 Bedroom 2 Bath Home in the desirable Saxon Ridge Community. This beautiful home features an open split bedroom floor plan with volume ceilings and grey wood look laminate throughout the dining ,master and living areas. The front entrance is adorned with columns with the formal living and dining rooms to the right and to the left. The kitchen boasts white cabinetry, built in desk, a corner island and breakfast bar with a nearly new stainless refrigerator. Some of the unique architectural details in this home include the aforementioned columns, arched hallway entrance, plant shelves and kitchen pass through cutouts. The master bedroom has a huge walk in closet and an en suite bath with garden tub and stand up shower. The enclosed patio is under air and overlooks the spacious back yard with brick paver patio, gazebo and fire pit. New NEST thermostat, NEST doorbell and all appliances stay. Super easy access to I-4 allowing for an easy commute to Downtown Orlando and the beaches. Close to Hospitals, doctors, restaurants and shopping.
Location
State FL
County Volusia
Community Saxon Ridge Ph 01
Zoning R-1B
Rooms
Other Rooms Den/Library/Office, Formal Dining Room Separate
Interior
Interior Features Ceiling Fans(s), Open Floorplan, Split Bedroom, Vaulted Ceiling(s), Walk-In Closet(s)
Heating Central
Cooling Central Air
Flooring Carpet, Ceramic Tile, Laminate
Fireplace false
Appliance Dishwasher, Disposal, Dryer, Electric Water Heater, Microwave, Range, Range Hood, Refrigerator, Washer
Laundry Laundry Room
Exterior
Exterior Feature Fence, Sliding Doors
Parking Features Garage Door Opener
Garage Spaces 2.0
Community Features Park, Playground, Pool, Sidewalks
Utilities Available Cable Connected, Electricity Connected
Amenities Available Basketball Court
Roof Type Shingle
Porch Enclosed, Porch, Rear Porch, Screened
Attached Garage true
Garage true
Private Pool No
Building
Lot Description Paved
Story 1
Entry Level One
Foundation Slab
Lot Size Range 1/4 Acre to 21779 Sq. Ft.
Sewer Public Sewer
Water Public
Architectural Style Contemporary
Structure Type Block,Stucco
New Construction false
Construction Status Inspections
Others
Pets Allowed Yes
Senior Community No
Ownership Fee Simple
Monthly Total Fees $46
Acceptable Financing Cash, Conventional, FHA, VA Loan
Membership Fee Required Required
Listing Terms Cash, Conventional, FHA, VA Loan
Special Listing Condition None
Read Less Info
Want to know what your home might be worth? Contact us for a FREE valuation!

Our team is ready to help you sell your home for the highest possible price ASAP

© 2025 My Florida Regional MLS DBA Stellar MLS. All Rights Reserved.
Bought with EXP REALTY LLC
GET MORE INFORMATION
Managing Partner | License ID: BK3469231
Plantation, 730 SW 78th ave ste 201, Florida, 33324, United States






