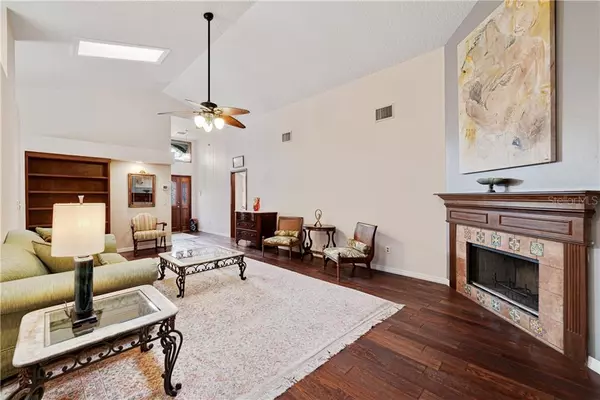$556,250
$575,000
3.3%For more information regarding the value of a property, please contact us for a free consultation.
3 Beds
3 Baths
2,529 SqFt
SOLD DATE : 10/30/2020
Key Details
Sold Price $556,250
Property Type Single Family Home
Sub Type Single Family Residence
Listing Status Sold
Purchase Type For Sale
Square Footage 2,529 sqft
Price per Sqft $219
Subdivision Edgewater Manor
MLS Listing ID O5868988
Sold Date 10/30/20
Bedrooms 3
Full Baths 3
HOA Y/N No
Year Built 1987
Annual Tax Amount $6,599
Lot Size 6,534 Sqft
Acres 0.15
Property Description
Shady Lane Drive embodies the essence of all that is good about living in sought after College Park, and this property has it all! Large sq footage, 3 bedrooms (Master Bdrm secluded upstairs) 3 baths, 2 car garage, pool and spa. The kitchen features stainless steel appliances, closet pantry, granite countertops, and a breakfast nook with built in seating. The Living room, with vaulted ceilings, Dining room and Family room, all with hardwood floors, blend seamlessly for entertaining. Wet bar expands the length of one wall in the family room, ensuring a king's feast can be offered to family and friends at special holiday and family events. Double french doors open up to the covered back patio, providing shelter from the Summer storms, an area for grilling and space for good conversation. The backyard, a tropical oasis outlined with professional landscaping, will take you "away" faster than Calgon. The two downstairs bedrooms and remodeled bath(2017) in between welcome additional family and friends. Escape to the 2nd floor where you will find the Master bedroom suite with a custom made walk-in closet, workspace and a master bath that has an upgraded walk in shower(2017), dual sinks and slate ceramic tile. More upgrades include HVAC(2015), full exterior new paint(2020), Pool and Heat Pump(2019) and updated Irrigation(2015). The location is just a quick stroll to many restaurants, shops, and parks. Forget your troubles. Come on. Get happy! Schedule your showing today!
Location
State FL
County Orange
Community Edgewater Manor
Zoning R-1/T
Rooms
Other Rooms Family Room, Inside Utility
Interior
Interior Features Cathedral Ceiling(s), Ceiling Fans(s), Eat-in Kitchen, High Ceilings, Living Room/Dining Room Combo, Open Floorplan, Skylight(s), Solid Surface Counters, Split Bedroom, Thermostat, Vaulted Ceiling(s), Walk-In Closet(s), Wet Bar
Heating Central
Cooling Central Air, Zoned
Flooring Carpet, Tile, Wood
Fireplaces Type Living Room, Wood Burning
Fireplace true
Appliance Bar Fridge, Dishwasher, Disposal, Electric Water Heater, Microwave, Range, Refrigerator, Wine Refrigerator
Laundry Inside, Laundry Room
Exterior
Exterior Feature Fence, French Doors, Irrigation System, Lighting, Sidewalk
Parking Features Driveway, On Street, Parking Pad
Garage Spaces 2.0
Fence Wood
Pool Heated, In Ground, Lighting
Community Features Playground, Sidewalks
Utilities Available Cable Available, Electricity Available, Public, Water Available, Water Connected
Roof Type Shingle
Porch Covered, Deck, Patio
Attached Garage true
Garage true
Private Pool Yes
Building
Lot Description City Limits, Level, Near Public Transit, Sidewalk, Paved
Story 2
Entry Level Two
Foundation Slab
Lot Size Range 0 to less than 1/4
Sewer Public Sewer
Water None
Architectural Style Traditional
Structure Type Block,Concrete,Stucco
New Construction false
Schools
Elementary Schools Lake Silver Elem
Middle Schools College Park Middle
High Schools Edgewater High
Others
Pets Allowed Yes
Senior Community No
Ownership Fee Simple
Acceptable Financing Cash, Conventional
Listing Terms Cash, Conventional
Special Listing Condition None
Read Less Info
Want to know what your home might be worth? Contact us for a FREE valuation!

Our team is ready to help you sell your home for the highest possible price ASAP

© 2025 My Florida Regional MLS DBA Stellar MLS. All Rights Reserved.
Bought with UNITED REALTY GROUP INC
GET MORE INFORMATION
Managing Partner | License ID: BK3469231
Plantation, 730 SW 78th ave ste 201, Florida, 33324, United States






