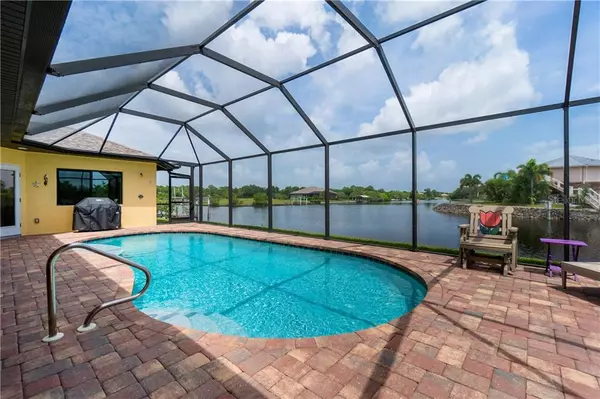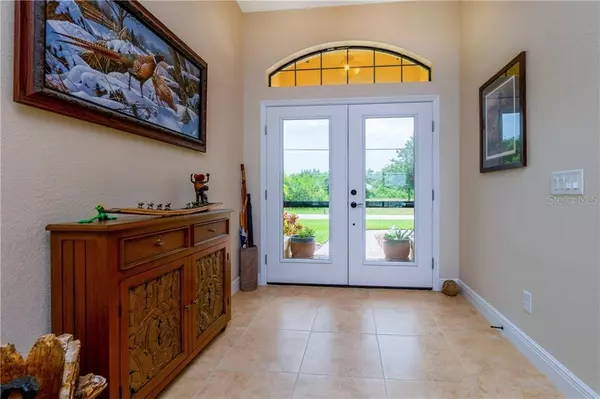$465,000
$499,000
6.8%For more information regarding the value of a property, please contact us for a free consultation.
3 Beds
2 Baths
2,082 SqFt
SOLD DATE : 10/02/2020
Key Details
Sold Price $465,000
Property Type Single Family Home
Sub Type Single Family Residence
Listing Status Sold
Purchase Type For Sale
Square Footage 2,082 sqft
Price per Sqft $223
Subdivision Port Charlotte Sec 058
MLS Listing ID D6113145
Sold Date 10/02/20
Bedrooms 3
Full Baths 2
Construction Status Financing,Inspections
HOA Fees $6/ann
HOA Y/N Yes
Year Built 2017
Annual Tax Amount $5,603
Lot Size 10,018 Sqft
Acres 0.23
Property Description
Built in 2017, you have the rare opportunity to own this spectacular waterfront home with infinite upgrades, boating access to the Gulf of Mexico, and no wait or punch-list! Resort style living at its best, this luxurious home is perfectly located on a homesite where two canals connect, providing wide water views rarely seen in a home at this price! The tropical landscaping, brick paver driveway and sidewalk, columns, and arched covered entrance lead to this magnificent home and stunning water backdrop. Walk past your elegant double glass paned front doors to your million-dollar water views just beyond the Great Room pocketing sliding glass doors, sparkling heated saltwater pool, and clear view screened lanai. The quality shows with every detail - high and tray ceilings, decorator lighting, crown molding, and so much more. Both bathrooms offer gleaming granite counters, wood cabinets and designer tile. The spacious gourmet kitchen is a chef's dream with granite counters, stainless appliances, wood cabinets, a beautiful tile backsplash, closet pantry, and a large island with a breakfast bar that features a coastal chic wainscoted knee wall; the perfect place to convene for morning coffee. The split floor plan gives you privacy from guests who will never want to leave, and you will wake to amazing water views in your Master Bedroom. Have breakfast in the nook overlooking the pool and brick paver lanai while you plan your day. If work is on the agenda, slip into the office to make that phone call. Then take your boat out for a day on the water, head to a nearby beach, fish from your backyard, or just float in your pool, enjoying the sights and sounds only mother nature provides. Your 3-car garage provides plenty of room to store your toys, and the hurricane impact windows, shutters, and security system, are the icing on this decadent cake. Make this dream your reality and you will be the envy of everyone you know!
Location
State FL
County Charlotte
Community Port Charlotte Sec 058
Zoning RSF3.5
Rooms
Other Rooms Den/Library/Office, Formal Dining Room Separate, Great Room, Inside Utility, Storage Rooms
Interior
Interior Features Ceiling Fans(s), Crown Molding, High Ceilings, Open Floorplan, Solid Wood Cabinets, Split Bedroom, Stone Counters, Thermostat, Tray Ceiling(s), Walk-In Closet(s), Window Treatments
Heating Central, Electric
Cooling Central Air
Flooring Carpet, Tile
Furnishings Negotiable
Fireplace false
Appliance Dishwasher, Dryer, Microwave, Range, Refrigerator, Washer
Laundry Inside, Laundry Room
Exterior
Exterior Feature Irrigation System, Lighting, Other, Outdoor Shower, Rain Gutters, Sliding Doors
Parking Features Driveway, Garage Door Opener, Oversized
Garage Spaces 3.0
Pool Gunite, Heated, In Ground, Screen Enclosure
Utilities Available BB/HS Internet Available, Cable Available, Electricity Available, Electricity Connected, Public, Sewer Available, Sewer Connected, Water Available, Water Connected
Amenities Available Clubhouse
Waterfront Description Canal - Freshwater
View Y/N 1
Water Access 1
Water Access Desc Canal - Freshwater
View Pool, Water
Roof Type Shingle
Porch Covered, Porch, Rear Porch, Screened
Attached Garage true
Garage true
Private Pool Yes
Building
Lot Description Paved
Entry Level One
Foundation Slab
Lot Size Range 0 to less than 1/4
Builder Name Halvorson Homes
Sewer Public Sewer
Water Public
Structure Type Block,Stucco
New Construction false
Construction Status Financing,Inspections
Schools
Elementary Schools Myakka River Elementary
Middle Schools L.A. Ainger Middle
High Schools Lemon Bay High
Others
Pets Allowed Yes
Senior Community No
Ownership Fee Simple
Monthly Total Fees $6
Acceptable Financing Cash, Conventional, VA Loan
Membership Fee Required Optional
Listing Terms Cash, Conventional, VA Loan
Special Listing Condition None
Read Less Info
Want to know what your home might be worth? Contact us for a FREE valuation!

Our team is ready to help you sell your home for the highest possible price ASAP

© 2025 My Florida Regional MLS DBA Stellar MLS. All Rights Reserved.
Bought with RE/MAX ALLIANCE GROUP
GET MORE INFORMATION
Managing Partner | License ID: BK3469231
Plantation, 730 SW 78th ave ste 201, Florida, 33324, United States






