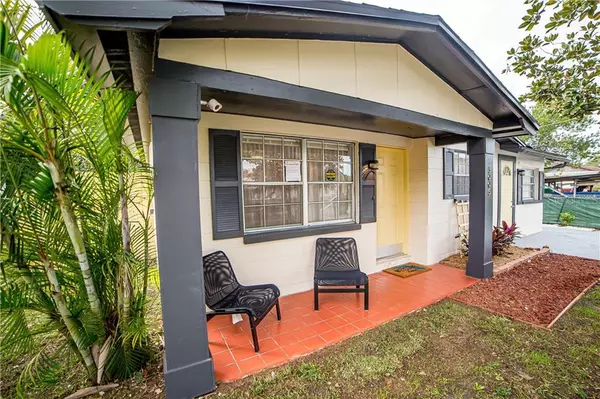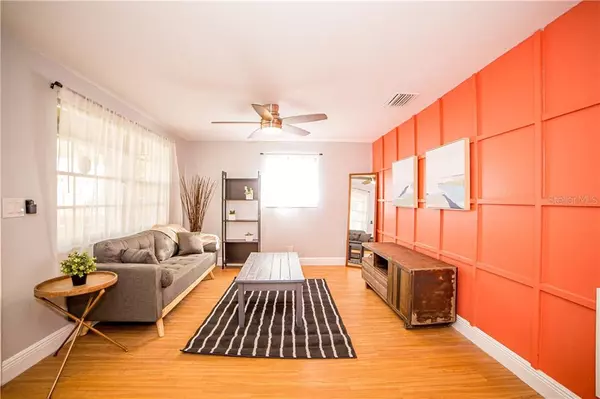$206,000
$209,000
1.4%For more information regarding the value of a property, please contact us for a free consultation.
3 Beds
2 Baths
1,169 SqFt
SOLD DATE : 03/05/2021
Key Details
Sold Price $206,000
Property Type Single Family Home
Sub Type Single Family Residence
Listing Status Sold
Purchase Type For Sale
Square Footage 1,169 sqft
Price per Sqft $176
Subdivision Bellmont Heights
MLS Listing ID T3282695
Sold Date 03/05/21
Bedrooms 3
Full Baths 2
Construction Status Appraisal,Financing,Inspections
HOA Y/N No
Year Built 1969
Annual Tax Amount $1,971
Lot Size 6,534 Sqft
Acres 0.15
Lot Dimensions 51x132
Property Description
Looking to make 2021 a more memorable year? You deserve a great home with outdoor entertaining space that keeps you close to your friends and family. Make your new home the go-to spot for entertainment! This tastefully RENOVATED 3 BED, 2 FULL BATH BLOCK HOME offers a generous HOME OFFICE/BONUS ROOM for your family to enjoy! Thoughtfully remodeled in late 2020 with YOU in mind, this home has a NEW ROOF (2020) and NEW HVAC (2018), NEW PRIVACY FENCING (2020), DOUBLE PANE, ENERGY EFFICIENT WINDOWS (2021), UPDATED ELECTRICAL & PLUMBING, & TRANSFERABLE TERMITE WARRANTY. Conveniently located in the BOOMING East Tampa area, you are mere minutes away from the neighboring community of Seminole Heights and I-275 and I-4 interstate access. Belmont Heights gives you the location you want without the premium price tag! The seller has provided the previous inspection reports, ask your realtor to share them with you. So gather 'round the fire pit-- make your 2021 memories in a home that was made for them! TAKE A VIRTUAL TOUR (copy & paste link): https://view.ricohtours.com/958b9b76-29ff-4aca-89dd-ddff606acca1
Location
State FL
County Hillsborough
Community Bellmont Heights
Zoning RS-50
Rooms
Other Rooms Bonus Room, Den/Library/Office, Family Room, Florida Room, Great Room, Inside Utility, Interior In-Law Suite, Loft, Media Room, Storage Rooms
Interior
Interior Features Ceiling Fans(s), Crown Molding, Living Room/Dining Room Combo, Open Floorplan, Window Treatments
Heating Central, Electric, Heat Pump
Cooling Central Air
Flooring Ceramic Tile, Laminate
Fireplace false
Appliance Cooktop, Dryer, Electric Water Heater, Exhaust Fan, Freezer, Range Hood, Refrigerator
Laundry Inside
Exterior
Exterior Feature Sidewalk, Storage
Parking Features Alley Access, Curb Parking, Driveway
Fence Chain Link, Cross Fenced, Wood
Utilities Available Cable Connected, Electricity Connected, Phone Available, Public, Sewer Connected, Water Connected
Roof Type Shingle
Porch Covered, Front Porch, Patio, Porch, Rear Porch
Garage false
Private Pool No
Building
Lot Description Oversized Lot
Story 1
Entry Level One
Foundation Slab
Lot Size Range 0 to less than 1/4
Sewer Private Sewer
Water Public
Architectural Style Traditional
Structure Type Brick,Concrete
New Construction false
Construction Status Appraisal,Financing,Inspections
Schools
Elementary Schools Potter-Hb
Middle Schools Mclane-Hb
High Schools Middleton-Hb
Others
Senior Community No
Ownership Fee Simple
Acceptable Financing Cash, Conventional, FHA, VA Loan
Listing Terms Cash, Conventional, FHA, VA Loan
Special Listing Condition None
Read Less Info
Want to know what your home might be worth? Contact us for a FREE valuation!

Our team is ready to help you sell your home for the highest possible price ASAP

© 2025 My Florida Regional MLS DBA Stellar MLS. All Rights Reserved.
Bought with CHARLES RUTENBERG REALTY INC
GET MORE INFORMATION
Managing Partner | License ID: BK3469231
Plantation, 730 SW 78th ave ste 201, Florida, 33324, United States






