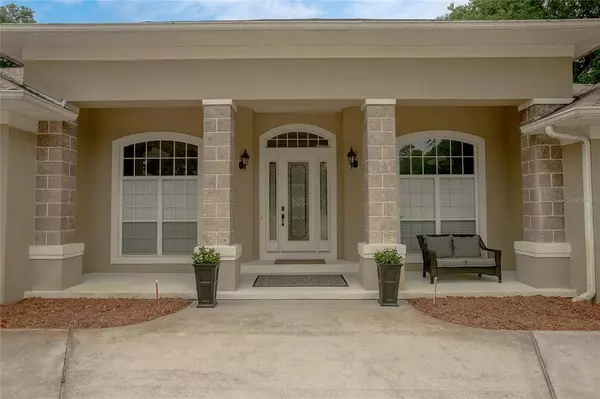$738,000
$699,000
5.6%For more information regarding the value of a property, please contact us for a free consultation.
4 Beds
5 Baths
4,887 SqFt
SOLD DATE : 07/16/2021
Key Details
Sold Price $738,000
Property Type Single Family Home
Sub Type Single Family Residence
Listing Status Sold
Purchase Type For Sale
Square Footage 4,887 sqft
Price per Sqft $151
Subdivision Timbers
MLS Listing ID O5948183
Sold Date 07/16/21
Bedrooms 4
Full Baths 5
Construction Status Financing,Inspections
HOA Fees $14
HOA Y/N Yes
Year Built 2000
Annual Tax Amount $8,545
Lot Size 1.010 Acres
Acres 1.01
Lot Dimensions 165x267
Property Description
Whether you are looking for space to entertain or want some privacy, this custom-built estate home has loads of space with 4 bedrooms, 5 baths, and 2 additional rooms that can be used for overnight guests (media room and workout room). You have the perfect location for watching the sunrise from the front patio or the sunset from your oversized screened pool lanai area. Your new home is the perfect spot for entertaining as you open the patio doors to fully access your inside and outside space. Want to lounge inside? No problem as you have an open layout with separate spaces for privacy including formal and informal living rooms and separate wings with bedroom locations. If you need a guest or multi-generational space the media room is your place as it has a full bathroom attached. All the rooms are large with great closet space for plenty of storage and all have adjoining access to bathrooms. If you work from home, there's a wonderful office with built-in shelving to house all your business needs. Plus, there is a workout room, pool planned bath, awesome breezeway bonus area, gorgeous kitchen with island and bar seating and so much more. On this oversized, 1 acre lot, you have loads of space between neighbors. This home is located in the Timbers Subdivision, less than 2 miles to Interstate 4 access for an easy trip to Orlando or Daytona, as well as less than 2 miles to complete shopping, including Publix, TJ Maxx, Ross, Belk, Chick-Fil-A, Chipotle and so much more! The sprinklers have a dedicated well. The seller states the roof was replaced in July 2018. Come see this magnificent home for yourself!
Location
State FL
County Volusia
Community Timbers
Zoning 05RR
Rooms
Other Rooms Breakfast Room Separate, Den/Library/Office, Family Room, Formal Dining Room Separate, Formal Living Room Separate, Inside Utility, Media Room, Storage Rooms
Interior
Interior Features Built-in Features, Ceiling Fans(s), Crown Molding, Eat-in Kitchen, High Ceilings, Kitchen/Family Room Combo, Living Room/Dining Room Combo, Master Bedroom Main Floor, Open Floorplan, Solid Surface Counters, Solid Wood Cabinets, Split Bedroom, Stone Counters, Walk-In Closet(s)
Heating Central, Propane, Zoned
Cooling Central Air, Zoned
Flooring Ceramic Tile, Hardwood
Fireplace false
Appliance Dishwasher, Gas Water Heater, Microwave, Range, Refrigerator, Tankless Water Heater
Laundry Inside, Laundry Room
Exterior
Exterior Feature Irrigation System, Rain Gutters, Sliding Doors
Parking Features Covered, Driveway, Garage Door Opener, Garage Faces Side, Golf Cart Parking, Ground Level, Open, Oversized
Garage Spaces 3.0
Pool Gunite, In Ground, Screen Enclosure, Tile
Community Features Deed Restrictions
Utilities Available Propane, Sprinkler Well, Water Connected
View Trees/Woods
Roof Type Shingle
Porch Covered, Deck, Front Porch, Patio, Rear Porch, Screened
Attached Garage true
Garage true
Private Pool Yes
Building
Lot Description City Limits, Near Golf Course, Oversized Lot, Paved
Story 1
Entry Level One
Foundation Slab
Lot Size Range 1 to less than 2
Sewer Septic Tank
Water Public
Architectural Style Custom
Structure Type Block,Stone,Stucco
New Construction false
Construction Status Financing,Inspections
Schools
Elementary Schools Freedom Elem
Middle Schools Deland Middle
High Schools Deland High
Others
Pets Allowed Yes
Senior Community No
Ownership Fee Simple
Monthly Total Fees $29
Acceptable Financing Cash, Conventional
Membership Fee Required Required
Listing Terms Cash, Conventional
Special Listing Condition None
Read Less Info
Want to know what your home might be worth? Contact us for a FREE valuation!

Our team is ready to help you sell your home for the highest possible price ASAP

© 2025 My Florida Regional MLS DBA Stellar MLS. All Rights Reserved.
Bought with KELLER WILLIAMS HERITAGE REALTY
GET MORE INFORMATION
Managing Partner | License ID: BK3469231
Plantation, 730 SW 78th ave ste 201, Florida, 33324, United States






