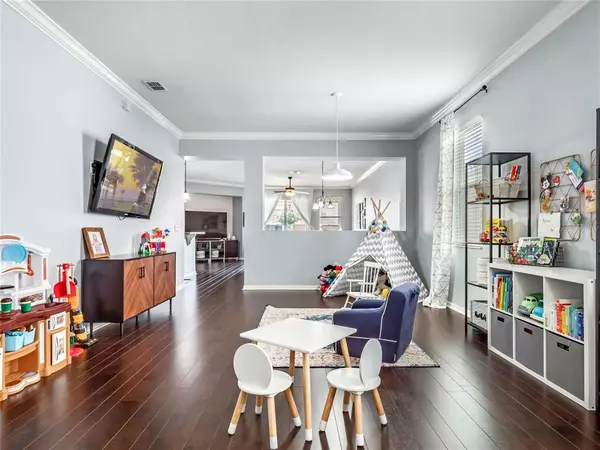$367,000
$350,000
4.9%For more information regarding the value of a property, please contact us for a free consultation.
3 Beds
2 Baths
1,900 SqFt
SOLD DATE : 07/28/2021
Key Details
Sold Price $367,000
Property Type Single Family Home
Sub Type Single Family Residence
Listing Status Sold
Purchase Type For Sale
Square Footage 1,900 sqft
Price per Sqft $193
Subdivision Avalon Park Northwest Village Ph 02-4
MLS Listing ID O5954129
Sold Date 07/28/21
Bedrooms 3
Full Baths 2
Construction Status Financing
HOA Fees $108/mo
HOA Y/N Yes
Year Built 2009
Annual Tax Amount $2,063
Lot Size 6,098 Sqft
Acres 0.14
Lot Dimensions 45X130
Property Description
Welcome home to this upgraded and well maintained 3 bedroom, 2 bath home in the sought after Avalon Park community. Enjoy low cost of living with a fully paid for SOLAR SYSTEM with warranty remaining, saving the owners more than $150/month in energy costs! When you step inside you'll immediately be impressed with the OPEN FLOOR PLAN, crown molding, modern laminate floors, and designer fixtures. This home is light and bright with a functional formal living space that's perfect for a playroom, home office, or homeschool room, and an informal family room is joined to the kitchen with a spacious breakfast bar. Chef's will love cooking in this kitchen with new granite counters, upgraded 42" cabinets, wine rack, crown trim, STAINLESS STEEL APPLIANCES, and ample counter space. An oversized master bedroom with ensuite bath, ceiling fan, and walk-in closet, offers private living space and extra storage. Both bathrooms include a tub-shower combo that accommodates any household. The laundry room is straight off your Pinterest board with custom cabinet storage and convenient placement just off the kitchen. A 2-car garage offers plenty of room for 2-cars, a workbench, storage space, and includes additional attic storage. Solar Panels aren't the only GREEN FEATURE in this home as their is also a new HEAT PUMP WATER HEATER with digital LCD display. Located just a short walk to Avalon Park Downtown Shopping, Dining, and Events, and Highly Rated Avalon Schools! Residents of Avalon Park enjoy an active and friendly lifestyle with Community Pools, Community Center with HOA offices, a Splash Pad, Gated Playground w/ Bathrooms, Jogging/Biking Trails, Dog Park & Football/Soccer/Baseball Fields and more. The schools are some of the best in Orange County; zoned for Stone Lakes Elementary, Avalon Middle and Timber Creek High School. Avalon Park is a master planned community with downtown Avalon providing Shops, Restaurants & Professional Services, hosting community events, festivals, and parades. Avalon is convenient to major employers, like Lockheed Martin, Siemen's Corp, and Darden, and also to local universities, Waterford Lakes Town Center, and Orlando International Airport. Enjoy an easy commute to downtown Orlando and Lake Nona and a short drive to Florida's famous Cocoa Beach and Cape Canaveral space port. Visit AvalonParkOrlando.com for community calendar and AvalonParkPOA.com for community documents!
Location
State FL
County Orange
Community Avalon Park Northwest Village Ph 02-4
Zoning P-D
Rooms
Other Rooms Family Room, Inside Utility
Interior
Interior Features Ceiling Fans(s), Crown Molding, High Ceilings, Kitchen/Family Room Combo, Master Bedroom Main Floor, Open Floorplan, Solid Surface Counters, Stone Counters, Thermostat
Heating Central, Electric
Cooling Central Air
Flooring Ceramic Tile, Hardwood
Furnishings Unfurnished
Fireplace false
Appliance Dishwasher, Disposal, Electric Water Heater, Microwave, Range, Refrigerator
Laundry Inside, Laundry Room
Exterior
Exterior Feature Fence, Irrigation System, Lighting, Rain Gutters, Sidewalk, Sprinkler Metered
Parking Features Alley Access, Covered, Driveway, Garage Door Opener, Ground Level, Off Street, Oversized
Garage Spaces 2.0
Fence Vinyl
Utilities Available BB/HS Internet Available, Cable Available, Cable Connected, Electricity Available, Electricity Connected, Sewer Connected, Street Lights, Water Available, Water Connected
View City, Park/Greenbelt
Roof Type Shingle
Porch Covered, Front Porch, Rear Porch
Attached Garage true
Garage true
Private Pool No
Building
Lot Description In County, Level, Sidewalk, Paved
Story 1
Entry Level One
Foundation Slab
Lot Size Range 0 to less than 1/4
Builder Name KB Home
Sewer Public Sewer
Water Public
Architectural Style Craftsman, Florida, Traditional
Structure Type Block
New Construction false
Construction Status Financing
Schools
Elementary Schools Stone Lake Elem
Middle Schools Avalon Middle
High Schools Timber Creek High
Others
Pets Allowed Yes
Senior Community No
Pet Size Extra Large (101+ Lbs.)
Ownership Fee Simple
Monthly Total Fees $108
Acceptable Financing Cash, Conventional, FHA, VA Loan
Membership Fee Required Required
Listing Terms Cash, Conventional, FHA, VA Loan
Num of Pet 2
Special Listing Condition None
Read Less Info
Want to know what your home might be worth? Contact us for a FREE valuation!

Our team is ready to help you sell your home for the highest possible price ASAP

© 2025 My Florida Regional MLS DBA Stellar MLS. All Rights Reserved.
Bought with UNITED REAL ESTATE PREFERRED
GET MORE INFORMATION
Managing Partner | License ID: BK3469231
Plantation, 730 SW 78th ave ste 201, Florida, 33324, United States






