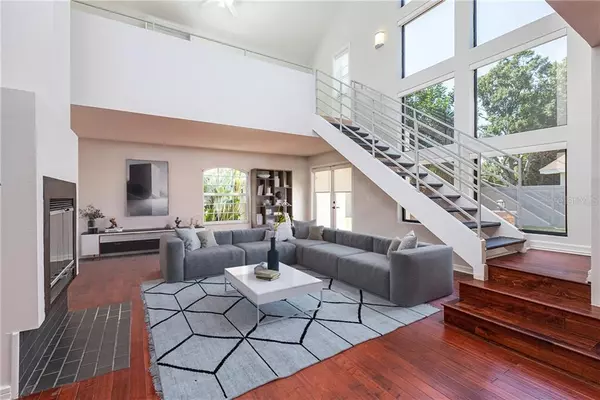$900,000
$919,000
2.1%For more information regarding the value of a property, please contact us for a free consultation.
4 Beds
4 Baths
3,348 SqFt
SOLD DATE : 04/28/2021
Key Details
Sold Price $900,000
Property Type Single Family Home
Sub Type Single Family Residence
Listing Status Sold
Purchase Type For Sale
Square Footage 3,348 sqft
Price per Sqft $268
Subdivision Sunset Camp A Rep Of Blocks
MLS Listing ID T3287645
Sold Date 04/28/21
Bedrooms 4
Full Baths 3
Half Baths 1
Construction Status Inspections
HOA Y/N No
Year Built 1963
Annual Tax Amount $9,941
Lot Size 8,712 Sqft
Acres 0.2
Property Description
One or more photo(s) has been virtually staged. SUNSET PARK!!! 4 bedroom 4 bathroom open floor plan home. Located between Westshore and Tampa Bay on a quiet street with no neighbors on 3 sides for unique one of a kind privacy. The home is situated 6 houses down from the City owned property, neighborhood maintained, gated soccer field with light watercraft access for the kayaker, paddleboarder and fishing enthusiast. Breath-taking vaulted ceilings, beautiful 22-foot floor to ceiling windows with motorized UV shades, stunning wood flooring throughout the living areas, and cozy fireplace. Two master suites… one on each level. Updated gourmet kitchen with quality stainless steel appliance package with a Samsung Smart Refrigerator and gas cooktop ideal for any chef, granite counter tops, custom backsplash and hood, and two pantry closets One of which is BRAND NEW with ample storage. NEW BEDROOM features a wall of French doors leading to a large paver patio with fire pit. Check out the pics!!! Expansive, private second-floor master suite with 12 foot ceilings is a perfect escape and includes an enormous walk-in closet and magnificent master bathroom with double sinks and a walk-in shower. The 2nd floor loft area is perfect for a home office or playroom. This home has an attached, sizable side of the house facing two-car garage – a rare find in South Tampa as most have garages in the front of the home, unless they are higher end custom designed oversized lot homes. Extensive amenity package, including water filtration system, gas water heater, smart key operated front door and garage, smart home security system with 3 cameras, smart sprinkler system with rain sensor, and much more! Roof was replaced in 2018. The house is also within mere minutes to fantastic schools – Mabry Elementary School, Coleman Middle School, and Plant High School. This home really has it all and is priced to sell!!!! Owner / seller is a licensed real estate broker associate.
Location
State FL
County Hillsborough
Community Sunset Camp A Rep Of Blocks
Zoning RS-75
Rooms
Other Rooms Family Room, Great Room, Loft
Interior
Interior Features Cathedral Ceiling(s), Living Room/Dining Room Combo, Open Floorplan, Thermostat, Walk-In Closet(s)
Heating Central, Natural Gas
Cooling Central Air
Flooring Wood
Fireplaces Type Wood Burning
Furnishings Turnkey
Fireplace true
Appliance Convection Oven, Cooktop, Dishwasher, Disposal, Dryer, Exhaust Fan, Gas Water Heater, Microwave, Range Hood, Refrigerator, Washer, Water Filtration System, Water Purifier, Water Softener
Laundry Inside, In Kitchen
Exterior
Exterior Feature Fence, French Doors, Irrigation System
Parking Features Garage Faces Side
Garage Spaces 2.0
Fence Vinyl
Community Features Fishing, Park, Water Access
Utilities Available Cable Connected, Natural Gas Connected, Public, Sprinkler Meter, Street Lights, Underground Utilities, Water Connected
Water Access 1
Water Access Desc Bay/Harbor,Canal - Saltwater
Roof Type Shingle
Porch Front Porch, Patio
Attached Garage true
Garage true
Private Pool No
Building
Lot Description Corner Lot, Cul-De-Sac, Oversized Lot
Story 2
Entry Level Two
Foundation Slab
Lot Size Range 0 to less than 1/4
Sewer Public Sewer
Water Public
Architectural Style Custom
Structure Type Stucco
New Construction false
Construction Status Inspections
Schools
Elementary Schools Dale Mabry Elementary-Hb
Middle Schools Coleman-Hb
High Schools Plant-Hb
Others
Pets Allowed Yes
Senior Community No
Ownership Fee Simple
Acceptable Financing Conventional
Membership Fee Required None
Listing Terms Conventional
Special Listing Condition None
Read Less Info
Want to know what your home might be worth? Contact us for a FREE valuation!

Our team is ready to help you sell your home for the highest possible price ASAP

© 2025 My Florida Regional MLS DBA Stellar MLS. All Rights Reserved.
Bought with KELLER WILLIAMS GULFSIDE RLTY
GET MORE INFORMATION
Managing Partner | License ID: BK3469231
Plantation, 730 SW 78th ave ste 201, Florida, 33324, United States






