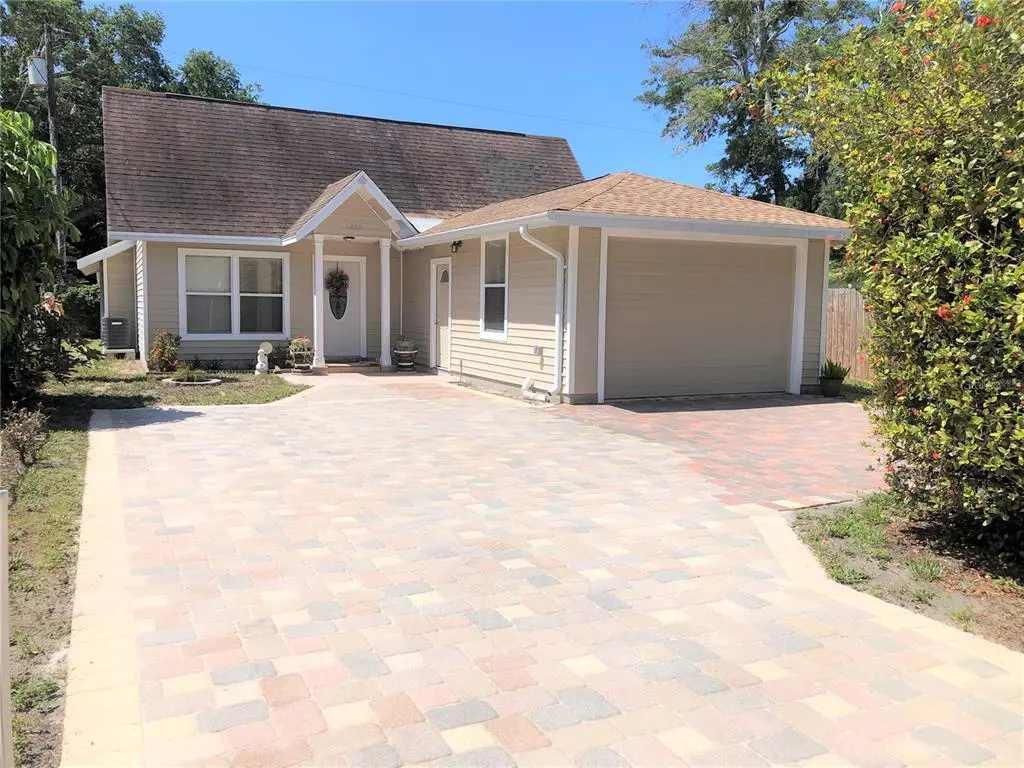$280,000
$299,900
6.6%For more information regarding the value of a property, please contact us for a free consultation.
2 Beds
2 Baths
945 SqFt
SOLD DATE : 06/15/2021
Key Details
Sold Price $280,000
Property Type Single Family Home
Sub Type Single Family Residence
Listing Status Sold
Purchase Type For Sale
Square Footage 945 sqft
Price per Sqft $296
Subdivision Pine City Sub Rep
MLS Listing ID U8123418
Sold Date 06/15/21
Bedrooms 2
Full Baths 2
Construction Status Inspections
HOA Y/N No
Year Built 1935
Annual Tax Amount $2,291
Lot Size 6,534 Sqft
Acres 0.15
Lot Dimensions 47x134
Property Description
This lovely home features 2 bedrooms, 2 bathrooms, Plus loft and oversized 1 car garage. Old world European craftsmanship can be seen everywhere in this home including beautiful tile and custom woodwork. The home has undergone many updates including tile throughout the main living areas, wood look laminate in both bedrooms, updated bathrooms, exterior vinyl siding, Custom patio wood sun shade with outdoor kitchen. The home is light and airy and feels larger because of the high vaulted ceilings in the living room. This is the Goldilocks Home---Not too big, not too small, just perfect! It has everything you need, but nothing you don't and close to everything and everywhere you want to be. No flood insurance required. Minutes to shopping, restaurants, Downtown St. Pete, the Beaches, Tampa, the airport and the interstate. Measurements are provided as a courtesy and should be verified. Come view this lovely home today!
Location
State FL
County Pinellas
Community Pine City Sub Rep
Direction N
Rooms
Other Rooms Attic, Inside Utility, Loft
Interior
Interior Features Ceiling Fans(s), High Ceilings, Open Floorplan, Solid Wood Cabinets, Split Bedroom, Thermostat, Vaulted Ceiling(s)
Heating Central
Cooling Central Air
Flooring Laminate
Furnishings Negotiable
Fireplace false
Appliance Dryer, Electric Water Heater, Range, Range Hood, Refrigerator, Washer
Laundry Inside, Laundry Room
Exterior
Exterior Feature Outdoor Grill, Outdoor Kitchen, Sliding Doors, Storage
Parking Features Oversized
Garage Spaces 1.0
Fence Board, Chain Link
Utilities Available BB/HS Internet Available, Cable Connected, Electricity Connected, Public, Water Connected
Roof Type Shingle
Attached Garage true
Garage true
Private Pool No
Building
Lot Description City Limits, Level, Near Public Transit, Paved
Story 1
Entry Level One
Foundation Crawlspace
Lot Size Range 0 to less than 1/4
Sewer Public Sewer
Water Public
Structure Type Vinyl Siding,Wood Frame
New Construction false
Construction Status Inspections
Schools
Elementary Schools Woodlawn Elementary-Pn
Middle Schools Meadowlawn Middle-Pn
High Schools St. Petersburg High-Pn
Others
Senior Community No
Ownership Fee Simple
Acceptable Financing Cash, Conventional, FHA, VA Loan
Listing Terms Cash, Conventional, FHA, VA Loan
Special Listing Condition None
Read Less Info
Want to know what your home might be worth? Contact us for a FREE valuation!

Our team is ready to help you sell your home for the highest possible price ASAP

© 2025 My Florida Regional MLS DBA Stellar MLS. All Rights Reserved.
Bought with LEFT COAST REALTY
GET MORE INFORMATION
Managing Partner | License ID: BK3469231
Plantation, 730 SW 78th ave ste 201, Florida, 33324, United States






