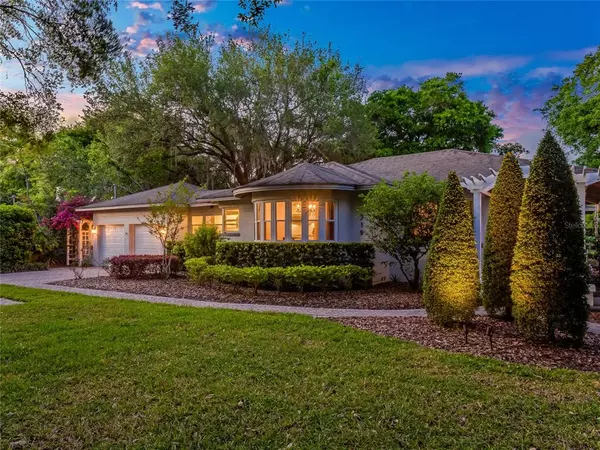$740,000
$650,000
13.8%For more information regarding the value of a property, please contact us for a free consultation.
3 Beds
2 Baths
2,070 SqFt
SOLD DATE : 05/05/2022
Key Details
Sold Price $740,000
Property Type Single Family Home
Sub Type Single Family Residence
Listing Status Sold
Purchase Type For Sale
Square Footage 2,070 sqft
Price per Sqft $357
Subdivision Weldona Rep
MLS Listing ID O6012163
Sold Date 05/05/22
Bedrooms 3
Full Baths 2
Construction Status Inspections
HOA Y/N No
Year Built 1949
Annual Tax Amount $6,905
Lot Size 0.290 Acres
Acres 0.29
Property Description
***HELLO GORGEOUS*** Welcome home to this stunning downtown home originally built in the 1940s that has been Completely REMODELED and is move-in ready! Located in the prime location by Lancaster Park, Delaney Park, Lake Cherokee, and Bel Air, This 3 bedrooms and 2 bathrooms home features a TWO CAR garage and is a true unicorn. Nestled amongst the oak trees and lush landscape this humble abode sits on a DOUBLE CORNER LOT!!! Although it's been renovated this charming bungalow has retained its original wood floors (which are in pristine condition), vintage built-ins and round front dining window add to the charm. As you enter the home into the foyer you are greeted by lots of bright windows and as you look up at the ceiling beautiful wood detail is there throughout many parts of the home. The family room ceiling has been raised with multiple tray ceilings and in-laid lighting in the interior to highlight the feature. The kitchen offers peaceful views of Lake Lancaster as well as the green and thriving landscape and flora. In addition, you'll love entertaining in this new kitchen with Gorgeous white cabinets, some of which are open shelves, Granite countertops, glass mosaic tile backsplash, GAS RANGE, and all SS appliances. AS you take a step down an additional entertaining space has another granite countertop and more cabinets that make the perfect coffee bar and entertaining space. The back den also has 2 NEW sets of retractable sling glass doors that open up to your outdoor oasis. The FENCED-IN backyard is HEAVEN. Oak trees, a swing, fruit trees and a Double tiered paver patio with market lights set the ambiance. Back inside there is another den that also has tiered tray ceilings. The two secondary bedrooms are split from each other offering privacy. The secondary bath has brand new subway tile as well as a new vanity, beadboard wall detail, and black and white octagon tile floor. The Owner's suite is over 700 sq ft with high vaulted ceilings, a sitting area, a barn door, and a spa-like bathroom that includes a stand-alone tub, marble floor and wall tile, rain shower head, separate WATER CLOSET, and a HUGE CUSTOM WALK-In Closet!!! Other FEATURES to mention are the on-demand TANKLESS hot water heater, DOUBLE PANE double-hung WINDOWS, all new Plumbing, 2 A/C Units, NEW electrical, Central vacuuming, LED Lighting, Landscape Lighting, A SECOND SIDE DRIVEWAY that easily fits a boat and SO MUCH MORE! This Wonderful neighborhood is full of parks and lakes and is conveniently located near downtown, hospitals, and in a sought-after school district. In the middle of all the action, yet peaceful and serene living at its best!!! This for sure won't last long!
Location
State FL
County Orange
Community Weldona Rep
Zoning R-1A/T/AN
Rooms
Other Rooms Bonus Room, Formal Dining Room Separate, Inside Utility
Interior
Interior Features Built-in Features, Ceiling Fans(s), Central Vaccum, Crown Molding, High Ceilings, Living Room/Dining Room Combo, Solid Surface Counters, Solid Wood Cabinets, Split Bedroom, Stone Counters, Thermostat, Tray Ceiling(s), Vaulted Ceiling(s), Walk-In Closet(s), Window Treatments
Heating Central, Electric
Cooling Central Air, Zoned
Flooring Ceramic Tile, Concrete, Wood
Fireplace false
Appliance Dishwasher, Disposal, Dryer, Microwave, Range, Refrigerator, Tankless Water Heater, Washer
Laundry Inside, Laundry Room
Exterior
Exterior Feature Fence, Irrigation System, Lighting, Sidewalk, Sliding Doors, Storage
Parking Features Driveway, Garage Door Opener, On Street, Oversized
Garage Spaces 2.0
Fence Wood
Utilities Available Cable Available, Cable Connected, Electricity Connected, Natural Gas Connected, Phone Available, Public, Sewer Connected, Street Lights, Underground Utilities, Water Connected
View Garden, Trees/Woods, Water
Roof Type Shingle
Porch Covered, Patio, Rear Porch
Attached Garage true
Garage true
Private Pool No
Building
Lot Description Corner Lot, City Limits, Oversized Lot, Sidewalk, Paved
Story 1
Entry Level One
Foundation Crawlspace
Lot Size Range 1/4 to less than 1/2
Sewer Public Sewer
Water Public
Architectural Style Craftsman, Florida
Structure Type Block, Concrete, Stucco, Wood Frame
New Construction false
Construction Status Inspections
Schools
Elementary Schools Blankner Elem
Middle Schools Blankner School (K-8)
High Schools Boone High
Others
Pets Allowed Yes
Senior Community No
Ownership Fee Simple
Acceptable Financing Cash, Conventional, VA Loan
Listing Terms Cash, Conventional, VA Loan
Special Listing Condition None
Read Less Info
Want to know what your home might be worth? Contact us for a FREE valuation!

Our team is ready to help you sell your home for the highest possible price ASAP

© 2025 My Florida Regional MLS DBA Stellar MLS. All Rights Reserved.
Bought with ANNE ROGERS REALTY GROUP INC
GET MORE INFORMATION
Managing Partner | License ID: BK3469231
Plantation, 730 SW 78th ave ste 201, Florida, 33324, United States






