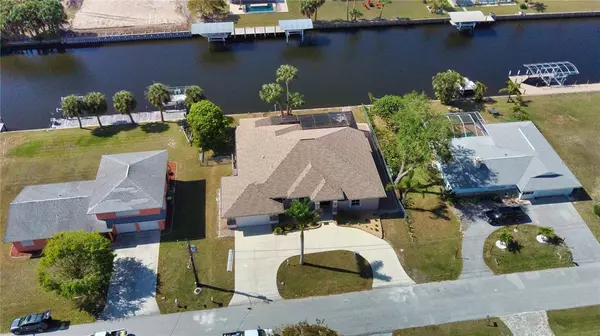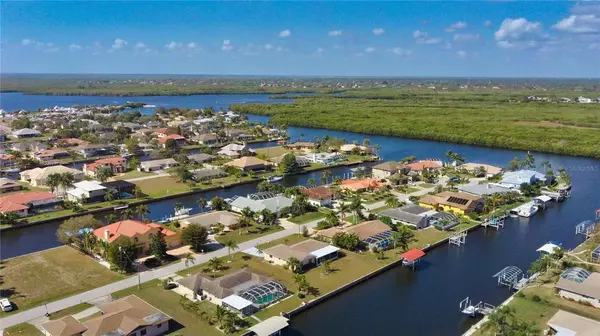$915,000
$974,500
6.1%For more information regarding the value of a property, please contact us for a free consultation.
4 Beds
4 Baths
2,797 SqFt
SOLD DATE : 06/01/2022
Key Details
Sold Price $915,000
Property Type Single Family Home
Sub Type Single Family Residence
Listing Status Sold
Purchase Type For Sale
Square Footage 2,797 sqft
Price per Sqft $327
Subdivision Port Charlotte Sec 043
MLS Listing ID D6123776
Sold Date 06/01/22
Bedrooms 4
Full Baths 3
Half Baths 1
Construction Status Inspections
HOA Y/N No
Year Built 1998
Annual Tax Amount $8,614
Lot Size 0.290 Acres
Acres 0.29
Property Description
BACK UP CONTRACT REQUESTED!! Seller installed new accordion shutter in the whole lanai during cold weather or hurricane season and privacy!! DON'T MISS THIS ONE, REDUCED!!!NO NEED TO BUILD!! Brick pavers in front entry and pathways in the yard and new sod. This is a gorgeous home with all the bells and whistle of a model home! Quick sailboat access to the open water of Charlotte Harbor and Port Charlotte Beach Complex then to the Gulf. This true 4 bedrooms 3.5 baths over 2777 sq ft under air total under roof over 3800 has many upgrades including magnificent view of the interior, new roof 2021, newer central A/C and new resurface pool finished and brick pavers installed. Beautiful curve appeal with circular driveway and grandeur entry with high column to double glass front door, then it opens to the bright and open view of the grandeur living room designed for entertaining and view of the beautiful self cleaning pool and canal at your first sight. You will fall in love with the floor plan, formal dining on your left as you walk in, volume living room ceiling and sliding glass doors pockets to have a full view of the amazing pool and canal, the master bedroom on the right and 4th bedroom could be your office and its on bathroom. Keep Imagining this also have a kitchen that opens to the family room while the guest enjoy the aroma of their favorite dish!! Kitchen have lots of wood cabinets and the family room is so huge your projector can fit that wall and high tray ceilings! New paint inside and out. The spacious master suite has huge walk in closets perfect for intriguing all around sporty lifestyle, there is soaking roman tub and separate new modern walk in shower, gorgeous wood floor and soaring ceilings with sliding door opens to lanai designed for entertaining family and guest. The 2nd and 3rd bedroom shares a huge bathroom with nice new modern shower too and the 4th bedroom could be another office but with the beautiful canal and pool view. This home features 16" textured ceramic tile all around and oversized 2 car garage over 584 sq ft. and outside pool bath. The guest room can enjoy their private bathrooms and corner shelves in guest bedroom. Decorator light/fan fixtures and accordion shutters all doors and windows and brand new huge accordion shutter in Lanai, fenced yard and 100' of concrete seawall , fish from your backyard and enjoy the amenities like tennis, golf, pickle ball, boating that makes this area one of the best place to retire. The home is less than half a miles walk to Port Charlotte beach complex park that have a nice wood dock where you can have a half mile stretch of walking to just breath the fresh waterfront air and beach access, kayak rental , boat ramp, fishing pier, public swimming pool , bocci ball, basket ball, tennis & pickle ball courts. nice picnic tables , play ground and dog park. this home is also conveniently located near I-75, 45 mins from Sarasota Ft Myers airport and 15 mins from Punta Gorda Allegiance airport. Charlotte County is also home for the Tampa Bay Rays spring Training Facility and New Allegiant Sun Seeker Resort is coming along. Don't miss your opportunity to make this wonderful town your home.
Location
State FL
County Charlotte
Community Port Charlotte Sec 043
Zoning RSF3.5
Direction SW
Rooms
Other Rooms Breakfast Room Separate, Family Room, Formal Dining Room Separate, Formal Living Room Separate, Inside Utility
Interior
Interior Features Ceiling Fans(s), Living Room/Dining Room Combo, Solid Wood Cabinets, Tray Ceiling(s), Vaulted Ceiling(s)
Heating Central
Cooling Central Air
Flooring Brick, Ceramic Tile, Wood
Fireplace false
Appliance Dishwasher, Dryer, Range, Range Hood, Refrigerator, Washer
Laundry Laundry Room
Exterior
Exterior Feature Hurricane Shutters
Garage Spaces 2.0
Fence Chain Link
Utilities Available Sewer Connected, Water Available
Waterfront Description Canal - Saltwater
View Y/N 1
Water Access 1
Water Access Desc Canal - Saltwater
Roof Type Shingle
Attached Garage true
Garage true
Private Pool Yes
Building
Story 1
Entry Level One
Foundation Slab
Lot Size Range 1/4 to less than 1/2
Sewer Public Sewer
Water Public
Structure Type Block, Concrete, Stucco
New Construction false
Construction Status Inspections
Schools
Elementary Schools Peace River Elementary
Middle Schools Punta Gorda Middle
High Schools Charlotte High
Others
Senior Community No
Ownership Fee Simple
Acceptable Financing Cash, Conventional
Listing Terms Cash, Conventional
Special Listing Condition None
Read Less Info
Want to know what your home might be worth? Contact us for a FREE valuation!

Our team is ready to help you sell your home for the highest possible price ASAP

© 2025 My Florida Regional MLS DBA Stellar MLS. All Rights Reserved.
Bought with TIME REALTY SERVICES, INC.
GET MORE INFORMATION
Managing Partner | License ID: BK3469231
Plantation, 730 SW 78th ave ste 201, Florida, 33324, United States






