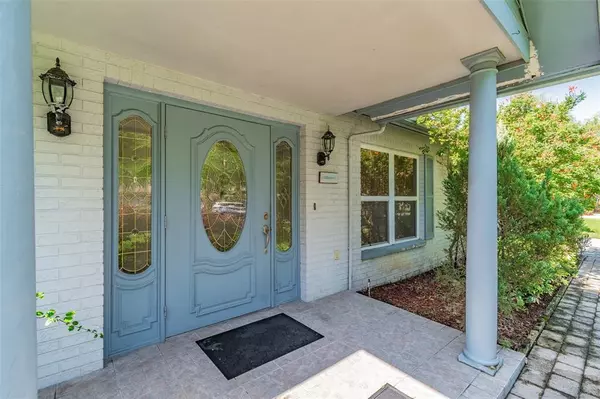$630,000
$650,000
3.1%For more information regarding the value of a property, please contact us for a free consultation.
5 Beds
5 Baths
3,001 SqFt
SOLD DATE : 09/07/2022
Key Details
Sold Price $630,000
Property Type Single Family Home
Sub Type Single Family Residence
Listing Status Sold
Purchase Type For Sale
Square Footage 3,001 sqft
Price per Sqft $209
Subdivision Brentwood Sub
MLS Listing ID T3370268
Sold Date 09/07/22
Bedrooms 5
Full Baths 4
Half Baths 1
Construction Status Appraisal
HOA Y/N No
Originating Board Stellar MLS
Year Built 1974
Annual Tax Amount $2,774
Lot Size 10,454 Sqft
Acres 0.24
Property Description
BRAND NEW ROOF! BRAND NEW HVAC! BRAND NEW ELECTRIC PANEL! ALL the hard work is done, Now you can add your designer touches. Welcome home to the quaint Carrollwood community of Brentwood. Lovingly cared for, this 5 bedroom 4 1/2 bath SWIMMING POOL home is ready for its next owner. Perfectly laid out and with no space wasted. This OPEN FLOOR PLAN could easily accommodate a MULTI-GENERATIONAL use. As soon as you enter you will notice the laminated floor throughout the home. The formal dining and living room area is to the right with the family room and open concept kitchen straight ahead. An abundance of light pours through the sliding glass doors that lead out to the screened-in swimming pool and large patio area. There is a 1/2 bath off the pool deck. In the center of the home is the kitchen with a HUGE PANTRY where you can entertain and cook for all your gatherings. The split floor plan has 2 bedrooms and the master bedroom to the left and two large bedrooms each with its own ensuite bath to the right with a lounge area between them. Doppel glass High INSOLATED WINDOWS, added ATTIC INSULATION. Carrollwood is close to shopping, hospitals, and restaurants. 15 min to the airport, 20 min to downtown Tampa and 45 minutes to the beach. You are truly in the center of it all.
Location
State FL
County Hillsborough
Community Brentwood Sub
Zoning RSC-6
Interior
Interior Features Ceiling Fans(s), Eat-in Kitchen, Living Room/Dining Room Combo, Master Bedroom Main Floor, Open Floorplan, Thermostat
Heating Central
Cooling Central Air
Flooring Ceramic Tile
Fireplace false
Appliance Dishwasher, Dryer, Range, Refrigerator, Washer
Exterior
Exterior Feature Irrigation System
Parking Features Garage Door Opener
Garage Spaces 2.0
Pool In Ground, Outside Bath Access, Screen Enclosure
Utilities Available Electricity Connected
Roof Type Shingle
Attached Garage true
Garage true
Private Pool Yes
Building
Entry Level One
Foundation Slab
Lot Size Range 0 to less than 1/4
Sewer Public Sewer
Water Public
Architectural Style Ranch
Structure Type Stucco
New Construction false
Construction Status Appraisal
Schools
Elementary Schools Lake Magdalene-Hb
Middle Schools Adams-Hb
High Schools Chamberlain-Hb
Others
Pets Allowed Yes
Senior Community No
Ownership Fee Simple
Acceptable Financing Cash, Conventional, FHA, VA Loan
Listing Terms Cash, Conventional, FHA, VA Loan
Special Listing Condition None
Read Less Info
Want to know what your home might be worth? Contact us for a FREE valuation!

Our team is ready to help you sell your home for the highest possible price ASAP

© 2025 My Florida Regional MLS DBA Stellar MLS. All Rights Reserved.
Bought with TOMLIN, ST CYR & ASSOCIATES LLC
GET MORE INFORMATION
Managing Partner | License ID: BK3469231
Plantation, 730 SW 78th ave ste 201, Florida, 33324, United States






