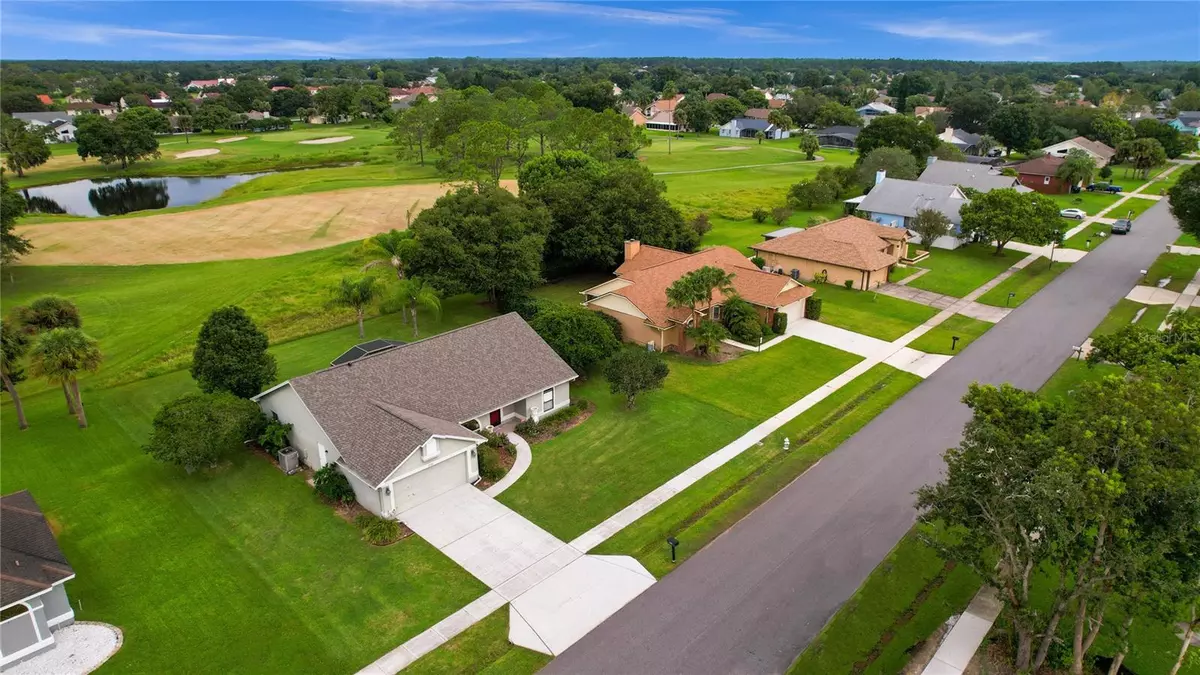$357,250
$380,000
6.0%For more information regarding the value of a property, please contact us for a free consultation.
3 Beds
2 Baths
1,598 SqFt
SOLD DATE : 10/27/2022
Key Details
Sold Price $357,250
Property Type Single Family Home
Sub Type Single Family Residence
Listing Status Sold
Purchase Type For Sale
Square Footage 1,598 sqft
Price per Sqft $223
Subdivision Capeorlando Estates,Rocket City,Wedgefield
MLS Listing ID O6058559
Sold Date 10/27/22
Bedrooms 3
Full Baths 2
Construction Status Inspections
HOA Fees $4/ann
HOA Y/N Yes
Originating Board Stellar MLS
Year Built 1988
Annual Tax Amount $3,825
Lot Size 0.270 Acres
Acres 0.27
Property Description
Welcome Home! Price Improvement! The Beautiful 3 bedroom 2 bath GOLF FRONT home is move-in ready. This home in the wonderful community of Wedgefield features a split plan style. As you pull up to the home you will notice the GREAT street the home is situated on and the wonderful view of the GOLF COURSE from the street. As you enter the home you will see the tile floor in the dining room area directly to your right. As you move forward in the home you see the Living room which opens to the back patio and the BEAUTIFUL GOLF COURSE view! As you make your way left you enter into the Kitchen with CORIAN countertops & STAINLESS STEEL appliances and a BREAKFAST NOOK! As you enter the Owner's Suite you see that you have a wonderful view of the GOLF COURSE and a spacious master bathroom and walk-in closet and acess to the patio and the GOLF COURSE. As you make your way to the other side of the home you see both other bedrooms separated by the guest bath. One of the rooms has access to the back patio . As you enter into the SCREENED PATIO you can see what makes this home the perfect home for you, THAT VIEW!!! Look forward to the relief from the stressful days and just imagine after those long days just sitting out back and taking in THAT VIEW! Did I mention the 2020 roof and the fact that the home was replumbed in 2009 !Welcome HOME!
Location
State FL
County Orange
Community Capeorlando Estates, Rocket City, Wedgefield
Zoning R-3
Rooms
Other Rooms Attic, Formal Dining Room Separate, Formal Living Room Separate, Inside Utility
Interior
Interior Features Cathedral Ceiling(s), Ceiling Fans(s), Eat-in Kitchen, High Ceilings, Open Floorplan, Solid Surface Counters, Split Bedroom, Vaulted Ceiling(s), Walk-In Closet(s)
Heating Central, Electric
Cooling Central Air
Flooring Carpet, Ceramic Tile
Furnishings Unfurnished
Fireplace false
Appliance Dishwasher, Disposal, Dryer, Electric Water Heater, Range, Washer
Exterior
Exterior Feature Irrigation System, Lighting, Private Mailbox, Rain Gutters, Sliding Doors
Parking Features Garage Door Opener, Golf Cart Parking
Garage Spaces 2.0
Community Features Deed Restrictions, Golf, Park, Playground
Utilities Available BB/HS Internet Available, Cable Available, Public, Street Lights, Underground Utilities
Amenities Available Park, Playground
View Golf Course
Roof Type Shingle
Porch Deck, Patio, Porch, Screened
Attached Garage false
Garage true
Private Pool No
Building
Lot Description In County, On Golf Course, Paved
Entry Level One
Foundation Slab
Lot Size Range 1/4 to less than 1/2
Sewer Public Sewer
Water Private
Architectural Style Contemporary
Structure Type Block,Stucco
New Construction false
Construction Status Inspections
Schools
Elementary Schools Wedgefield
Middle Schools Wedgefield
High Schools East River High
Others
Pets Allowed Yes
Senior Community No
Ownership Fee Simple
Monthly Total Fees $4
Acceptable Financing Cash, Conventional, FHA, USDA Loan, VA Loan
Membership Fee Required Optional
Listing Terms Cash, Conventional, FHA, USDA Loan, VA Loan
Special Listing Condition None
Read Less Info
Want to know what your home might be worth? Contact us for a FREE valuation!

Our team is ready to help you sell your home for the highest possible price ASAP

© 2025 My Florida Regional MLS DBA Stellar MLS. All Rights Reserved.
Bought with RESIHOME LLC
GET MORE INFORMATION
Managing Partner | License ID: BK3469231
Plantation, 730 SW 78th ave ste 201, Florida, 33324, United States






