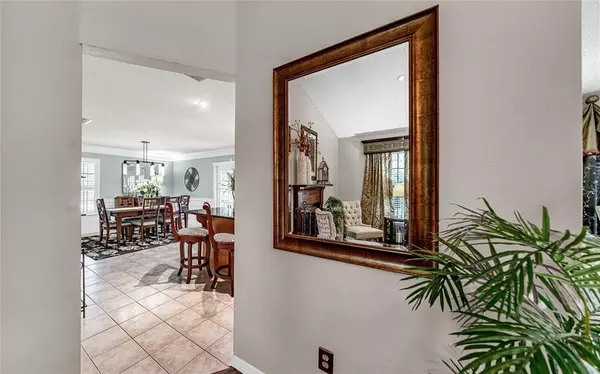$365,000
$365,000
For more information regarding the value of a property, please contact us for a free consultation.
4 Beds
2 Baths
1,664 SqFt
SOLD DATE : 10/27/2022
Key Details
Sold Price $365,000
Property Type Single Family Home
Sub Type Single Family Residence
Listing Status Sold
Purchase Type For Sale
Square Footage 1,664 sqft
Price per Sqft $219
Subdivision Deltona Lakes Unit 05
MLS Listing ID V4925709
Sold Date 10/27/22
Bedrooms 4
Full Baths 2
Construction Status Appraisal,Financing,Inspections
HOA Y/N No
Originating Board Stellar MLS
Year Built 1989
Annual Tax Amount $1,090
Lot Size 0.340 Acres
Acres 0.34
Lot Dimensions 111x133
Property Description
BUYERS' FINANCING FELL THROUGH THE DAY OF CLOSING!! NEW ROOF 2022!! Look at this GORGEOUS KITCHEN AND DINING REMODEL! The kitchen…CUSTOM MAPLE CABINETRY with a RAISED PANELS, CROWN MOLDING, OPEN GLASS-PANED DOORS finished in a beautiful ESPRESSO GLAZE complemented by dark GRANITE and sleek SS APPLIANCES…and a CENTER ISLAND constructed with more MAPLE RAISED PANELS and rich GRANITE with ample room for food prep and seating for three! The dining room…OPEN TO THE KITCHEN, anchored with STUNNING WHITE WAINSCOTING and painted in a beautiful mossy green with gray undertones, a STYLISH CHANDELIER perfectly positioned over the OVERSIZED DINING table giving a touch of elegance and a hint of refined living without being pretentious. DOUBLE FRENCH DOORS lead from the heart of the home to a backyard with outdoor wonder… a LARGE SCREENED-IN REAR PORCH, a HUGE FENCED-IN YARD, CONCRETE PATIO surrounding the IN-GROUND POOL providing for additional areas of gathering around the entire center of attraction…and a SHED for storing toys, lawn equipment, and pool blow-ups when not in use! SOARING VAULTED CEILINGS meet you when you pass through the front door into a stunning living room with handsome wood laminate flooring. A smaller room to the left is well-situated for a HOME OFFICE or could be used as a music room as pictured. The home is a TRUE SPLIT FLOOR PLAN with the MASTER ENSUITE, with its WALK-IN CLOSET, DOUBLE SINK CUSTOM VANITY, and WALK-IN SHOWER, just off the living area; THREE ADDITIONAL BEDROOMS, two currently being used as offices, share a beautiful second bath, all accessed from the kitchen/dining hallway. NO CARPET…all hard surfaces, perfect for pets! Indoor laundry room has been added under heat and air and is a pass through to the attached garage. The home, lovingly maintained by the ORIGINAL OWNERS, has an HVAC and water heater that are both just over a year old. Deltona is a CONVENIENT COMMUTE to Florida area beaches and all things Orlando!
Location
State FL
County Volusia
Community Deltona Lakes Unit 05
Zoning 01R
Rooms
Other Rooms Inside Utility
Interior
Interior Features Ceiling Fans(s), Solid Wood Cabinets, Stone Counters, Vaulted Ceiling(s), Walk-In Closet(s)
Heating Central
Cooling Central Air
Flooring Ceramic Tile, Laminate
Fireplace false
Appliance Dishwasher, Microwave, Range, Refrigerator
Laundry Laundry Room
Exterior
Exterior Feature Fence, French Doors
Garage Spaces 2.0
Fence Wood
Utilities Available Cable Connected, Street Lights
Roof Type Shingle
Porch Covered, Rear Porch, Screened
Attached Garage true
Garage true
Private Pool Yes
Building
Lot Description Corner Lot
Story 1
Entry Level One
Foundation Slab
Lot Size Range 1/4 to less than 1/2
Sewer Septic Tank
Water Public
Structure Type Wood Frame
New Construction false
Construction Status Appraisal,Financing,Inspections
Others
Senior Community No
Ownership Fee Simple
Acceptable Financing Cash, Conventional, FHA
Membership Fee Required None
Listing Terms Cash, Conventional, FHA
Special Listing Condition None
Read Less Info
Want to know what your home might be worth? Contact us for a FREE valuation!

Our team is ready to help you sell your home for the highest possible price ASAP

© 2025 My Florida Regional MLS DBA Stellar MLS. All Rights Reserved.
Bought with EXP REALTY LLC
GET MORE INFORMATION
Managing Partner | License ID: BK3469231
Plantation, 730 SW 78th ave ste 201, Florida, 33324, United States






