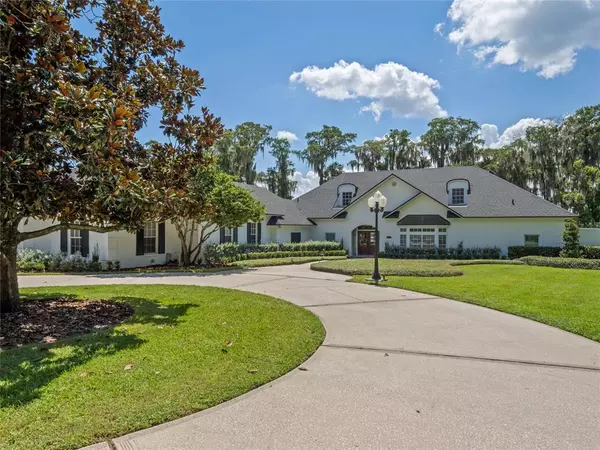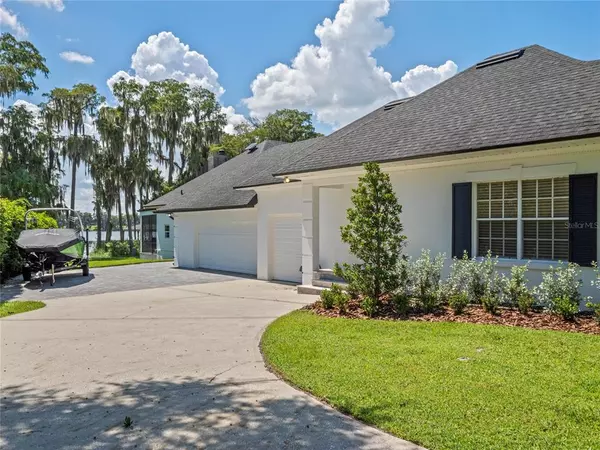$2,040,000
$2,200,000
7.3%For more information regarding the value of a property, please contact us for a free consultation.
5 Beds
5 Baths
4,200 SqFt
SOLD DATE : 11/10/2022
Key Details
Sold Price $2,040,000
Property Type Single Family Home
Sub Type Single Family Residence
Listing Status Sold
Purchase Type For Sale
Square Footage 4,200 sqft
Price per Sqft $485
Subdivision Kelso On Lake Butler
MLS Listing ID O6059139
Sold Date 11/10/22
Bedrooms 5
Full Baths 5
HOA Fees $62/ann
HOA Y/N Yes
Originating Board Stellar MLS
Year Built 1980
Annual Tax Amount $8,118
Lot Size 1.190 Acres
Acres 1.19
Property Description
Prepare to be stunned when you enter this beautifully renovated Estate home located on the quiet, private lake of Lake Cypress near downtown Windermere! This luxury home, with an attached guest house, is situated on over 1.6 acres in the heart of Windermere. As you arrive, you will be pleasantly surprised at the extremely large driveway up to the three car garage giving you ample space for family parking and large gatherings As you enter through the stunning, solid wood dual entry doors, you will be drawn to the gorgeous lake views. The entry, showcasing hand-crafted woodworking, welcomes you with its charm. Just past the entryway, is the spacious family room offering a wood-burning fireplace and large expansive windows providing heaps of natural light. The show stopping French inspired kitchen is a gorgeous addition! You will fall in love with all this kitchen offers including the light kitchen cabinets, stainless-steel Viking appliances, including a pot filler, oversized kitchen island, tons of storage, subway tile backsplash, brick accent wall and ambient lighting. An additional feature of this kitchen is the spacious butler's pantry. As if that wasn't enough, for the pantry doors, the homeowner's have repurposed and restored a set of wood doors dating back to the 1800s. The home includes an additional living space which can be used as a formal or casual space. You will enjoy making your favorite beverage or cocktail at the fully equipped wet bar or cozying up on a cool evening next to the gas fireplace. Continuing with the French inspired style, the primary bedroom is located on the first floor and includes a private patio with a tranquil lake view. Luxury awaits in the en-suite bath! This spa-like sanctuary includes a sleek, free-standing tub surrounded by tile accents, marble-like tile flooring, rain shower head and private sauna. Before heading to the second floor, you must look up to admire the custom, coffered ceilings and elegant home lighting fixtures. Two secondary bedrooms are located on the 2nd floor. These bedrooms are located on either end of the home and each room includes its own en-suite bath. A welcoming, private retreat for family and/or guests. Time to take in the view! As you step out onto the screened lanai, you are greeted with gorgeous views of lake Cypress. Enjoy morning coffee as the sun rises or delicious dinners in the evening watching the sunset - the great news is that you do not have to choose, you can enjoy it all! This home includes a private boat dock with Trex flooring and a lift so you can spend your weekends boating, skiing and fishing just a few steps from your home. Last, but certainly not least, this home includes its very own two bedroom, 1 bath guest home! The guest home offers two entry ways into the home along with spacious walk-in closets. As you enter the guest home you will find the homeowners have continued their beautiful decor choices including stunning wood floors and an elegantly designed full kitchen. Your guests will have all the comforts of home and enjoy falling asleep to the soft sound of the lake lapping up on shore just outside the door. This home is one you must see to truly enjoy and take in all the care and detail that went into every space within this home! Call today to schedule a private showing, so we can help you make this dream home your reality!
Location
State FL
County Orange
Community Kelso On Lake Butler
Zoning AE
Interior
Interior Features Attic Fan, Ceiling Fans(s), High Ceilings, Living Room/Dining Room Combo, Master Bedroom Main Floor, Sauna, Thermostat, Walk-In Closet(s), Wet Bar
Heating Central
Cooling Central Air
Flooring Tile, Wood
Fireplaces Type Family Room
Fireplace true
Appliance Dishwasher, Disposal, Dryer, Microwave, Refrigerator, Washer
Laundry Laundry Room
Exterior
Exterior Feature French Doors
Garage Spaces 3.0
Utilities Available BB/HS Internet Available, Cable Connected, Sewer Connected
Waterfront Description Lake
View Y/N 1
Water Access 1
Water Access Desc Lake
Roof Type Shingle
Attached Garage true
Garage true
Private Pool No
Building
Story 2
Entry Level Two
Foundation Slab
Lot Size Range 1 to less than 2
Sewer Public Sewer
Water Public
Structure Type Block, Concrete, Stucco
New Construction false
Schools
Elementary Schools Windermere Elem
Middle Schools Bridgewater Middle
High Schools Windermere High School
Others
Pets Allowed Yes
Senior Community No
Ownership Fee Simple
Monthly Total Fees $62
Acceptable Financing Cash, Conventional
Membership Fee Required Required
Listing Terms Cash, Conventional
Special Listing Condition None
Read Less Info
Want to know what your home might be worth? Contact us for a FREE valuation!

Our team is ready to help you sell your home for the highest possible price ASAP

© 2025 My Florida Regional MLS DBA Stellar MLS. All Rights Reserved.
Bought with FUTURE HOME REALTY INC
GET MORE INFORMATION
Managing Partner | License ID: BK3469231
Plantation, 730 SW 78th ave ste 201, Florida, 33324, United States






