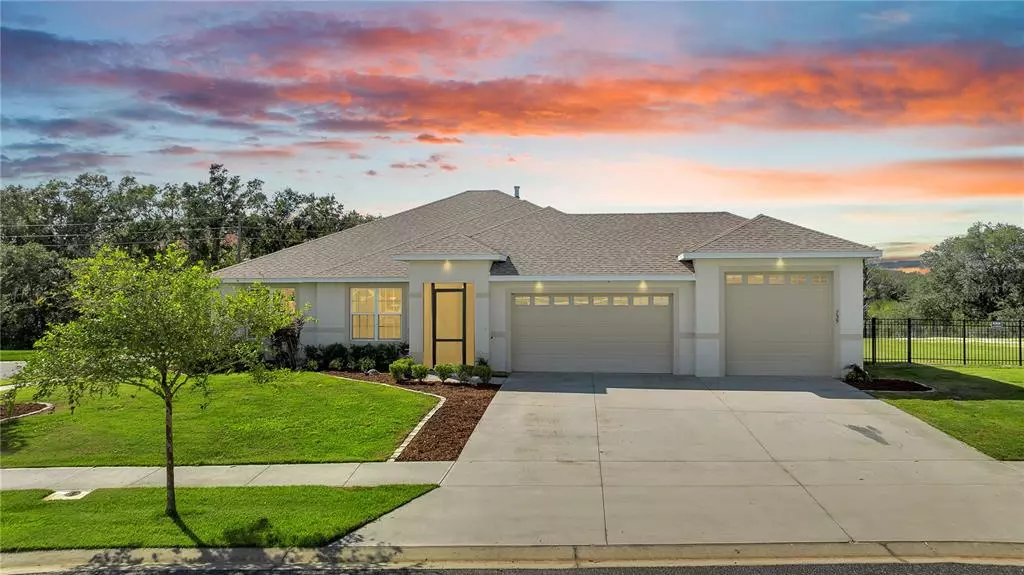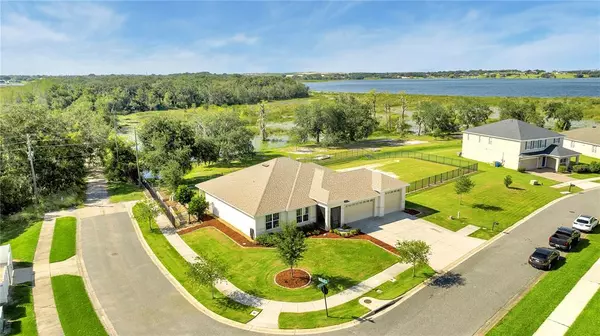$475,000
$490,000
3.1%For more information regarding the value of a property, please contact us for a free consultation.
3 Beds
3 Baths
2,203 SqFt
SOLD DATE : 11/16/2022
Key Details
Sold Price $475,000
Property Type Single Family Home
Sub Type Single Family Residence
Listing Status Sold
Purchase Type For Sale
Square Footage 2,203 sqft
Price per Sqft $215
Subdivision Eagle Pointe Ph 01
MLS Listing ID O6063816
Sold Date 11/16/22
Bedrooms 3
Full Baths 2
Half Baths 1
Construction Status Inspections
HOA Fees $33/mo
HOA Y/N Yes
Originating Board Stellar MLS
Year Built 2017
Annual Tax Amount $4,055
Lot Size 0.520 Acres
Acres 0.52
Property Description
Two Lots are Better Than One!!! This Beautiful Custom Built Lakefront Home is being sold with the opportunity to purchase the adjoining lot also owned by the homeowners. Get it at a discount before it sells at full price! This home shouts CUSTOM from the vaulted ceilings to gorgeous solid wood cabinets and gourmet kitchen that opens up to a huge great room that keeps you connected as you entertain. The great room is stunning with it's built in gas fireplace, hideaway pocket sliding doors that invite the outside in and breathtaking views of Cherry Lake. There is lake access and docks are ok to build too! The owners suite is a wonderful retreat, where after a long day you can soak in your jacuzzi tub or enjoy lake views from your own enclosed side patio. This home has gorgeous tile floors throughout, a split floor plan, features a laundry room like no other, plumbed for an outdoor kitchen, and so much more! This Lovely Lake House Located in the Eagle Point Community. It is centrally located, close to HWY 50, US 27, Florida Turnpike, and minutes from downtown Clermont, grocery stores, pharmacies, major retailers, hospitals, doctor's offices, movie theaters, restaurants, major golf courses, walking/biking trails and more. Come Fall in Love with this Lakefront Gem and Bonus Lot!
Location
State FL
County Lake
Community Eagle Pointe Ph 01
Zoning PUD
Rooms
Other Rooms Breakfast Room Separate, Family Room, Great Room
Interior
Interior Features Cathedral Ceiling(s), Ceiling Fans(s), Eat-in Kitchen, High Ceilings, Kitchen/Family Room Combo, Living Room/Dining Room Combo, Master Bedroom Main Floor, Open Floorplan, Solid Wood Cabinets, Split Bedroom, Stone Counters, Thermostat, Vaulted Ceiling(s), Walk-In Closet(s)
Heating Central, Natural Gas
Cooling Central Air
Flooring Ceramic Tile
Fireplaces Type Gas
Fireplace true
Appliance Built-In Oven, Convection Oven, Cooktop, Dishwasher, Disposal, Exhaust Fan, Freezer, Gas Water Heater, Microwave, Refrigerator, Tankless Water Heater
Laundry Inside, Laundry Room
Exterior
Exterior Feature Fence, French Doors, Irrigation System, Lighting, Sliding Doors
Parking Features Driveway, Garage Door Opener, On Street
Garage Spaces 3.0
Fence Other
Community Features Fishing, Golf Carts OK, Sidewalks, Water Access
Utilities Available Cable Available, Electricity Available, Natural Gas Available, Phone Available, Public, Water Available
Waterfront Description Lake
View Y/N 1
Water Access 1
Water Access Desc Lake - Chain of Lakes
View Water
Roof Type Shingle
Porch Covered, Enclosed, Front Porch, Patio, Rear Porch, Screened, Side Porch
Attached Garage true
Garage true
Private Pool No
Building
Lot Description Corner Lot, City Limits, Sidewalk, Paved
Story 1
Entry Level One
Foundation Slab
Lot Size Range 1/2 to less than 1
Sewer Public Sewer
Water Public
Architectural Style Custom
Structure Type Stucco
New Construction false
Construction Status Inspections
Others
Pets Allowed Yes
HOA Fee Include Maintenance Grounds
Senior Community No
Ownership Fee Simple
Monthly Total Fees $33
Acceptable Financing Cash, Conventional, FHA, VA Loan
Membership Fee Required Required
Listing Terms Cash, Conventional, FHA, VA Loan
Special Listing Condition None
Read Less Info
Want to know what your home might be worth? Contact us for a FREE valuation!

Our team is ready to help you sell your home for the highest possible price ASAP

© 2025 My Florida Regional MLS DBA Stellar MLS. All Rights Reserved.
Bought with SUZI KARR REALTY
GET MORE INFORMATION
Managing Partner | License ID: BK3469231
Plantation, 730 SW 78th ave ste 201, Florida, 33324, United States






