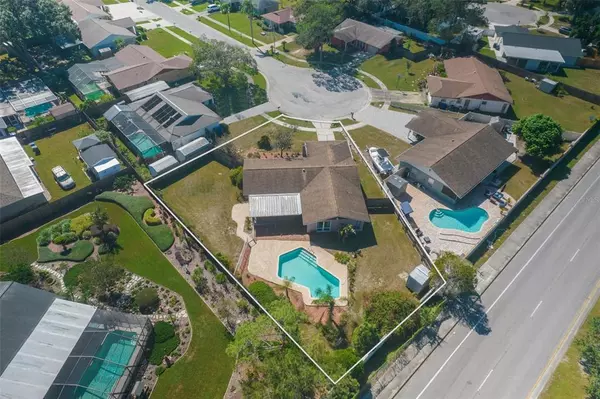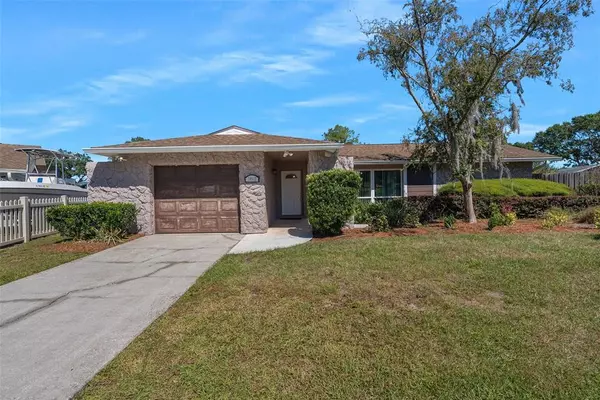$382,500
$399,000
4.1%For more information regarding the value of a property, please contact us for a free consultation.
3 Beds
2 Baths
1,492 SqFt
SOLD DATE : 11/18/2022
Key Details
Sold Price $382,500
Property Type Single Family Home
Sub Type Single Family Residence
Listing Status Sold
Purchase Type For Sale
Square Footage 1,492 sqft
Price per Sqft $256
Subdivision Carrollwood Meadows Unit Ii Se
MLS Listing ID W7849989
Sold Date 11/18/22
Bedrooms 3
Full Baths 2
Construction Status Appraisal,Financing,Inspections
HOA Fees $2/ann
HOA Y/N Yes
Originating Board Stellar MLS
Year Built 1978
Annual Tax Amount $1,914
Lot Size 0.280 Acres
Acres 0.28
Property Description
Your slice of Florida paradise awaits you in Carrollwood Meadows! This lovely 3 bed, 2 bath, 1-car garage pool home sits on a cul-de-sac in an established neighborhood close to schools, shopping, dining, and other amenities. Already adorable, the curb appeal is enhanced with new gutters in 2020; new soffits and fascia, fresh exterior paint, and a new exterior sliding door with high-impact glass in 2017; as well as 2 new large windows in the front and back, also with high-impact glass, in 2014. The open floor plan boasts a living and dining room combo, plus a spacious family room. Whether you're stretching limbs in a game of Twister with friends or stretching out on the sofa for a binge-watch marathon, you'll have plenty of room to relax and entertain. There's updated wood flooring in the living room and a guest bedroom, too. Cooks will adore the galley-style kitchen. Completely remodeled in 2019, it features gorgeous granite counters, solid wood cabinets, a beautiful tile backsplash, newer LED lighting, and newer stainless steel appliances. The master bathroom is your respite after a long day; it has a large closet and private access to the screened lanai. The master bath has a walk-in shower. The guest bathroom was updated in 2019, too, with fresh paint, granite counters, and a stunning tiled shower with a bench seat. Slip out to the screened lanai via the sliders in the family room and relax in the shade. You can sip on an ice-cold sweet tea or lemonade while you enjoy a view of the completely fenced backyard. Or, grab your SPF and a towel and head out to your private in-ground pool, surrounded by brick pavers and gated with a safety fence, to beat that infamous summer heat. Whatever doesn't fit on the shelving in the garage, you can stow away in the storage shed out back. There have been a number of practical additions as well, like a new Pelican salt-free water softening system in 2018, new photoelectric smoke and carbon monoxide alarms in 2019, and an electrical upgrade in 2020, which includes a new circuit box and surge protection. Carrollwood Meadows is a quiet, deed-restricted community. There is an optional neighborhood association with low annual fees that allow you access to the community clubhouse and playground. The association sponsors special holiday events, too. Location is key - this home is literally minutes away from shopping at the Citrus Park Town Center Mall; University Mall is a quick jaunt to the east via W Bearss Ave, and WestShore Plaza is a short trip south. There's tons of fun to be had at Carrollwood Village Park, which is less than 3 miles away, with amenities like a skatepark, dog park, playground, splash pad, outdoor fitness equipment, outdoor chess boards, games, and much more. The nearby Suncoast Parkway is a convenient way to access the rest of the greater Tampa area and its amenities, like Busch Gardens, Lowry Park Zoo, the Museum of Science and Industry (MOSI), historic Ybor City, and Raymond James Stadium. This is not a home to be missed, make your appointment to view today!
Location
State FL
County Hillsborough
Community Carrollwood Meadows Unit Ii Se
Zoning RSC-6
Rooms
Other Rooms Family Room
Interior
Interior Features Ceiling Fans(s), Living Room/Dining Room Combo, Master Bedroom Main Floor, Open Floorplan, Solid Wood Cabinets, Stone Counters, Tray Ceiling(s)
Heating Central, Electric
Cooling Central Air
Flooring Carpet, Ceramic Tile, Wood
Fireplace false
Appliance Dishwasher, Microwave, Range, Refrigerator, Water Softener
Laundry In Garage
Exterior
Exterior Feature Fence, Lighting, Rain Gutters, Sidewalk, Sliding Doors
Parking Features Driveway, Ground Level
Garage Spaces 1.0
Fence Other, Wood
Pool Gunite, In Ground
Community Features Clubhouse, Deed Restrictions, Playground
Utilities Available BB/HS Internet Available, Cable Available
Roof Type Shingle
Porch Enclosed, Patio, Screened
Attached Garage true
Garage true
Private Pool Yes
Building
Lot Description Cul-De-Sac, Landscaped, Sidewalk, Paved
Entry Level One
Foundation Other
Lot Size Range 1/4 to less than 1/2
Sewer Public Sewer
Water Public
Architectural Style Contemporary
Structure Type Block, Concrete
New Construction false
Construction Status Appraisal,Financing,Inspections
Others
Pets Allowed Yes
HOA Fee Include Recreational Facilities
Senior Community No
Ownership Fee Simple
Monthly Total Fees $2
Acceptable Financing Cash, Conventional, FHA, VA Loan
Membership Fee Required Optional
Listing Terms Cash, Conventional, FHA, VA Loan
Special Listing Condition None
Read Less Info
Want to know what your home might be worth? Contact us for a FREE valuation!

Our team is ready to help you sell your home for the highest possible price ASAP

© 2025 My Florida Regional MLS DBA Stellar MLS. All Rights Reserved.
Bought with JPT REALTY LLC
GET MORE INFORMATION
Managing Partner | License ID: BK3469231
Plantation, 730 SW 78th ave ste 201, Florida, 33324, United States






