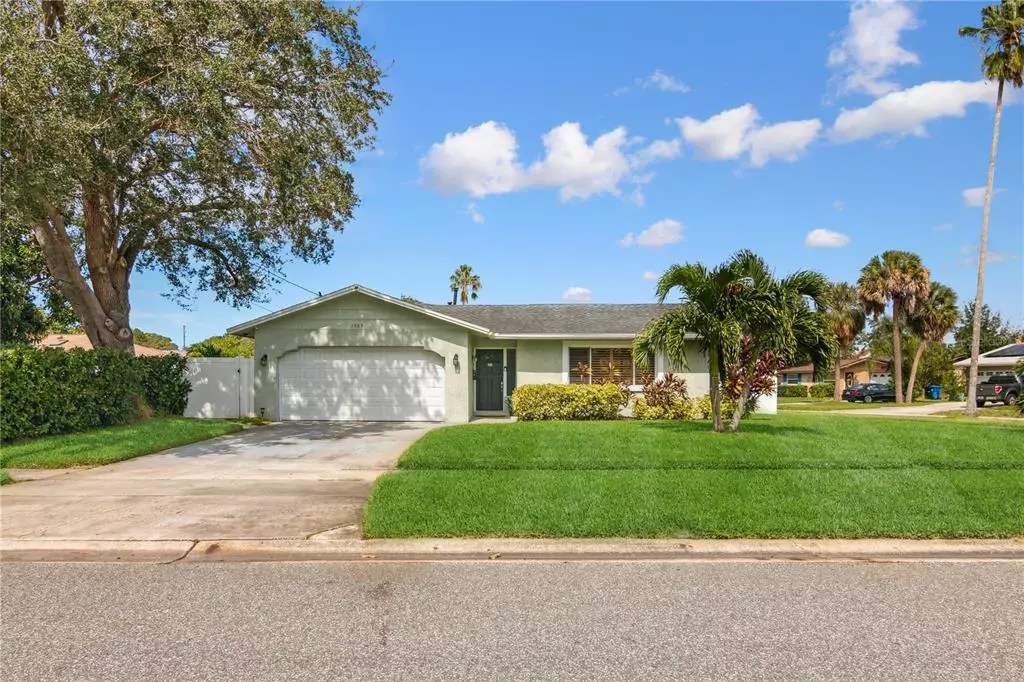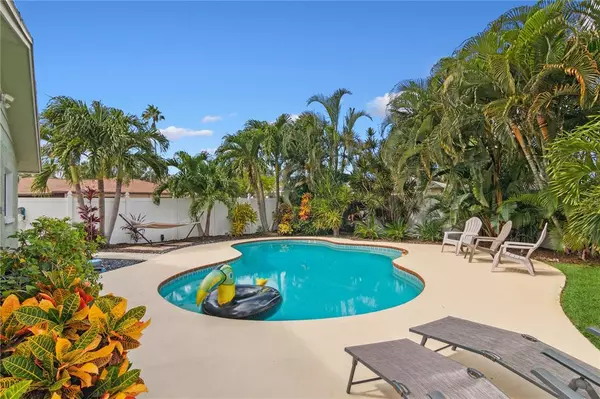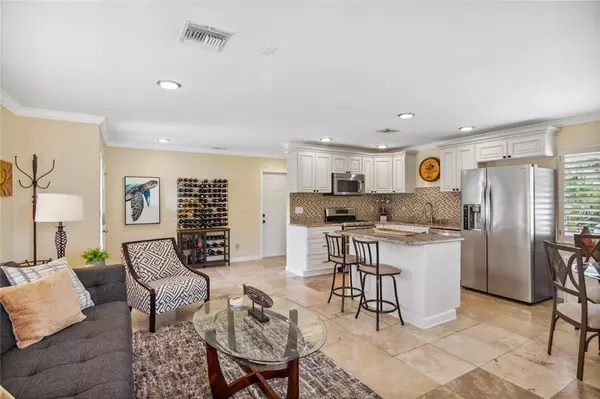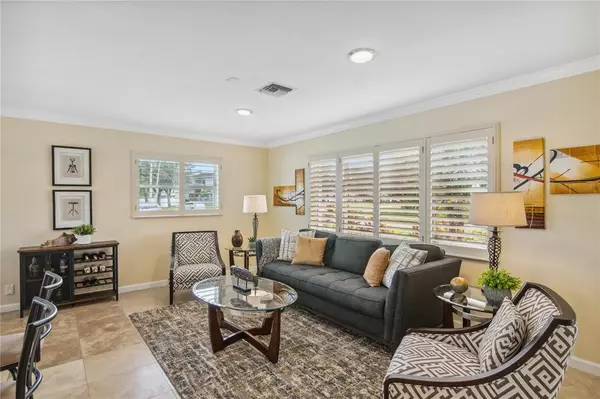$575,000
$590,000
2.5%For more information regarding the value of a property, please contact us for a free consultation.
3 Beds
2 Baths
1,373 SqFt
SOLD DATE : 11/30/2022
Key Details
Sold Price $575,000
Property Type Single Family Home
Sub Type Single Family Residence
Listing Status Sold
Purchase Type For Sale
Square Footage 1,373 sqft
Price per Sqft $418
Subdivision Shore Acres Denver St Rep Bayou Grande Sec
MLS Listing ID U8178937
Sold Date 11/30/22
Bedrooms 3
Full Baths 2
Construction Status No Contingency
HOA Y/N No
Originating Board Stellar MLS
Year Built 1970
Annual Tax Amount $4,945
Lot Size 7,840 Sqft
Acres 0.18
Lot Dimensions 66x125
Property Description
Updated and move-in ready! You won't want to miss your chance to own this amazing 3 bedroom, 2 bathroom, POOL HOME located on a CORNER LOT in Shore Acres. Enter the home to an open kitchen and living room with travertine floors throughout. The kitchen is complete with custom wooden cabinets, granite countertops, a kitchen island, and stainless steel appliances with a double oven, including a GAS RANGE! The cozy den off of the kitchen and living room is the perfect place to relax and watch a movie at the end of the day. Three sizable bedrooms all have new wood floors (2020), and new interior paint. The guest bathroom has new plumbing and cabinetry (2020). The primary bedroom has a walk-in closet with a closet system and a full en-suite bathroom with new plumbing and cabinetry (2020). The backyard is a true Florida paradise with two entertainment spaces. The first (located off of the den) has a stone bar top with cafe lights (2018). The second outdoor entertainment area has a refinished pool patio and a spacious pool with beautiful landscaping and custom outdoor lighting. Additional features include: natural gas connected, tankless gas water heater, HVAC 2018, and a 2-car garage. Conveniently located to schools, downtown St Petersburg, and highway access to Tampa and Sarasota.
Location
State FL
County Pinellas
Community Shore Acres Denver St Rep Bayou Grande Sec
Direction NE
Interior
Interior Features Kitchen/Family Room Combo, Master Bedroom Main Floor, Solid Surface Counters, Solid Wood Cabinets, Stone Counters, Thermostat, Walk-In Closet(s)
Heating Central, Natural Gas
Cooling Central Air
Flooring Travertine, Wood
Fireplace false
Appliance Cooktop, Dishwasher, Disposal, Dryer, Gas Water Heater, Microwave, Range, Refrigerator, Tankless Water Heater, Washer
Laundry In Garage
Exterior
Exterior Feature French Doors, Irrigation System, Lighting, Rain Gutters, Sidewalk
Garage Spaces 2.0
Fence Fenced
Pool Gunite, In Ground
Utilities Available BB/HS Internet Available, Cable Connected, Electricity Connected, Natural Gas Connected, Public, Sprinkler Recycled, Water Connected
Roof Type Shingle
Porch Patio
Attached Garage true
Garage true
Private Pool Yes
Building
Lot Description Corner Lot, FloodZone, City Limits, Sidewalk, Paved
Story 1
Entry Level One
Foundation Slab
Lot Size Range 0 to less than 1/4
Sewer Public Sewer
Water Public
Architectural Style Mid-Century Modern
Structure Type Block, Stucco
New Construction false
Construction Status No Contingency
Others
Pets Allowed Yes
Senior Community No
Ownership Fee Simple
Acceptable Financing Cash, Conventional
Listing Terms Cash, Conventional
Special Listing Condition None
Read Less Info
Want to know what your home might be worth? Contact us for a FREE valuation!

Our team is ready to help you sell your home for the highest possible price ASAP

© 2025 My Florida Regional MLS DBA Stellar MLS. All Rights Reserved.
Bought with CHARLES RUTENBERG REALTY INC
GET MORE INFORMATION
Managing Partner | License ID: BK3469231
Plantation, 730 SW 78th ave ste 201, Florida, 33324, United States






