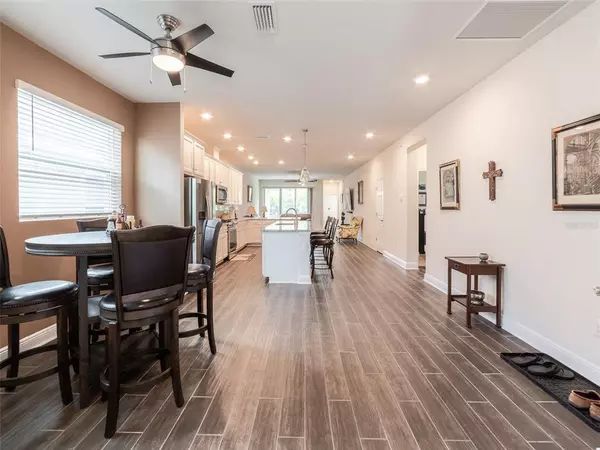$395,000
$405,000
2.5%For more information regarding the value of a property, please contact us for a free consultation.
3 Beds
2 Baths
1,752 SqFt
SOLD DATE : 12/05/2022
Key Details
Sold Price $395,000
Property Type Single Family Home
Sub Type Single Family Residence
Listing Status Sold
Purchase Type For Sale
Square Footage 1,752 sqft
Price per Sqft $225
Subdivision Waterset Phase 5A-1
MLS Listing ID T3403824
Sold Date 12/05/22
Bedrooms 3
Full Baths 2
Construction Status Appraisal,Financing,Inspections
HOA Fees $7/ann
HOA Y/N Yes
Originating Board Stellar MLS
Year Built 2019
Annual Tax Amount $6,168
Lot Size 4,791 Sqft
Acres 0.11
Lot Dimensions 40x120
Property Description
Pristine, no stone was left unturned with this David Weekley Homes Nightingale floor plan. Spacious single level home with wood look ceramic tile throughout the home except in the bedrooms where there is carpet. Open concept floor plan letting in lots of natural lighting. The dining room opens up to the kitchen. The gourmet kitchen offers 42" white cabinets with crown moulding, SS appliances, 1/2 horse power garbage disposal, gas range with Wok and griddle burners, microwave that vents to outside, large island with sink and dishwasher, granite countertops, nickel hardware, ceramic tile backsplash, pendant lighting. The Large living room has sliding glass doors out to covered lanai, there is also a French door out to lanai. In the back of the home is the Owners retreat with ensuite bathroom. Inside the bathroom is a walk in closet, two square vanity sinks, medium brown stained cabinets with doors and drawers, nickel hardware, upgraded faucets, nickel lighting upgraded rain shower head, arched wall step in shower. The two secondary bedrooms are located in the middle of the home and share a bathroom with medium stained wood cabinets, nickel hardware, tub/shower combo undermount square sink with granite counter top, upgraded faucet, nickel light. Additional features-ceiling fans in every room, Vivint security system, water softener, utility room with white cabinets, sink, washer and dryer included. 2 Car garage with garage door opener. Join the exciting lifestyle that Waterset offers with 13 miles of running trails, 3 pools, Heated lap pool, tennis, basketball, volleyball, with parks and playgrounds. Public schools minutes from community. Dorothy C. York Innovation Academy PreK-8 located in community. Montessori school in community.
Location
State FL
County Hillsborough
Community Waterset Phase 5A-1
Zoning PD
Rooms
Other Rooms Great Room, Inside Utility
Interior
Interior Features Ceiling Fans(s), Eat-in Kitchen, In Wall Pest System, Kitchen/Family Room Combo, Open Floorplan, Solid Surface Counters, Split Bedroom, Stone Counters, Thermostat, Walk-In Closet(s)
Heating Central, Natural Gas, Radiant Ceiling, Zoned
Cooling Central Air, Zoned
Flooring Carpet, Ceramic Tile, Wood
Furnishings Unfurnished
Fireplace false
Appliance Convection Oven, Dishwasher, Disposal, Dryer, Exhaust Fan, Gas Water Heater, Microwave, Range Hood, Refrigerator, Washer, Water Softener
Laundry Inside, Laundry Room
Exterior
Exterior Feature French Doors, Hurricane Shutters, Irrigation System, Lighting, Sidewalk, Sliding Doors, Sprinkler Metered
Parking Features Driveway, Garage Door Opener
Garage Spaces 2.0
Community Features Community Mailbox, Deed Restrictions, Fitness Center, Park, Playground, Pool, Sidewalks, Tennis Courts
Utilities Available BB/HS Internet Available, Cable Available, Electricity Connected, Fiber Optics, Fire Hydrant, Natural Gas Connected, Phone Available, Public, Sewer Connected, Sprinkler Meter, Sprinkler Recycled, Street Lights, Underground Utilities
Amenities Available Basketball Court, Fence Restrictions, Fitness Center, Park, Playground, Recreation Facilities, Security, Tennis Court(s)
Roof Type Shingle
Porch Covered, Front Porch, Patio
Attached Garage true
Garage true
Private Pool No
Building
Lot Description In County, Near Public Transit, Sidewalk, Paved
Entry Level One
Foundation Slab
Lot Size Range 0 to less than 1/4
Builder Name David Weekley Homes
Sewer Public Sewer
Water Public
Architectural Style Ranch, Traditional
Structure Type Block, Stucco
New Construction false
Construction Status Appraisal,Financing,Inspections
Schools
Elementary Schools Doby Elementary-Hb
Middle Schools Eisenhower-Hb
High Schools East Bay-Hb
Others
Pets Allowed Yes
HOA Fee Include Pool
Senior Community No
Ownership Fee Simple
Monthly Total Fees $7
Acceptable Financing Cash, Conventional, FHA, VA Loan
Membership Fee Required Required
Listing Terms Cash, Conventional, FHA, VA Loan
Special Listing Condition None
Read Less Info
Want to know what your home might be worth? Contact us for a FREE valuation!

Our team is ready to help you sell your home for the highest possible price ASAP

© 2025 My Florida Regional MLS DBA Stellar MLS. All Rights Reserved.
Bought with FLORIDA'S 1ST CHOICE RLTY LLC
GET MORE INFORMATION
Managing Partner | License ID: BK3469231
Plantation, 730 SW 78th ave ste 201, Florida, 33324, United States






