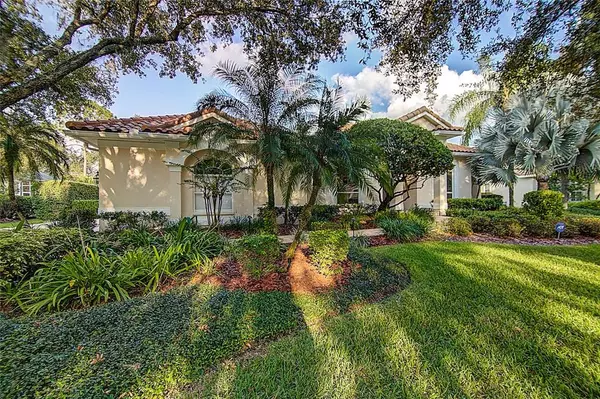$860,000
$850,000
1.2%For more information regarding the value of a property, please contact us for a free consultation.
4 Beds
4 Baths
3,121 SqFt
SOLD DATE : 12/09/2022
Key Details
Sold Price $860,000
Property Type Single Family Home
Sub Type Single Family Residence
Listing Status Sold
Purchase Type For Sale
Square Footage 3,121 sqft
Price per Sqft $275
Subdivision Hunters Green
MLS Listing ID T3399245
Sold Date 12/09/22
Bedrooms 4
Full Baths 3
Half Baths 1
Construction Status Financing
HOA Fees $55
HOA Y/N Yes
Originating Board Stellar MLS
Year Built 1995
Annual Tax Amount $6,831
Lot Size 0.340 Acres
Acres 0.34
Property Description
When you drive up to this beautiful newly paved driveway and walkway, the curb appeal will have you feeling excited to enter this gorgeous home! Freshly painted interior throughout. Kitchen cabinets resurfaced and repainted, new quartz Kitchen countertops and all new GE Profile stainless steel appliances. Speaker system throughout the home. Brand new stainless steel outdoor kitchen with granite countertops and gas oven and fireplace. Two-year tile roof. Five-year-old A/C, 6-year-old hot water heater, reverse osmosis water filtration system and water softener, new carpet in three bedrooms, California closets in two bedrooms, textured garage flooring with new built-in cabinetry, landscape lighting with new LED lighting in pool, spa and lanai, home alarm system, new pool pump and vacuum, built-in sleeves in driveway. Community amenities include Soccer and baseball fields, tennis, pickleball, volleyball, walking and biking trail and a dog park. Just minutes from lots of restaurants and shopping, the New Tampa Performing Arts Center, Flatwoods bike trail, I-75, Bruce B Downs and so much more! Hurry up and schedule a private showing of this rare Gem with so much to offer its new owners!
Location
State FL
County Hillsborough
Community Hunters Green
Zoning PD-A
Rooms
Other Rooms Den/Library/Office
Interior
Interior Features Ceiling Fans(s), Crown Molding, Eat-in Kitchen, High Ceilings, Solid Wood Cabinets, Split Bedroom, Stone Counters, Tray Ceiling(s), Walk-In Closet(s)
Heating Central
Cooling Central Air
Flooring Carpet, Ceramic Tile, Wood
Fireplaces Type Gas
Fireplace true
Appliance Built-In Oven, Dishwasher, Disposal, Dryer, Kitchen Reverse Osmosis System, Microwave, Range, Refrigerator, Washer
Laundry Laundry Room
Exterior
Exterior Feature Irrigation System, Lighting, Outdoor Kitchen, Sidewalk, Sliding Doors
Parking Features Driveway
Garage Spaces 3.0
Pool Heated, In Ground, Lighting, Outside Bath Access
Community Features Deed Restrictions, Gated, Golf Carts OK, Golf, Park, Playground, Sidewalks, Tennis Courts
Utilities Available Cable Available, Electricity Connected, Natural Gas Connected, Phone Available, Public, Sewer Connected, Street Lights, Water Connected
Amenities Available Gated, Playground, Tennis Court(s)
View Pool
Roof Type Tile
Porch Patio, Screened
Attached Garage true
Garage true
Private Pool Yes
Building
Lot Description Cul-De-Sac, Level, Near Golf Course, Sidewalk, Paved, Private
Story 1
Entry Level One
Foundation Slab
Lot Size Range 1/4 to less than 1/2
Sewer Public Sewer
Water Public
Architectural Style Florida
Structure Type Stucco
New Construction false
Construction Status Financing
Schools
Elementary Schools Hunter'S Green-Hb
Middle Schools Benito-Hb
High Schools Wharton-Hb
Others
Pets Allowed Yes
HOA Fee Include Guard - 24 Hour
Senior Community No
Ownership Fee Simple
Monthly Total Fees $253
Acceptable Financing Cash, Conventional, FHA, VA Loan
Membership Fee Required Required
Listing Terms Cash, Conventional, FHA, VA Loan
Special Listing Condition None
Read Less Info
Want to know what your home might be worth? Contact us for a FREE valuation!

Our team is ready to help you sell your home for the highest possible price ASAP

© 2025 My Florida Regional MLS DBA Stellar MLS. All Rights Reserved.
Bought with MIHARA & ASSOCIATES INC.
GET MORE INFORMATION
Managing Partner | License ID: BK3469231
Plantation, 730 SW 78th ave ste 201, Florida, 33324, United States






