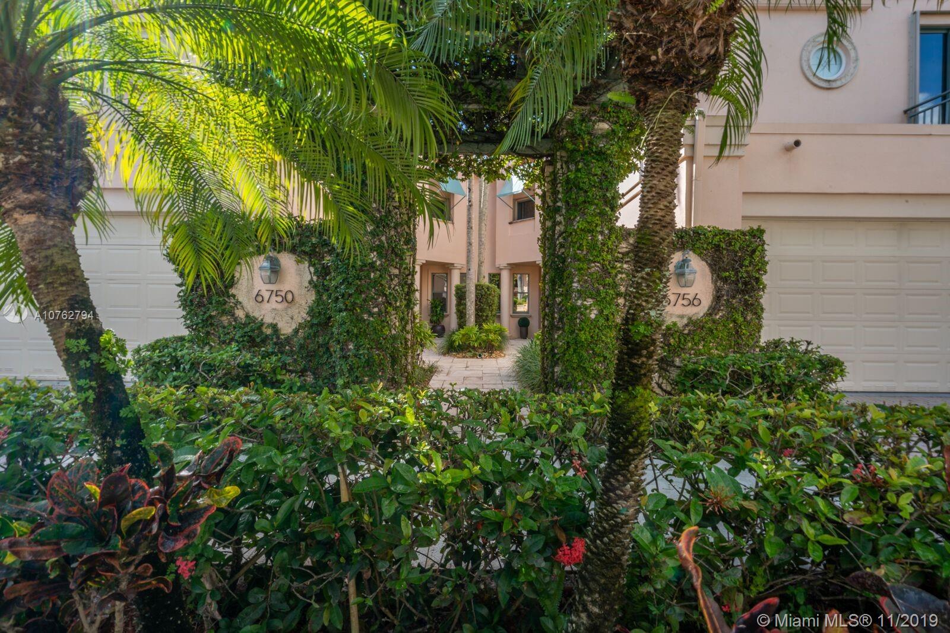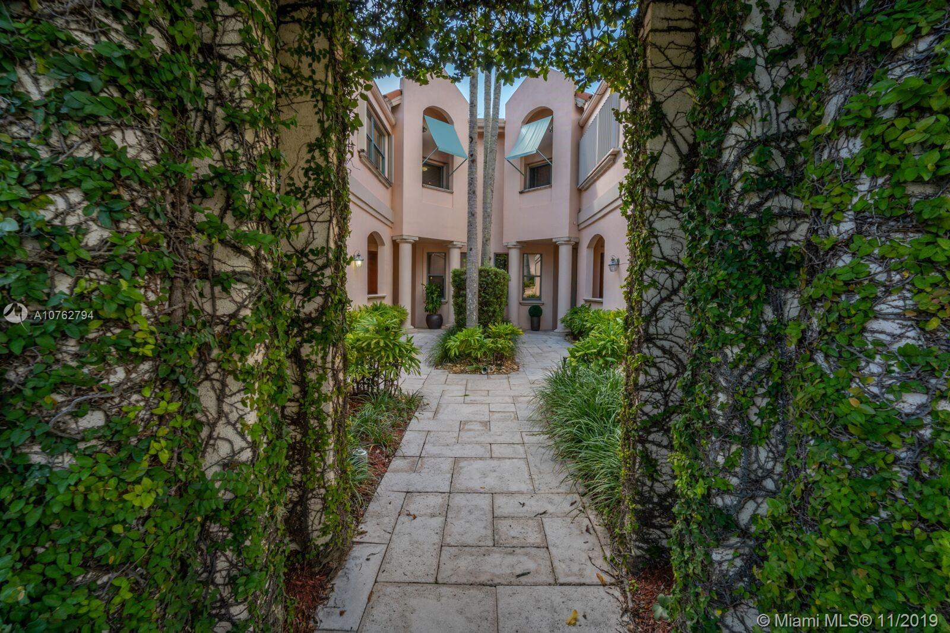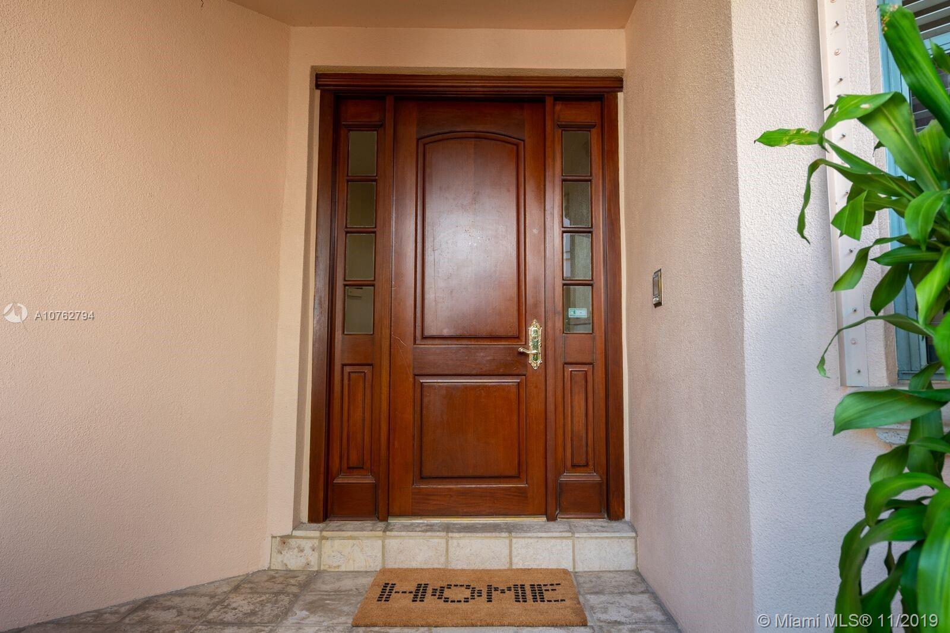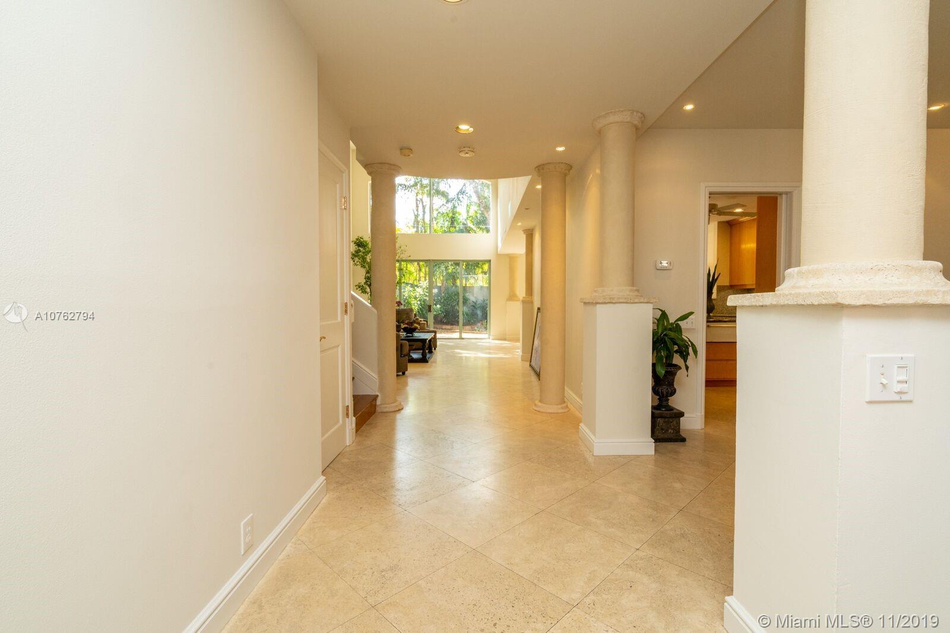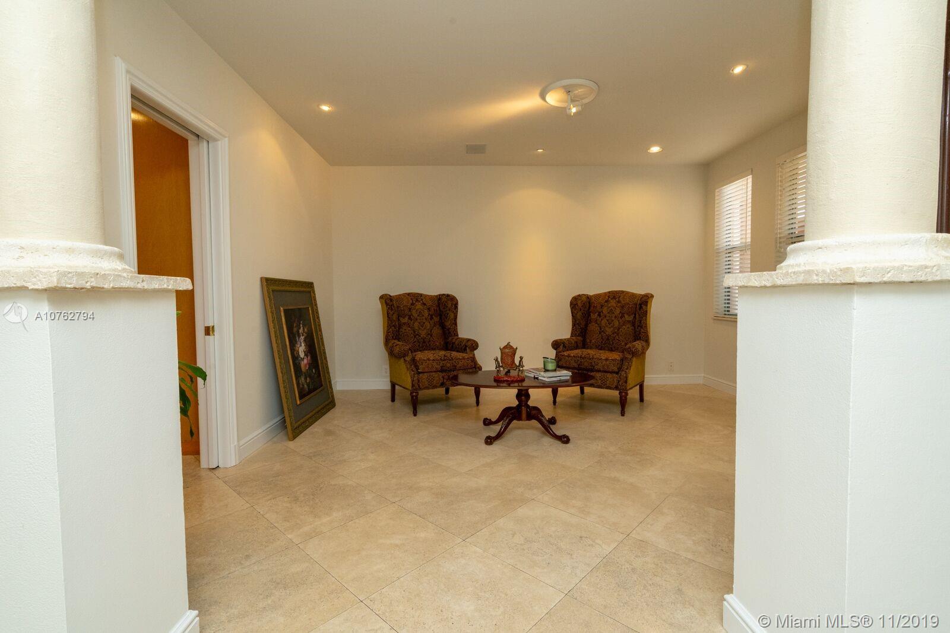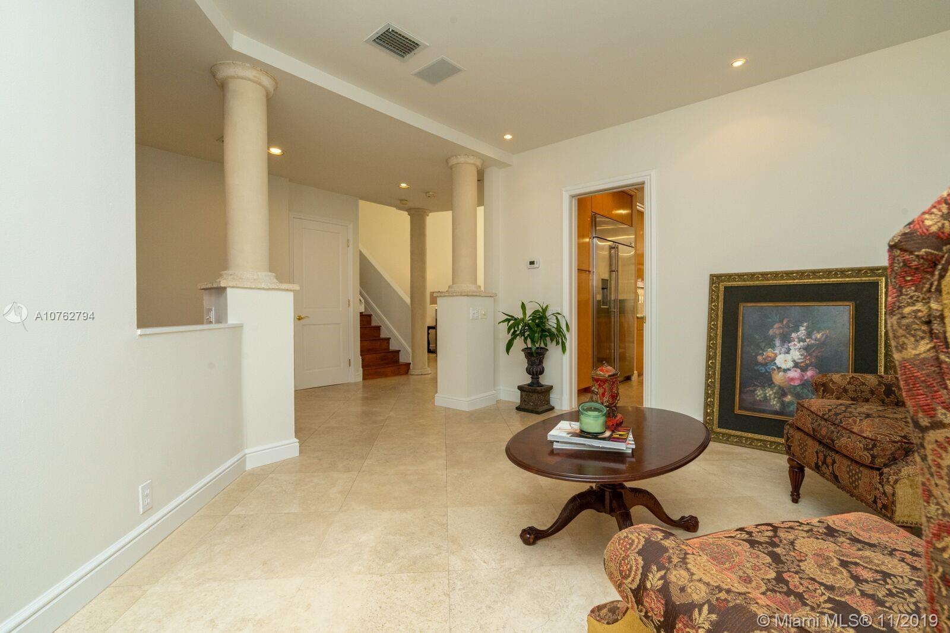$817,000
$850,000
3.9%For more information regarding the value of a property, please contact us for a free consultation.
4 Beds
3 Baths
3,336 SqFt
SOLD DATE : 03/26/2020
Key Details
Sold Price $817,000
Property Type Townhouse
Sub Type Townhouse
Listing Status Sold
Purchase Type For Sale
Square Footage 3,336 sqft
Price per Sqft $244
Subdivision Swan Lake
MLS Listing ID A10762794
Sold Date 03/26/20
Bedrooms 4
Full Baths 3
Construction Status Resale
HOA Fees $1,356/mo
HOA Y/N Yes
Year Built 1993
Annual Tax Amount $14,444
Tax Year 2018
Contingent No Contingencies
Property Description
" Tuscany Style- Luxury" Town home in exclusive Swan Lake. Spacious foyer leads to a dramatic 2-story open living room with high-volume ceilings, skylight and marble flooring. The gourmet kitchen features an island with wood cabinetry, granite counter tops & stainless appliances. Formal dining room overlooks a Chicago brick private patio. One bedroom and bath on 1st floor, a huge master suite on 2nd floor offers sitting area, 2- walk-in closets luxurious marble bath w/ soaking tub-covered terrace. Two additional second floor bedrooms with new wood floors. Closets Galore! Swan Lake, a peaceful community that offers safety (24 hr guard) & privacy, pool, club house and gym.
Location
State FL
County Miami-dade County
Community Swan Lake
Area 50
Direction From Kendall Dr -(88 ST) to South on 67 Ave Turn-Right-Guard gate to Swan Lake Complex. Please 24 hour notice for appt.
Interior
Interior Features Breakfast Bar, Bedroom on Main Level, Breakfast Area, Closet Cabinetry, Dining Area, Separate/Formal Dining Room, Entrance Foyer, First Floor Entry, High Ceilings, Kitchen Island, Sitting Area in Master, Split Bedrooms, Skylights, Upper Level Master
Heating Central, Electric, Heat Strip
Cooling Central Air, Ceiling Fan(s), Electric
Flooring Carpet, Marble, Other
Window Features Blinds,Sliding,Skylight(s)
Appliance Built-In Oven, Dryer, Dishwasher, Electric Range, Electric Water Heater, Disposal, Microwave, Refrigerator, Washer
Exterior
Exterior Feature Balcony, Patio, Privacy Wall
Parking Features Attached
Garage Spaces 2.0
Pool Association, Heated
Utilities Available Cable Available
Amenities Available Fitness Center, Pool, Sauna, Spa/Hot Tub
Waterfront Description Lake Privileges
View Garden, Other
Porch Balcony, Open, Patio
Garage Yes
Building
Building Description Block, Exterior Lighting
Faces Northwest
Structure Type Block
Construction Status Resale
Schools
Elementary Schools Pinecrest
Middle Schools Palmetto
High Schools Miami Palmetto
Others
Pets Allowed Conditional, Yes
HOA Fee Include All Facilities,Common Areas,Insurance,Maintenance Grounds,Maintenance Structure,Pest Control,Pool(s),Recreation Facilities,Roof,Security,Trash
Senior Community No
Tax ID 20-50-02-064-0310
Security Features Smoke Detector(s)
Acceptable Financing Cash, Conventional
Listing Terms Cash, Conventional
Financing Cash
Special Listing Condition Listed As-Is
Pets Allowed Conditional, Yes
Read Less Info
Want to know what your home might be worth? Contact us for a FREE valuation!

Our team is ready to help you sell your home for the highest possible price ASAP
Bought with Berkshire Hathaway HomeServices Florida Realty
GET MORE INFORMATION
Managing Partner | License ID: BK3469231
Plantation, 730 SW 78th ave ste 201, Florida, 33324, United States

