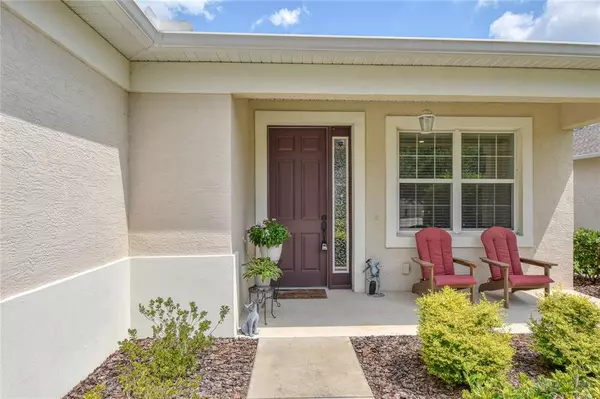$350,000
$360,000
2.8%For more information regarding the value of a property, please contact us for a free consultation.
3 Beds
2 Baths
1,870 SqFt
SOLD DATE : 01/26/2023
Key Details
Sold Price $350,000
Property Type Single Family Home
Sub Type Single Family Residence
Listing Status Sold
Purchase Type For Sale
Square Footage 1,870 sqft
Price per Sqft $187
Subdivision Indigo East
MLS Listing ID OM644732
Sold Date 01/26/23
Bedrooms 3
Full Baths 2
Construction Status No Contingency
HOA Fees $199/mo
HOA Y/N Yes
Originating Board Stellar MLS
Year Built 2018
Annual Tax Amount $3,196
Lot Size 6,969 Sqft
Acres 0.16
Property Description
Welcome to this newer Orchid model in beautiful Indigo East. It has 3 bedrooms, 2 bathrooms and an open floorplan. The area at the front of the home could be used as a flex room, formal dining room or living room. The open concept kitchen and great room provide great space for cooking and entertaining The gourmet kitchen is a chef's delight with a gas range, quartz counters, wood cabinets, stainless steel appliances, a large single bowl sink, under cabinet lighting, beautiful pendant lighting over the large island, a gorgeous backsplash and a solar tube to keep the area bright. The master bedroom offers an en-suite with a tray ceiling, dual sinks and a glass walk-in shower. The garage has epoxy floors and a utility sink which make for easy clean up. This house is also equipped with a security system and a water softener and an inside laundry room which includes the washer and dryer. Enjoy your grill out on the patio with a gas line for your convenience. Located in Ocala's premier, gated, active 55+ community, loaded with amenities, including golf cart access to two shopping centers.
Location
State FL
County Marion
Community Indigo East
Zoning PUD
Interior
Interior Features Ceiling Fans(s), High Ceilings, Open Floorplan, Solid Surface Counters, Solid Wood Cabinets, Tray Ceiling(s)
Heating Central, Natural Gas
Cooling Central Air
Flooring Carpet, Ceramic Tile
Furnishings Unfurnished
Fireplace false
Appliance Convection Oven, Cooktop, Dishwasher, Dryer, Microwave, Range, Refrigerator, Washer, Water Softener
Laundry Inside, Laundry Room
Exterior
Exterior Feature Irrigation System
Parking Features Garage Door Opener
Garage Spaces 2.0
Pool Other
Community Features Association Recreation - Owned, Buyer Approval Required, Fitness Center, Gated, Golf Carts OK, Golf, Pool, Sidewalks, Tennis Courts
Utilities Available Electricity Connected, Natural Gas Connected, Sewer Connected, Underground Utilities, Water Connected
Amenities Available Clubhouse, Fence Restrictions, Fitness Center, Gated, Golf Course, Pool, Recreation Facilities, Shuffleboard Court, Tennis Court(s), Trail(s)
Roof Type Shingle
Attached Garage true
Garage true
Private Pool No
Building
Entry Level One
Foundation Slab
Lot Size Range 0 to less than 1/4
Sewer Private Sewer
Water Private
Structure Type Block, Concrete, Stucco
New Construction false
Construction Status No Contingency
Others
Pets Allowed Yes
HOA Fee Include Pool, Pool, Recreational Facilities, Trash
Senior Community Yes
Ownership Fee Simple
Monthly Total Fees $199
Acceptable Financing Cash, Conventional
Membership Fee Required Required
Listing Terms Cash, Conventional
Num of Pet 2
Special Listing Condition None
Read Less Info
Want to know what your home might be worth? Contact us for a FREE valuation!

Our team is ready to help you sell your home for the highest possible price ASAP

© 2025 My Florida Regional MLS DBA Stellar MLS. All Rights Reserved.
Bought with ON TOP OF THE WORLD REAL EST
GET MORE INFORMATION
Managing Partner | License ID: BK3469231
Plantation, 730 SW 78th ave ste 201, Florida, 33324, United States






