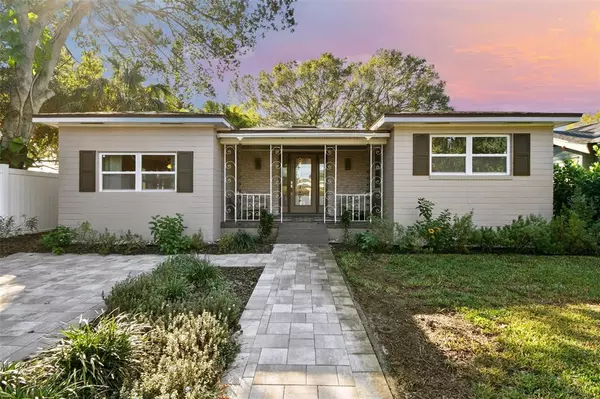$473,000
$489,900
3.4%For more information regarding the value of a property, please contact us for a free consultation.
3 Beds
2 Baths
1,595 SqFt
SOLD DATE : 02/21/2023
Key Details
Sold Price $473,000
Property Type Single Family Home
Sub Type Single Family Residence
Listing Status Sold
Purchase Type For Sale
Square Footage 1,595 sqft
Price per Sqft $296
Subdivision Bellwood Sub Rev
MLS Listing ID U8184447
Sold Date 02/21/23
Bedrooms 3
Full Baths 2
Construction Status Inspections
HOA Y/N No
Originating Board Stellar MLS
Year Built 1948
Annual Tax Amount $2,873
Lot Size 6,098 Sqft
Acres 0.14
Lot Dimensions 50x120
Property Description
Presenting a GREAT home in the Euclid/St Paul area, and only 5 easy blocks to Crescent Lake. WOW!!! Read on: this is a solid block home in a non-flood zone. As you drive up, you'll see terrific curb appeal with pavered driveway and walk-way past a super cool mailbox!!! The covered front porch is perfect for socializing and relaxing in nice weather. The new front door is beautiful, with glass-inset and glass side panels. Walk into the spacious Living Room with real gleaming wood floors, to the remodeled Kitchen featuring plenty of wood cabinets, wood floors, coffee bar, granite counter tops, island with storage, and newer stainless appliances (gas stove and water heater). The newer sliders lead out to the huge fenced backyard with an open patio, gorgeous pavers, a separate grill pad, and storage shed which has hurricane strap tie downs. Featuring a split bedroom plan, the Master Bedroom will fit king-sized furniture, and enjoys a built-in shoe cabinet, and private updated Master Bath with tub. The Formal Dining Room is just off the kitchen, along with a 9x10 bonus room that is perfect as an office or hobby room. The hall bathroom has been updated to include a lovely step-in shower. The inside Laundry will include a newer stackable washer/dryer. There is much to love about this wonderful home: a new dimensional shingle roof in 2020, front and back doors in 2019, HVAC in 2015, and in 2020, the driveway, and gas line. The windows have been updated. Make lawn care easy with the new sprinkler system on two well points and new pump in 2020. There are real hardwood floors through most of this beautiful home, along with modern ceiling fans and lighting, a walk-in storage closet in the hall, all the drapes, rods and blinds will stay. The location is amazing being only minutes to St Pete's thriving waterfront downtown, 5 blocks walking to Crescent Lake to walk your dog, visit your friends, or play pickle ball. Just move right in! This lovely home is a sure bet!
Location
State FL
County Pinellas
Community Bellwood Sub Rev
Direction N
Rooms
Other Rooms Den/Library/Office, Formal Dining Room Separate, Formal Living Room Separate, Inside Utility
Interior
Interior Features Ceiling Fans(s), Solid Wood Cabinets, Split Bedroom, Stone Counters
Heating Central, Electric
Cooling Central Air
Flooring Ceramic Tile, Wood
Fireplace false
Appliance Dishwasher, Dryer, Gas Water Heater, Microwave, Range, Refrigerator, Washer
Laundry Inside
Exterior
Exterior Feature Irrigation System, Sidewalk, Sliding Doors, Sprinkler Metered
Parking Features Converted Garage, Driveway
Fence Fenced, Vinyl, Wood
Community Features None
Utilities Available Cable Connected, Electricity Connected, Natural Gas Connected, Sewer Connected, Sprinkler Meter, Sprinkler Well, Water Connected
Roof Type Shingle
Porch Covered, Front Porch, Rear Porch
Garage false
Private Pool No
Building
Lot Description City Limits, Landscaped, Sidewalk, Paved
Story 1
Entry Level One
Foundation Crawlspace
Lot Size Range 0 to less than 1/4
Sewer Public Sewer
Water None
Architectural Style Ranch
Structure Type Block
New Construction false
Construction Status Inspections
Others
HOA Fee Include None
Senior Community No
Ownership Fee Simple
Acceptable Financing Cash, Conventional, FHA, VA Loan
Listing Terms Cash, Conventional, FHA, VA Loan
Special Listing Condition None
Read Less Info
Want to know what your home might be worth? Contact us for a FREE valuation!

Our team is ready to help you sell your home for the highest possible price ASAP

© 2025 My Florida Regional MLS DBA Stellar MLS. All Rights Reserved.
Bought with REALTY ONE GROUP SUNSHINE
GET MORE INFORMATION
Managing Partner | License ID: BK3469231
Plantation, 730 SW 78th ave ste 201, Florida, 33324, United States






