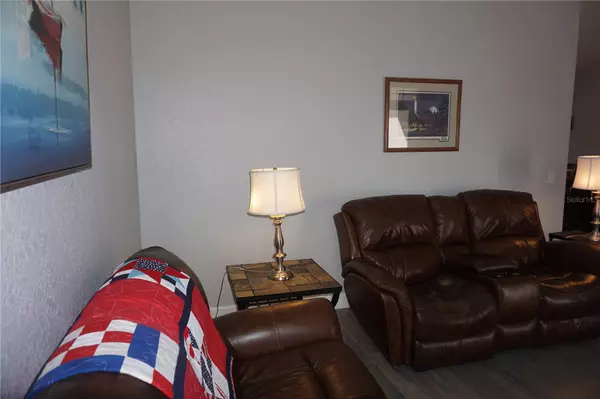$237,000
$239,000
0.8%For more information regarding the value of a property, please contact us for a free consultation.
2 Beds
2 Baths
1,116 SqFt
SOLD DATE : 04/24/2023
Key Details
Sold Price $237,000
Property Type Single Family Home
Sub Type Single Family Residence
Listing Status Sold
Purchase Type For Sale
Square Footage 1,116 sqft
Price per Sqft $212
Subdivision Oak Run Timbergate
MLS Listing ID OM653632
Sold Date 04/24/23
Bedrooms 2
Full Baths 2
HOA Fees $166/mo
HOA Y/N Yes
Originating Board Stellar MLS
Year Built 1993
Annual Tax Amount $297
Lot Size 9,583 Sqft
Acres 0.22
Lot Dimensions 91x104
Property Description
This home sits on a quiet cul-de-sac and has a private backyard. NEW ROOF 2017, NEW AC 2021, NEW WINDOWS 2022, NEW Push button blinds on most windows, NEW ceramic tile plank flooring, NEW light fixtures, freshly painted interior, NEW kitchen cabinet doors, Stainless Steel Appliances too! Living room has cathedral ceiling which gives it that big open feeling. Breakfast area in eat-in kitchen and a pantry, formal dining area, screened in Florida Room that has heat and air if you want to convert to an enclosed lanai, and no rear neighbors peeking in, plus a nice patio area out back for barbeques. Master bedroom with on suite bathroom with step in shower and walk in closet. Big 2 car screened garage, and you own part of the small island in front of the house which the owner has meticulously taken care of and it looks like a little park where you can sit and visit nature or just cuddle up on the bench and read a book. Home is located in Oak Run Country Club with a Restaurant, Golf Course, library, pickleball, shuffleboard, bocce ball, horseshoes, 6 pools, 5 hot tubs and over 100 clubs. So come be a kid again at Oak Run Country Club.
Location
State FL
County Marion
Community Oak Run Timbergate
Zoning PUD
Rooms
Other Rooms Florida Room
Interior
Interior Features Cathedral Ceiling(s), Ceiling Fans(s), Eat-in Kitchen, Walk-In Closet(s), Window Treatments
Heating Central, Electric, Heat Pump
Cooling Central Air
Flooring Carpet, Ceramic Tile, Tile
Furnishings Unfurnished
Fireplace false
Appliance Dishwasher, Disposal, Dryer, Electric Water Heater, Microwave, Range, Refrigerator, Washer
Laundry In Garage
Exterior
Exterior Feature Irrigation System, Lighting, Private Mailbox, Rain Gutters
Parking Features Driveway, Garage Door Opener
Garage Spaces 2.0
Pool In Ground
Community Features Association Recreation - Owned, Clubhouse, Deed Restrictions, Fitness Center, Gated, Golf Carts OK, Golf, Pool, Restaurant, Special Community Restrictions, Tennis Courts
Utilities Available Cable Connected, Electricity Connected, Sewer Connected, Street Lights, Underground Utilities, Water Connected
Amenities Available Cable TV, Clubhouse, Fence Restrictions, Fitness Center, Gated, Golf Course, Pickleball Court(s), Pool, Recreation Facilities, Security, Shuffleboard Court, Spa/Hot Tub, Storage, Tennis Court(s)
View Trees/Woods
Roof Type Shingle
Porch Rear Porch, Screened
Attached Garage true
Garage true
Private Pool No
Building
Lot Description Cul-De-Sac
Entry Level One
Foundation Slab
Lot Size Range 0 to less than 1/4
Sewer Public Sewer
Water Public
Architectural Style Ranch
Structure Type Block, Concrete, Stucco
New Construction false
Others
Pets Allowed Yes
HOA Fee Include Cable TV, Pool, Private Road, Recreational Facilities, Security, Trash
Senior Community Yes
Ownership Fee Simple
Monthly Total Fees $166
Acceptable Financing Cash, Conventional
Membership Fee Required Required
Listing Terms Cash, Conventional
Num of Pet 2
Special Listing Condition None
Read Less Info
Want to know what your home might be worth? Contact us for a FREE valuation!

Our team is ready to help you sell your home for the highest possible price ASAP

© 2025 My Florida Regional MLS DBA Stellar MLS. All Rights Reserved.
Bought with TROPIC SHORES REALTY
GET MORE INFORMATION
Managing Partner | License ID: BK3469231
Plantation, 730 SW 78th ave ste 201, Florida, 33324, United States






