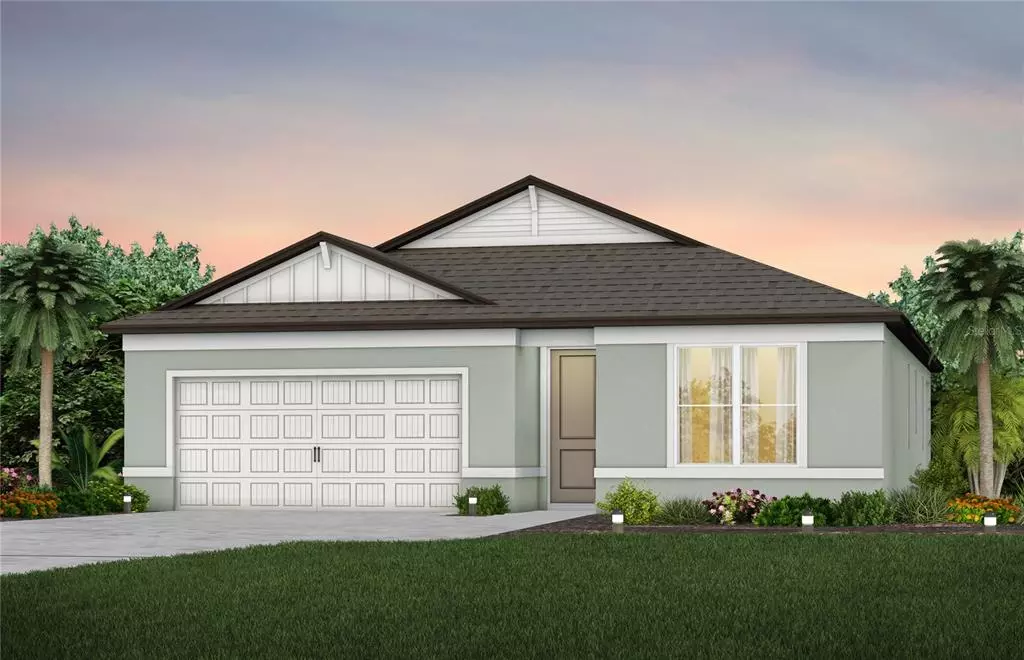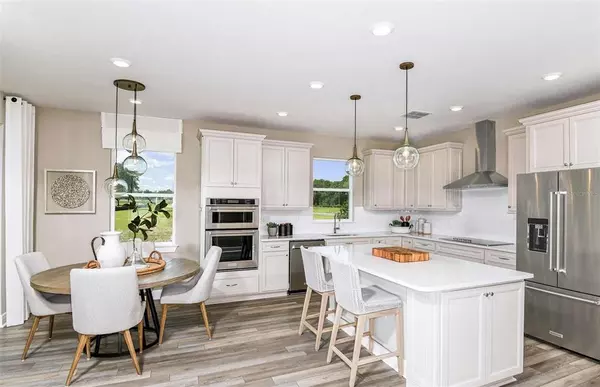$432,790
$436,790
0.9%For more information regarding the value of a property, please contact us for a free consultation.
4 Beds
2 Baths
1,850 SqFt
SOLD DATE : 05/09/2023
Key Details
Sold Price $432,790
Property Type Single Family Home
Sub Type Single Family Residence
Listing Status Sold
Purchase Type For Sale
Square Footage 1,850 sqft
Price per Sqft $233
Subdivision Marwood
MLS Listing ID T3416551
Sold Date 05/09/23
Bedrooms 4
Full Baths 2
Construction Status Financing
HOA Fees $114/mo
HOA Y/N Yes
Originating Board Stellar MLS
Year Built 2023
Lot Size 5,662 Sqft
Acres 0.13
Property Description
Under Construction. Discover the possibilities with this spacious Heston home! Available for move-in March 2023 with No CDD Fees! Perfectly located in Ellenton, Marwood is less than a mile from I-75 for easy access to Tampa, St. Petersburg and Sarasota. Here you will find this beautiful Heston home featuring an open kitchen, dining room and gathering room home design plus an extended covered lanai looking out to your private backyard. Interior finishes include quartz countertops throughout, 18x18" Boston Perla tile flooring, stainless steel appliances with refrigerator, washer, dryer, blinds and more. You will also enjoy the owner's suite with dual sinks and spacious walk-in closet. This beautiful Heston home will not last long. Stop by or Call Today and ask about our current incentives!
Location
State FL
County Manatee
Community Marwood
Zoning PD-R
Direction E
Interior
Interior Features In Wall Pest System, Kitchen/Family Room Combo, Open Floorplan, Thermostat, Walk-In Closet(s)
Heating Central, Heat Pump
Cooling Central Air
Flooring Carpet, Tile, Vinyl
Fireplace false
Appliance Dishwasher, Disposal, Microwave, Range
Laundry Laundry Room
Exterior
Exterior Feature Hurricane Shutters, Irrigation System, Rain Gutters, Sidewalk, Sliding Doors
Garage Spaces 2.0
Utilities Available Cable Available, Electricity Available, Electricity Connected, Sprinkler Meter, Street Lights, Water Connected
Roof Type Shingle
Porch Covered
Attached Garage true
Garage true
Private Pool No
Building
Story 1
Entry Level One
Foundation Slab
Lot Size Range 0 to less than 1/4
Builder Name PULTE HOME COMPANY, LLC
Sewer Public Sewer
Water Public
Architectural Style Florida
Structure Type Block, Stucco
New Construction true
Construction Status Financing
Schools
Elementary Schools Blackburn Elementary
Middle Schools Buffalo Creek Middle
High Schools Palmetto High
Others
Pets Allowed Breed Restrictions, Number Limit, Yes
Senior Community No
Ownership Fee Simple
Monthly Total Fees $114
Acceptable Financing Cash, Conventional, FHA, USDA Loan, VA Loan
Membership Fee Required Required
Listing Terms Cash, Conventional, FHA, USDA Loan, VA Loan
Num of Pet 3
Special Listing Condition None
Read Less Info
Want to know what your home might be worth? Contact us for a FREE valuation!

Our team is ready to help you sell your home for the highest possible price ASAP

© 2025 My Florida Regional MLS DBA Stellar MLS. All Rights Reserved.
Bought with STELLAR NON-MEMBER OFFICE
GET MORE INFORMATION
Managing Partner | License ID: BK3469231
Plantation, 730 SW 78th ave ste 201, Florida, 33324, United States






