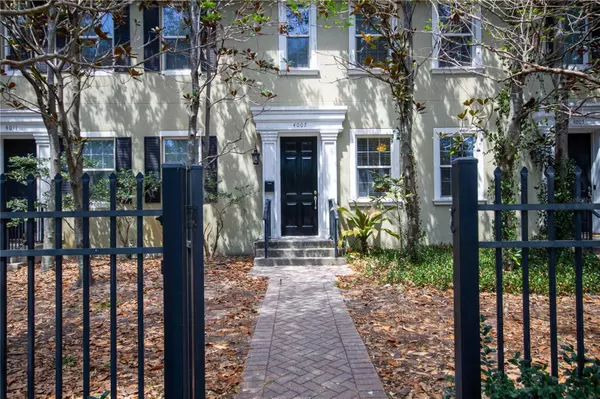$422,700
$422,700
For more information regarding the value of a property, please contact us for a free consultation.
3 Beds
3 Baths
1,520 SqFt
SOLD DATE : 05/12/2023
Key Details
Sold Price $422,700
Property Type Townhouse
Sub Type Townhouse
Listing Status Sold
Purchase Type For Sale
Square Footage 1,520 sqft
Price per Sqft $278
Subdivision Monterey Twnhms
MLS Listing ID U8196198
Sold Date 05/12/23
Bedrooms 3
Full Baths 2
Half Baths 1
HOA Fees $200/mo
HOA Y/N Yes
Originating Board Stellar MLS
Year Built 2006
Annual Tax Amount $4,971
Lot Size 1,742 Sqft
Acres 0.04
Property Description
WELCOME HOME - To this spacious and completely remodeled 3 Bedroom, 2.5 Bathroom, 2 car Garage - 2 level Townhouse in the heart of vibrant St. Petersburg, Florida. Beautiful curb appeal for this colonial styled townhouse with iron wrought fence that borders the development. The grounds are surrounded with mature trees and landscaping. Townhouse has been completely remodeled with NEW paint, flooring, lighting, carpet, front door, window treatments, appliances etc. etc. Spacious Living Room/Family Room combo with a powder room and a well appointed kitchen with brand new appliances on the lower level and 3 bedrooms and 2 full bathrooms along with Washer and Dryer (that convey) on the upper level. Huge closets in all bedrooms and a 2 car garage. LOTS of natural light throughout the entire townhouse too. BEST OF ALL - CLOSE TO EVERYTHING - 3 miles to DOWNTOWN ST. PETE and 8 miles to the beautiful sandy beaches of Treasure Island. There is literally nothing that needs to be done to this gorgeous townhouse - THIS TOWNHOUSE HAS IT ALL - Spacious, remodeled, close to EVERYTHING and at this price point, YOU NEED TO SEE IT. BOOK YOUR SHOWING TODAY! ---THIS IS HOME!!!---
Location
State FL
County Pinellas
Community Monterey Twnhms
Direction N
Rooms
Other Rooms Breakfast Room Separate, Family Room, Great Room
Interior
Interior Features Ceiling Fans(s), Crown Molding, Eat-in Kitchen, Living Room/Dining Room Combo, Master Bedroom Upstairs, Open Floorplan, Solid Surface Counters, Thermostat, Walk-In Closet(s), Window Treatments
Heating Electric
Cooling Central Air
Flooring Carpet, Vinyl
Fireplace false
Appliance Convection Oven, Cooktop, Dishwasher, Disposal, Dryer, Electric Water Heater, Freezer, Ice Maker, Microwave, Refrigerator, Washer
Laundry Inside, Laundry Closet, Upper Level
Exterior
Exterior Feature Private Mailbox, Rain Gutters, Sidewalk
Parking Features Alley Access, Driveway, Garage Door Opener, Garage Faces Rear, Off Street
Garage Spaces 2.0
Fence Fenced
Community Features Sidewalks
Utilities Available BB/HS Internet Available, Cable Available, Electricity Available, Electricity Connected, Phone Available, Public, Sewer Available, Sewer Connected, Street Lights, Water Available, Water Connected
Amenities Available Gated
Roof Type Shingle
Attached Garage true
Garage true
Private Pool No
Building
Lot Description Irregular Lot, Landscaped, Sidewalk, Paved
Story 2
Entry Level Two
Foundation Slab
Lot Size Range 0 to less than 1/4
Sewer Public Sewer
Water Public
Architectural Style Colonial
Structure Type Block, Brick, Stucco
New Construction false
Schools
Elementary Schools Mount Vernon Elementary-Pn
Middle Schools Azalea Middle-Pn
High Schools St. Petersburg High-Pn
Others
Pets Allowed Yes
HOA Fee Include Maintenance Structure, Maintenance Grounds, Maintenance
Senior Community No
Ownership Fee Simple
Monthly Total Fees $200
Acceptable Financing Cash, Conventional, FHA, VA Loan
Membership Fee Required Required
Listing Terms Cash, Conventional, FHA, VA Loan
Special Listing Condition None
Read Less Info
Want to know what your home might be worth? Contact us for a FREE valuation!

Our team is ready to help you sell your home for the highest possible price ASAP

© 2025 My Florida Regional MLS DBA Stellar MLS. All Rights Reserved.
Bought with CORCORAN DWELLINGS
GET MORE INFORMATION
Managing Partner | License ID: BK3469231
Plantation, 730 SW 78th ave ste 201, Florida, 33324, United States






