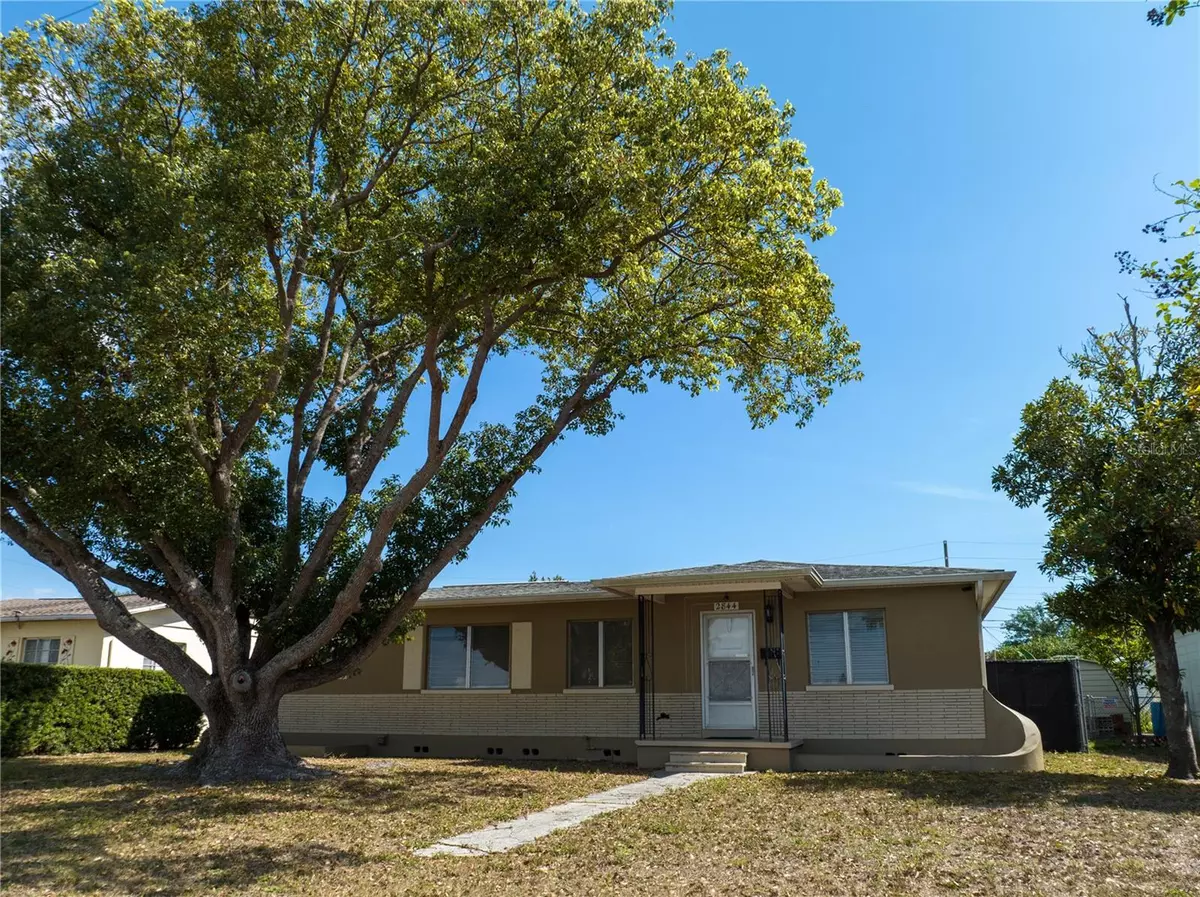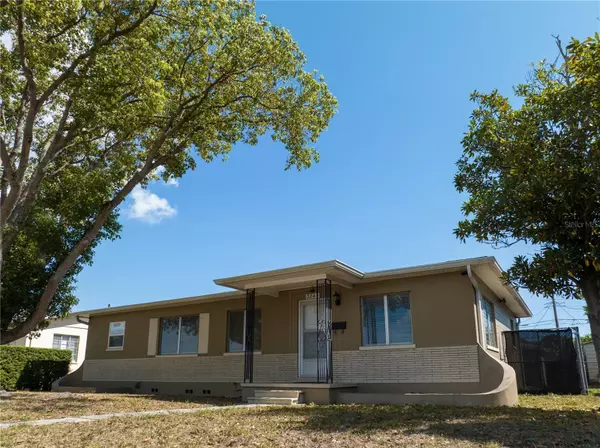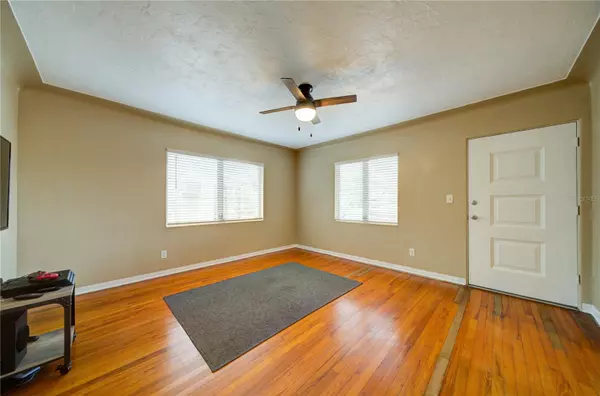$280,500
$249,000
12.7%For more information regarding the value of a property, please contact us for a free consultation.
2 Beds
2 Baths
906 SqFt
SOLD DATE : 05/12/2023
Key Details
Sold Price $280,500
Property Type Single Family Home
Sub Type Single Family Residence
Listing Status Sold
Purchase Type For Sale
Square Footage 906 sqft
Price per Sqft $309
Subdivision Helou Fouad Sub
MLS Listing ID U8196582
Sold Date 05/12/23
Bedrooms 2
Full Baths 2
Construction Status No Contingency
HOA Y/N No
Originating Board Stellar MLS
Year Built 1954
Annual Tax Amount $545
Lot Size 7,405 Sqft
Acres 0.17
Lot Dimensions 60x126
Property Description
Offers to be submitted Saturday April 8th before midnight. Seller will make a decision by Monday April 10th.
Welcome to this charming 1954 home with original hardwood floors and coffered ceilings in the living area. This home has an oversized kitchen with wood cabinets and ample storage. The interior bathroom is located in the same hallway as both bedrooms, and the second full bathroom is in the garage along with stacked washer and dryer. The backyard is fully fenced in with driveway gates off of the alley entrance. There is one parking space outside of the gate, and plenty of parking once inside the gate with a driveway leading up to the garage and parking pads off of the shed/workshop. There is framing in place over the parking pads that you can add a sunshade to if desired. This home is located in a non-flood zone and in close proximity to shopping and restaurants. Apx 1.5 miles to the entrance of I-275, apx 4 miles to downtown and only 8 miles to the beach. Roof 2005, HVAC 2010 and HWH 2009
Location
State FL
County Pinellas
Community Helou Fouad Sub
Direction N
Interior
Interior Features Coffered Ceiling(s), Solid Wood Cabinets, Thermostat
Heating Central
Cooling Central Air
Flooring Linoleum, Wood
Fireplace false
Appliance Dishwasher, Dryer, Electric Water Heater, Microwave, Range, Refrigerator, Washer
Exterior
Exterior Feature Storage
Parking Features Alley Access, Bath In Garage, Driveway, Parking Pad
Garage Spaces 1.0
Utilities Available Electricity Connected, Sewer Connected, Water Connected
Roof Type Shingle
Porch Rear Porch
Attached Garage true
Garage true
Private Pool No
Building
Lot Description City Limits, Sidewalk, Paved
Story 1
Entry Level One
Foundation Crawlspace
Lot Size Range 0 to less than 1/4
Sewer Public Sewer
Water Public
Architectural Style Bungalow
Structure Type Block
New Construction false
Construction Status No Contingency
Schools
Elementary Schools New Heights Elementary-Pn
Middle Schools Tyrone Middle-Pn
High Schools St. Petersburg High-Pn
Others
Pets Allowed Yes
Senior Community No
Ownership Fee Simple
Acceptable Financing Cash, Conventional, FHA, VA Loan
Listing Terms Cash, Conventional, FHA, VA Loan
Special Listing Condition None
Read Less Info
Want to know what your home might be worth? Contact us for a FREE valuation!

Our team is ready to help you sell your home for the highest possible price ASAP

© 2025 My Florida Regional MLS DBA Stellar MLS. All Rights Reserved.
Bought with TARAPANI BANTHER & ASSOC LLC
GET MORE INFORMATION
Managing Partner | License ID: BK3469231
Plantation, 730 SW 78th ave ste 201, Florida, 33324, United States






