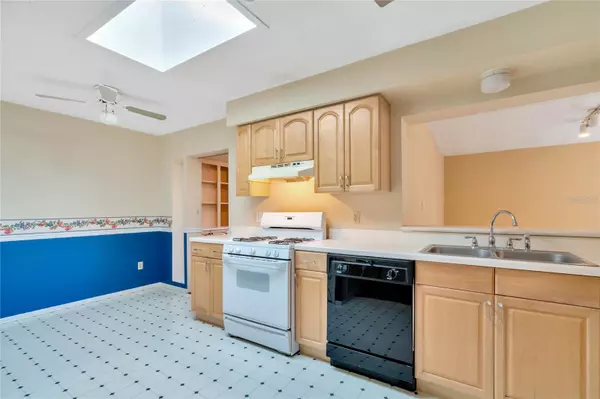$375,000
$370,000
1.4%For more information regarding the value of a property, please contact us for a free consultation.
3 Beds
2 Baths
2,042 SqFt
SOLD DATE : 05/24/2023
Key Details
Sold Price $375,000
Property Type Single Family Home
Sub Type Single Family Residence
Listing Status Sold
Purchase Type For Sale
Square Footage 2,042 sqft
Price per Sqft $183
Subdivision Pepper Mill Sec 01
MLS Listing ID O6099462
Sold Date 05/24/23
Bedrooms 3
Full Baths 2
HOA Y/N No
Originating Board Stellar MLS
Year Built 1982
Annual Tax Amount $4,548
Lot Size 7,405 Sqft
Acres 0.17
Property Description
This SPACIOUS house gives you over 2,000 square feet of living space! The LARGE PRIMARY bedroom gives you plenty of space to have a king bed and a cozy reading chair, plus double closets so you have plenty of storage. The other two bedrooms are big as well so the rest of your family will be happy. The unique layout gives you TWO HUGE COMMON ROOMS - one with beautiful laminate flooring and a HIGH CEILING perfect for a more formal dining/living room, which opens into the other common room where you'll be bathed in natural light coming through the sliding doors. Cut-outs and breakfast-bar style counter tops from both common rooms into the kitchen give it versatility and make it a perfect house for entertaining and including the family cook. The eat-in kitchen includes lots of cabinet space, a sizable pantry, and all appliances, even a coveted gas range for cooking. Off the kitchen is a large office space with a built-in desk and shelves, and the room can double as a spare bedroom. Two full bathrooms, one within the primary suite, round out the home. Enjoy knowing that the whole house has NEW PLUMBING (in March, 2023), a new shingled ROOF (in 2019), and the flat roof in the back of the house will be completed prior to closing. There is mature landscaping around the house as well as space to add a garden. The fences around the back of the property give you privacy to sit on the back patio sipping lemonade or grilling out while the little ones play in your backyard playhouse, which is even wired with a light and painted with chalkboard-paint walls so they can get creative while you relax. The Pepper Mill community is a well-established non-HOA neighborhood and is close to everything that makes your life easy and enjoyable! You'll be near fantastic restaurants, the Florida Mall, The Loop, movie theaters, banks, grocery stores, several medical facilities, gas stations, and good schools. You also have convenient access to major roads and highways such as 417, I-4, 528, Turnpike, I-Drive, John Young Pkwy, OBT and only moments away to the theme parks, the Ritz Carlton / Marriott Vista Lakes Resort, Orlando International Airport, and downtown Orlando. Schedule your appointment today!
Location
State FL
County Orange
Community Pepper Mill Sec 01
Zoning R-1A
Rooms
Other Rooms Den/Library/Office
Interior
Interior Features Built-in Features, Ceiling Fans(s), Chair Rail, Eat-in Kitchen, High Ceilings, Living Room/Dining Room Combo, Master Bedroom Main Floor, Open Floorplan, Skylight(s), Split Bedroom, Thermostat
Heating Central, Natural Gas
Cooling Central Air
Flooring Carpet, Ceramic Tile, Laminate, Linoleum
Furnishings Unfurnished
Fireplace false
Appliance Dishwasher, Disposal, Gas Water Heater, Range, Range Hood, Refrigerator
Laundry Inside, In Garage
Exterior
Exterior Feature Irrigation System, Private Mailbox, Sliding Doors
Parking Features Driveway
Garage Spaces 1.0
Fence Vinyl, Wood
Community Features Park, Playground, Sidewalks
Utilities Available Cable Available, Electricity Available, Natural Gas Available, Phone Available, Public, Sprinkler Meter, Street Lights, Water Available
Roof Type Shingle
Porch Patio
Attached Garage true
Garage true
Private Pool No
Building
Entry Level One
Foundation Block, Slab
Lot Size Range 0 to less than 1/4
Sewer Public Sewer
Water Public
Structure Type Block, Concrete
New Construction false
Schools
Elementary Schools John Young Elem
Middle Schools Freedom Middle
High Schools Freedom High School
Others
Senior Community No
Ownership Fee Simple
Acceptable Financing Cash, Conventional, FHA, VA Loan
Listing Terms Cash, Conventional, FHA, VA Loan
Special Listing Condition None
Read Less Info
Want to know what your home might be worth? Contact us for a FREE valuation!

Our team is ready to help you sell your home for the highest possible price ASAP

© 2025 My Florida Regional MLS DBA Stellar MLS. All Rights Reserved.
Bought with LA ROSA REALTY KISSIMMEE
GET MORE INFORMATION
Managing Partner | License ID: BK3469231
Plantation, 730 SW 78th ave ste 201, Florida, 33324, United States






