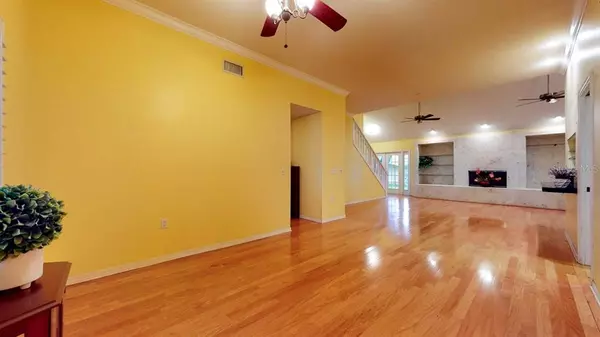$1,050,000
$1,075,000
2.3%For more information regarding the value of a property, please contact us for a free consultation.
4 Beds
4 Baths
2,940 SqFt
SOLD DATE : 05/26/2023
Key Details
Sold Price $1,050,000
Property Type Single Family Home
Sub Type Single Family Residence
Listing Status Sold
Purchase Type For Sale
Square Footage 2,940 sqft
Price per Sqft $357
Subdivision Forest Hills
MLS Listing ID T3413700
Sold Date 05/26/23
Bedrooms 4
Full Baths 3
Half Baths 1
HOA Y/N No
Originating Board Stellar MLS
Year Built 1994
Annual Tax Amount $10,342
Lot Size 0.340 Acres
Acres 0.34
Lot Dimensions 94x159
Property Description
SPACIOUS KEY WEST DESIGN HOME WITH UNIQUE ARCHITECTURAL ELEMENTS: GLEAMING HARDWOOD FLOORS, DRAMATIC VOLUME CEILINGS AND WONDERFUL EXPANSIVE COVERED PORCHES. THE HUGE LANAI AND POOL ARE ACCESSED WITH FRENCH DOORS ALL ACROSS THE REAR OF THE HOME. THE FOCAL POINT OF THE LIVING AREA IS A MASSIVE STONE FIREPLACE. THE KITCHEN FEATURES WOOD CABINETS AND GRANITE COUNTERTOPS. THE GENEROUS MASTER SUITE IS ON THE FIRST FLOOR, AS WELL AS, TWO CLOSETS AND A LUXURIOUS BATH. THERE IS ALSO AN ADJOINING STUDY. UPSTAIRS THERE IS A SMALL LOFT, BATH, AND TWO SPACIOUS BEDROOMS. THE HUGE (OVER 1/3 ACRE) LOT ALSO BOASTS A SPACIOUS GUEST HOUSE. THIS IS A SPECIAL OPPORTUNITY TO HAVE A HOME IN DESIREABLE BAYSHORE BEAUTIFUL!
Location
State FL
County Hillsborough
Community Forest Hills
Zoning RS-60
Rooms
Other Rooms Great Room, Inside Utility, Loft
Interior
Interior Features Ceiling Fans(s), High Ceilings, L Dining, Living Room/Dining Room Combo, Master Bedroom Main Floor, Skylight(s), Split Bedroom, Stone Counters, Walk-In Closet(s)
Heating Central
Cooling Central Air
Flooring Carpet, Wood
Fireplaces Type Living Room, Wood Burning
Furnishings Unfurnished
Fireplace true
Appliance Dishwasher, Disposal, Range, Refrigerator
Laundry Inside, Laundry Room
Exterior
Exterior Feature French Doors
Garage Spaces 2.0
Fence Chain Link, Fenced, Wood
Pool Deck, In Ground, Screen Enclosure
Utilities Available Electricity Connected, Sewer Connected, Street Lights
View City
Roof Type Metal
Porch Covered, Deck, Front Porch, Rear Porch, Screened
Attached Garage true
Garage true
Private Pool Yes
Building
Lot Description City Limits, Landscaped, Level, Paved
Story 2
Entry Level Two
Foundation Slab
Lot Size Range 1/4 to less than 1/2
Sewer Public Sewer
Water Public
Architectural Style Key West
Structure Type Block, Vinyl Siding, Wood Frame
New Construction false
Schools
Elementary Schools Ballast Point-Hb
Middle Schools Madison-Hb
High Schools Robinson-Hb
Others
Senior Community No
Ownership Fee Simple
Acceptable Financing Cash, Conventional
Listing Terms Cash, Conventional
Special Listing Condition None
Read Less Info
Want to know what your home might be worth? Contact us for a FREE valuation!

Our team is ready to help you sell your home for the highest possible price ASAP

© 2025 My Florida Regional MLS DBA Stellar MLS. All Rights Reserved.
Bought with KELLER WILLIAMS SOUTH TAMPA
GET MORE INFORMATION
Managing Partner | License ID: BK3469231
Plantation, 730 SW 78th ave ste 201, Florida, 33324, United States






