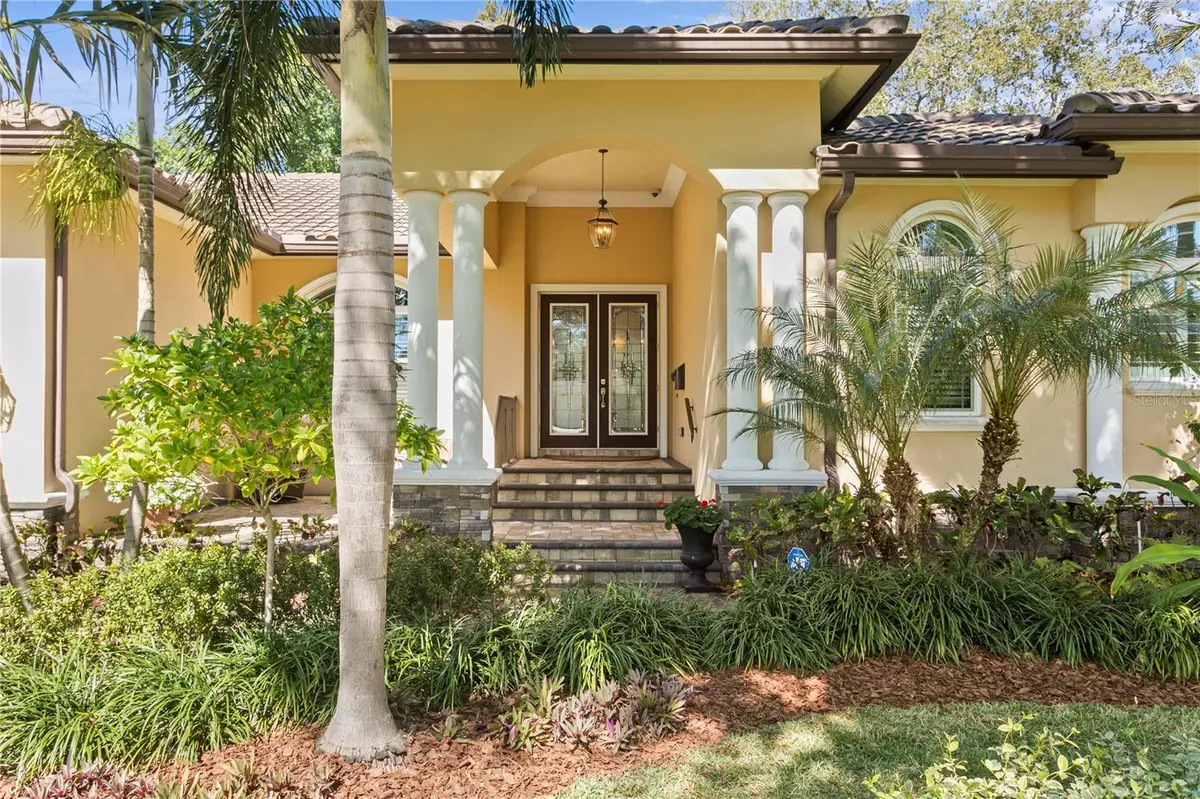$1,985,000
$2,095,000
5.3%For more information regarding the value of a property, please contact us for a free consultation.
3 Beds
3 Baths
3,108 SqFt
SOLD DATE : 06/02/2023
Key Details
Sold Price $1,985,000
Property Type Single Family Home
Sub Type Single Family Residence
Listing Status Sold
Purchase Type For Sale
Square Footage 3,108 sqft
Price per Sqft $638
Subdivision Snell Isle Brightbay
MLS Listing ID U8191042
Sold Date 06/02/23
Bedrooms 3
Full Baths 3
Construction Status Inspections
HOA Y/N No
Originating Board Stellar MLS
Year Built 2014
Annual Tax Amount $24,975
Lot Size 0.320 Acres
Acres 0.32
Lot Dimensions 111x125
Property Description
Video tour available. This stunning 2014 custom-built Snell Isle home offers spacious one-level living. Located on an oversized lot (13,870 square feet) with 10 feet of elevation, 3-car air-conditioned garage, Generac 10kw generator, saltwater pool and spa, screen enclosed patio, gas fire pit and plenty of outdoor space. Features include an open floor plan, high tray ceilings (10'-12'), 8-foot solid core doors, crown molding throughout, wide planked bamboo floors, plus additional attic storage. The dream kitchen includes a Wolf gas range, top-of-the-line stainless steel appliances, and granite countertops. The adjoining breakfast area opens to the pool/patio. Adjacent to the kitchen is the laundry room with built-in cabinets. The family room has a gas fireplace, built-in cabinetry, and also opens to the pool/patio area. The 3,108 square feet of living space includes 3 bedrooms (2 with en suites), 3 bathrooms, and den/office. The master en-suite bath features a free-standing tub, oversized shower, and plantation shutters. Extra features include 2 tankless hot water heaters, home monitoring alarm system, exterior cameras, WiFi thermostat, and a built-in sound system. Flood insurance is $627 per year and is transferrable to buyer.
The tranquility of the pool, waterfalls, and lighting is truly relaxing. Located on a quiet street, just minutes away from Vinoy clubhouse/golf course, waterfront, restaurants, galleries, and museums in downtown St. Pete. Also, just 30 minutes from Tampa International airport.
Location
State FL
County Pinellas
Community Snell Isle Brightbay
Direction NE
Rooms
Other Rooms Den/Library/Office, Family Room, Formal Living Room Separate
Interior
Interior Features Built-in Features, Ceiling Fans(s), Coffered Ceiling(s), Crown Molding, Eat-in Kitchen, Kitchen/Family Room Combo, Living Room/Dining Room Combo, Open Floorplan, Stone Counters, Thermostat, Tray Ceiling(s), Walk-In Closet(s), Window Treatments
Heating Central, Electric, Natural Gas
Cooling Central Air
Flooring Bamboo, Marble, Travertine
Fireplaces Type Gas
Furnishings Unfurnished
Fireplace true
Appliance Convection Oven, Cooktop, Dishwasher, Dryer, Gas Water Heater, Microwave, Range, Range Hood, Refrigerator, Tankless Water Heater, Washer, Water Filtration System
Laundry Inside, Laundry Room
Exterior
Exterior Feature Irrigation System, Sprinkler Metered
Parking Features Driveway, Garage Door Opener
Garage Spaces 3.0
Pool Gunite, Heated, Salt Water
Utilities Available BB/HS Internet Available, Cable Connected, Electricity Connected, Natural Gas Connected, Sprinkler Recycled, Street Lights
View Garden, Pool
Roof Type Tile
Porch Enclosed, Patio, Screened
Attached Garage true
Garage true
Private Pool Yes
Building
Lot Description Flood Insurance Required, FloodZone, City Limits, Oversized Lot, Paved
Story 1
Entry Level One
Foundation Slab
Lot Size Range 1/4 to less than 1/2
Sewer Public Sewer
Water Public
Structure Type Block, Stucco
New Construction false
Construction Status Inspections
Schools
Elementary Schools North Shore Elementary-Pn
Middle Schools John Hopkins Middle-Pn
High Schools St. Petersburg High-Pn
Others
Pets Allowed Yes
Senior Community No
Pet Size Extra Large (101+ Lbs.)
Ownership Fee Simple
Acceptable Financing Cash, Conventional
Listing Terms Cash, Conventional
Num of Pet 3
Special Listing Condition None
Read Less Info
Want to know what your home might be worth? Contact us for a FREE valuation!

Our team is ready to help you sell your home for the highest possible price ASAP

© 2025 My Florida Regional MLS DBA Stellar MLS. All Rights Reserved.
Bought with RE/MAX METRO
GET MORE INFORMATION
Managing Partner | License ID: BK3469231
Plantation, 730 SW 78th ave ste 201, Florida, 33324, United States






