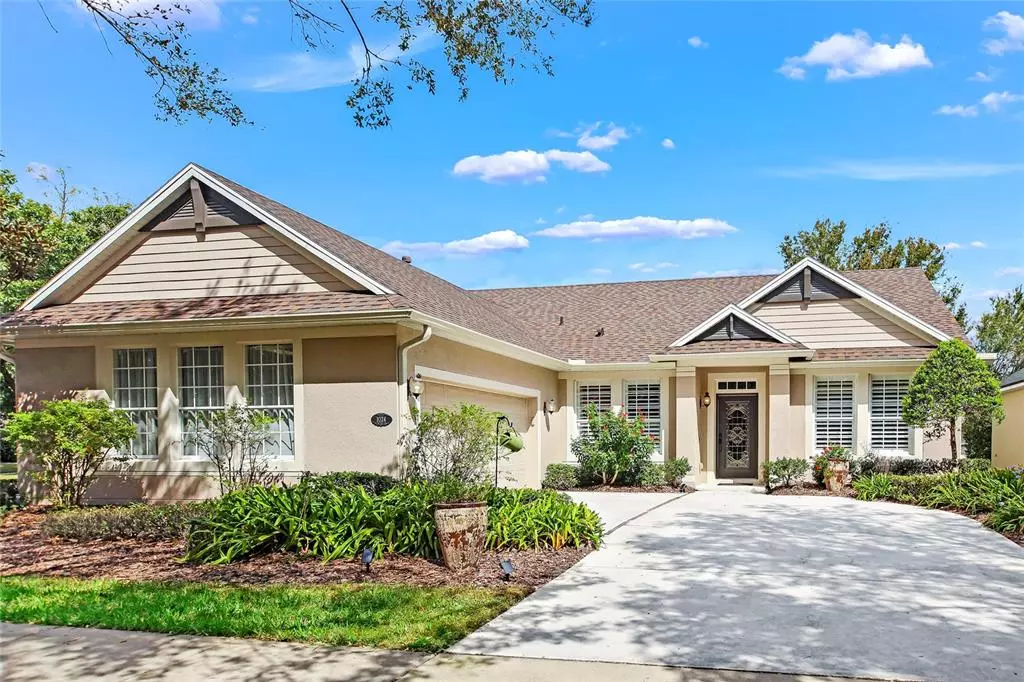$450,000
$455,000
1.1%For more information regarding the value of a property, please contact us for a free consultation.
3 Beds
2 Baths
2,240 SqFt
SOLD DATE : 06/16/2023
Key Details
Sold Price $450,000
Property Type Single Family Home
Sub Type Single Family Residence
Listing Status Sold
Purchase Type For Sale
Square Footage 2,240 sqft
Price per Sqft $200
Subdivision Victoria Park Increment 02
MLS Listing ID O6064822
Sold Date 06/16/23
Bedrooms 3
Full Baths 2
Construction Status Appraisal,Financing,Inspections
HOA Fees $464/qua
HOA Y/N Yes
Originating Board Stellar MLS
Year Built 2005
Annual Tax Amount $2,677
Lot Size 8,712 Sqft
Acres 0.2
Property Description
Welcome to 1024 Heron Point Circle located in the highly sought-after 55+ community of Cresswind at Victoria Gardens. This community offers it's residents numerous amenities with a leisure free lifestyle. The desirable Duke floorplan displays versatility and classic style. Mature landscaping greets you on this beautiful corner lot with front-facing pond views. Upon entering the foyer of this impeccable 3-bedroom 2-bath home, you will find all-new tile arranged in a trendy herringbone design. Elegant, engineered wood floors grace the formal living & formal dining room with crown molding flowing seamlessly throughout. The family room boast an abundance of natural light with brand-new engineered wood floors, surround sound speakers and French doors that lead you to a delightful, screened lanai over-looking a garden inspired backyard. The kitchen, which opens to the grand family room just underwent a full renovation and displays an expansive Island with gorgeous quartzite countertops, new stainless-steel appliances with new custom cabinetry featuring soft-close drawers & cabinet doors with additional cabinetry for storage. The eye-catching vent hood and chic light fixture above the Island, truly make this kitchen one-of-a-kind. The owner's retreat features new custom plantation shutters, a tray ceiling, his and her closets, and an ensuite bathroom with a double sink vanity, soaking tub and walk-in shower. The secondary and third bedroom both good in size share a bathroom and offer a semi-private sanctuary of their own. This home is truly impressive with an array of community activities! Schedule your private showing today!
Location
State FL
County Volusia
Community Victoria Park Increment 02
Zoning R-1
Interior
Interior Features Ceiling Fans(s), Crown Molding, Kitchen/Family Room Combo, Open Floorplan, Solid Surface Counters, Thermostat, Tray Ceiling(s), Walk-In Closet(s), Window Treatments
Heating Natural Gas
Cooling Central Air
Flooring Hardwood, Tile
Fireplace false
Appliance Dishwasher, Disposal, Dryer, Freezer, Gas Water Heater, Range, Range Hood, Refrigerator, Washer
Laundry Inside
Exterior
Exterior Feature Irrigation System, Lighting, Private Mailbox, Rain Gutters
Parking Features Driveway, Garage Door Opener
Garage Spaces 2.0
Fence Fenced, Other
Pool Other
Community Features Association Recreation - Owned, Fitness Center, Gated, Golf Carts OK, Golf, Irrigation-Reclaimed Water, Pool, Sidewalks, Tennis Courts
Utilities Available BB/HS Internet Available, Cable Connected, Electricity Connected, Natural Gas Connected, Sewer Connected, Sprinkler Recycled, Street Lights, Underground Utilities, Water Connected
Amenities Available Clubhouse, Fitness Center, Golf Course, Park, Pool, Recreation Facilities, Tennis Court(s), Trail(s)
View Trees/Woods, Water
Roof Type Shingle
Porch Covered, Front Porch, Rear Porch, Screened
Attached Garage true
Garage true
Private Pool No
Building
Lot Description Corner Lot, Sidewalk, Paved, Private
Entry Level One
Foundation Slab
Lot Size Range 0 to less than 1/4
Builder Name St. Joe
Sewer Public Sewer
Water Public
Architectural Style Florida, Traditional
Structure Type Block, Stucco
New Construction false
Construction Status Appraisal,Financing,Inspections
Schools
Elementary Schools Freedom Elem
Middle Schools Deland Middle
High Schools Deland High
Others
Pets Allowed Yes
HOA Fee Include Cable TV, Pool, Escrow Reserves Fund, Internet, Maintenance Grounds, Pest Control, Pool, Recreational Facilities
Senior Community Yes
Ownership Fee Simple
Monthly Total Fees $464
Acceptable Financing Cash, Conventional, VA Loan
Membership Fee Required Required
Listing Terms Cash, Conventional, VA Loan
Special Listing Condition None
Read Less Info
Want to know what your home might be worth? Contact us for a FREE valuation!

Our team is ready to help you sell your home for the highest possible price ASAP

© 2025 My Florida Regional MLS DBA Stellar MLS. All Rights Reserved.
Bought with EXP REALTY LLC
GET MORE INFORMATION
Managing Partner | License ID: BK3469231
Plantation, 730 SW 78th ave ste 201, Florida, 33324, United States






