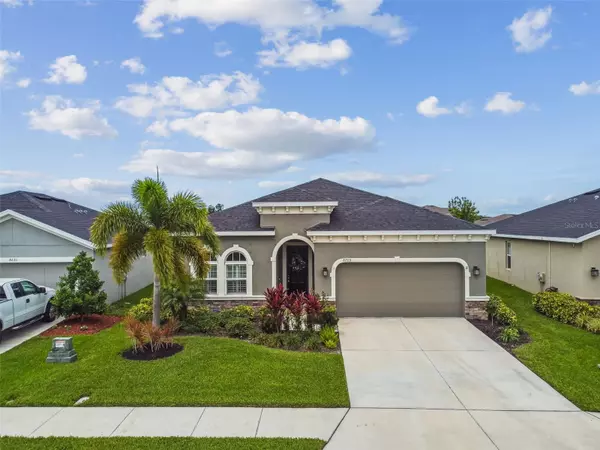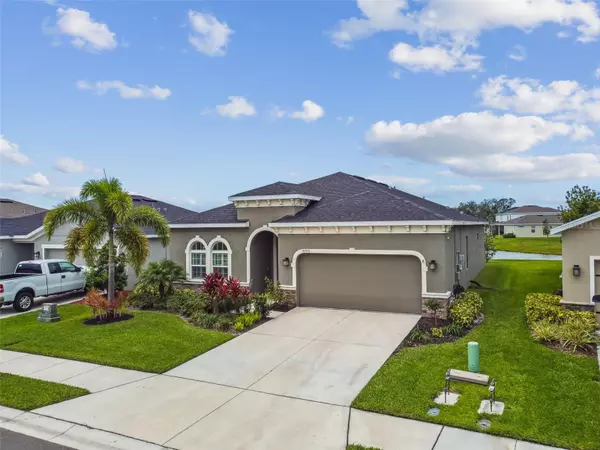$439,900
$439,900
For more information regarding the value of a property, please contact us for a free consultation.
3 Beds
2 Baths
2,022 SqFt
SOLD DATE : 07/07/2023
Key Details
Sold Price $439,900
Property Type Single Family Home
Sub Type Single Family Residence
Listing Status Sold
Purchase Type For Sale
Square Footage 2,022 sqft
Price per Sqft $217
Subdivision Summerwoods Ph Ia
MLS Listing ID A4568939
Sold Date 07/07/23
Bedrooms 3
Full Baths 2
Construction Status Financing,Inspections,Other Contract Contingencies
HOA Fees $9/ann
HOA Y/N Yes
Originating Board Stellar MLS
Year Built 2020
Annual Tax Amount $2,855
Lot Size 6,098 Sqft
Acres 0.14
Property Description
BRAND NEW IN 2020! Why wait to build? With 3 bedrooms and a designated office (or use as an optional 4th bedroom!), 2 full baths, separate laundry room and more, this popular Seagate model checks all the boxes! Step through the oversized front door, into the foyer to find high ceilings and beautiful, oversized tile flooring. The open and bright floorplan allows for easy entertaining and a natural flow to each living space. The kitchen is equipped with solid wood cabinets, granite countertops and a huge, WALK-IN PANTRY and center island and will be sure to please the chef in the family. Two dining areas provide for a formal area and a casual area allowing for plenty of seating. A true split living model, the master retreat and en suite offers plenty of privacy overlooking the water while the additional bedrooms are located opposite of the great room. With so many EXTRAS, no detail was missed in the building of this home. UPGRADES INCLUDE smart home functionality with the capability to control appliances, thermostat, ceiling fan and garage door from your smart phone or tablet, custom coastal plantation shutters, 12 foot ceilings, 6 inch baseboards, built in floor outlets and a covered lanai which is pre-wired for your dream outdoor kitchen! Reverse Osmosis water systerm for the purest water. ENERGY EFFICIENCY allows for low utility bills! 18 solar panels are in place reducing monthly energy cost by 70%. Also, water pressure was adjusted to 70 psi. The normal is 40 so you will have amazing pressure!. Meet neighbors easily with the beautiful community pool & playground just around the corner. Enjoy strolls through the gorgeous neighborhood and venture out to the walking/bike paths leading to excellent shopping, schools, new restaurants, and more! New hospital and VA hospital nearby. Only minutes to interstates and beaches, your commute to anywhere you want to be is easily accessible! This home has been IMPECCABLY cared for. Take a look, fall in love, WELCOME HOME! Buyer to verify all information for accuracy.
Location
State FL
County Manatee
Community Summerwoods Ph Ia
Zoning SFR
Rooms
Other Rooms Den/Library/Office, Great Room, Inside Utility
Interior
Interior Features Ceiling Fans(s), Eat-in Kitchen, High Ceilings, Living Room/Dining Room Combo, Master Bedroom Main Floor, Open Floorplan, Solid Wood Cabinets, Split Bedroom, Stone Counters, Thermostat, Walk-In Closet(s), Window Treatments
Heating Heat Pump
Cooling Central Air
Flooring Carpet, Tile
Furnishings Unfurnished
Fireplace false
Appliance Dishwasher, Disposal, Dryer, Electric Water Heater, Microwave, Range, Refrigerator, Washer
Laundry Inside, Laundry Room
Exterior
Exterior Feature Hurricane Shutters, Irrigation System, Lighting, Sidewalk, Sliding Doors, Sprinkler Metered, Storage
Parking Features Driveway, Garage Door Opener
Garage Spaces 2.0
Community Features Association Recreation - Owned, Playground, Pool, Sidewalks
Utilities Available BB/HS Internet Available, Cable Available, Electricity Connected, Public, Sewer Connected, Sprinkler Meter, Sprinkler Recycled, Street Lights, Water Connected
Amenities Available Clubhouse, Maintenance, Playground, Pool, Recreation Facilities
Waterfront Description Pond
View Y/N 1
View Water
Roof Type Shingle
Porch Covered, Patio, Rear Porch
Attached Garage true
Garage true
Private Pool No
Building
Lot Description In County, Landscaped, Level, Sidewalk, Paved, Private
Entry Level One
Foundation Slab
Lot Size Range 0 to less than 1/4
Builder Name Ryan Homes
Sewer Public Sewer
Water Public
Structure Type Block, Stone, Stucco
New Construction false
Construction Status Financing,Inspections,Other Contract Contingencies
Schools
Elementary Schools Barbara A. Harvey Elementary
Middle Schools Buffalo Creek Middle
High Schools Parrish Community High
Others
Pets Allowed Yes
HOA Fee Include Common Area Taxes, Pool, Maintenance Grounds, Pool, Recreational Facilities
Senior Community No
Ownership Fee Simple
Monthly Total Fees $9
Acceptable Financing Cash, Conventional, FHA, VA Loan
Membership Fee Required Required
Listing Terms Cash, Conventional, FHA, VA Loan
Special Listing Condition None
Read Less Info
Want to know what your home might be worth? Contact us for a FREE valuation!

Our team is ready to help you sell your home for the highest possible price ASAP

© 2025 My Florida Regional MLS DBA Stellar MLS. All Rights Reserved.
Bought with RE/MAX ALLIANCE GROUP
GET MORE INFORMATION
Managing Partner | License ID: BK3469231
Plantation, 730 SW 78th ave ste 201, Florida, 33324, United States






