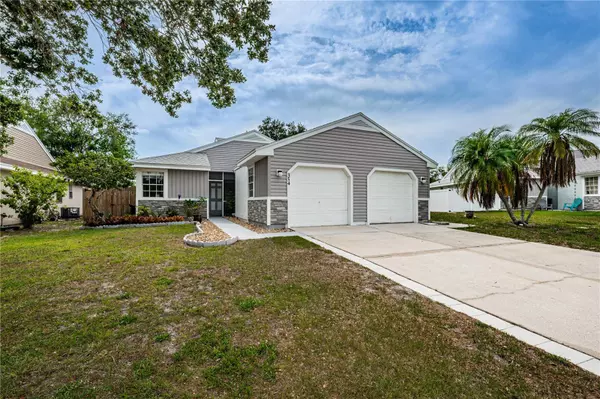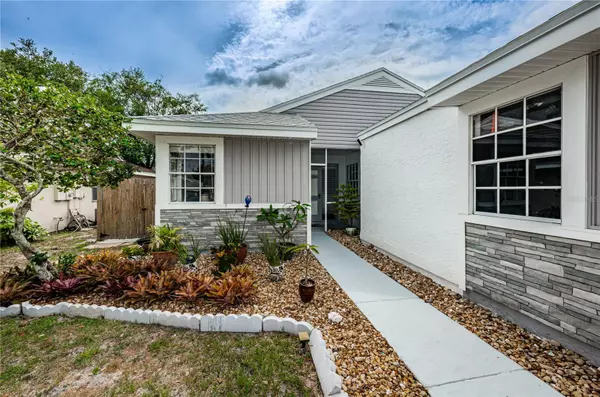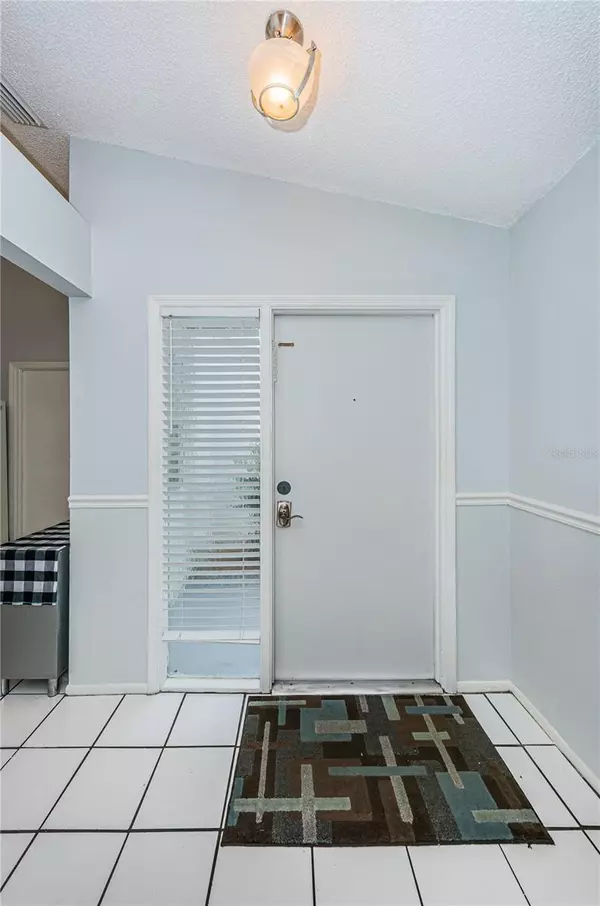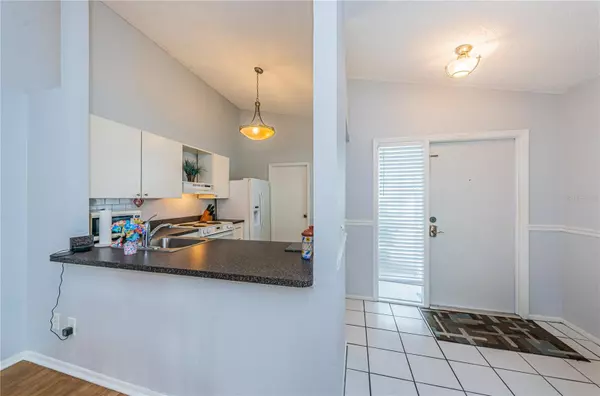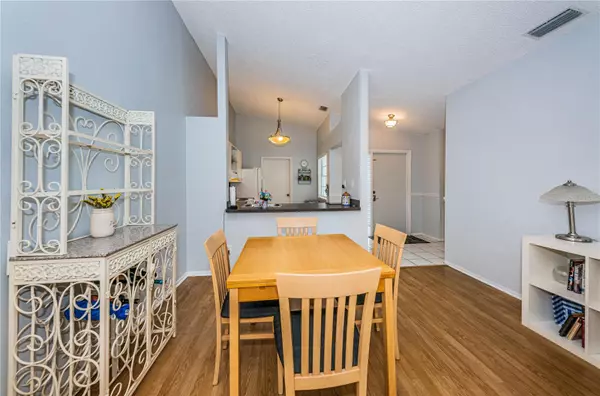$248,500
$260,000
4.4%For more information regarding the value of a property, please contact us for a free consultation.
2 Beds
2 Baths
860 SqFt
SOLD DATE : 07/21/2023
Key Details
Sold Price $248,500
Property Type Single Family Home
Sub Type Villa
Listing Status Sold
Purchase Type For Sale
Square Footage 860 sqft
Price per Sqft $288
Subdivision Cloverplace Condo
MLS Listing ID U8200482
Sold Date 07/21/23
Bedrooms 2
Full Baths 2
Construction Status Inspections
HOA Fees $300/mo
HOA Y/N Yes
Originating Board Stellar MLS
Year Built 1984
Annual Tax Amount $599
Lot Size 3,484 Sqft
Acres 0.08
Property Description
Adorable villa-style condo located in the heart of Palm Harbor! Enjoy this open floorplan that features tall ceilings, split bedrooms and renovated bathrooms. Living area leads to a screened-in lanai, perfect for sipping coffee in the mornings while you look out onto your own private oasis. Fully fenced and private, the patio and backyard are the perfect size for low maintenance living, but spacious enough to enjoy outdoor living space. Cloverplace has just undergone a major exterior facelift that make it one of the cutest communities around! Bring your furry friends as this is a pet friendly community. Situated close to shopping, dining, and medical facilities, the location is perfect for all ages. Just minutes from Honeymoon Island and Clearwater Beach, it's time to get out your beach chair and towel. Lovely community pool is in walking distance from the front door. Low maintenance fees include water, sewer, trash, and maintenance of the exterior. *NEW ROOF* PRICED TO SELL!
Location
State FL
County Pinellas
Community Cloverplace Condo
Zoning RPD-7.5
Interior
Interior Features Ceiling Fans(s), High Ceilings, Living Room/Dining Room Combo, Split Bedroom, Vaulted Ceiling(s)
Heating Central, Electric
Cooling Central Air
Flooring Ceramic Tile, Laminate
Fireplace false
Appliance Dishwasher, Dryer, Electric Water Heater, Range, Range Hood, Refrigerator, Washer
Laundry In Garage
Exterior
Exterior Feature Lighting, Sidewalk, Sliding Doors
Parking Features Driveway, Garage Door Opener
Garage Spaces 1.0
Pool Gunite
Community Features Buyer Approval Required, Deed Restrictions, Pool, Sidewalks
Utilities Available Cable Available, Electricity Connected, Sewer Connected
Amenities Available Pool
Roof Type Shingle
Porch Covered, Rear Porch, Screened
Attached Garage true
Garage true
Private Pool No
Building
Lot Description Sidewalk, Paved
Story 1
Entry Level One
Foundation Slab
Lot Size Range 0 to less than 1/4
Sewer Public Sewer
Water Public
Structure Type Vinyl Siding, Wood Frame
New Construction false
Construction Status Inspections
Schools
Elementary Schools Highland Lakes Elementary-Pn
Middle Schools Carwise Middle-Pn
High Schools Palm Harbor Univ High-Pn
Others
Pets Allowed Yes
HOA Fee Include Pool, Sewer, Trash, Water
Senior Community No
Pet Size Small (16-35 Lbs.)
Ownership Condominium
Monthly Total Fees $300
Acceptable Financing Cash, Conventional
Membership Fee Required Required
Listing Terms Cash, Conventional
Num of Pet 2
Special Listing Condition None
Read Less Info
Want to know what your home might be worth? Contact us for a FREE valuation!

Our team is ready to help you sell your home for the highest possible price ASAP

© 2025 My Florida Regional MLS DBA Stellar MLS. All Rights Reserved.
Bought with INSPIRED REALTY, LLC
GET MORE INFORMATION
Managing Partner | License ID: BK3469231
Plantation, 730 SW 78th ave ste 201, Florida, 33324, United States


