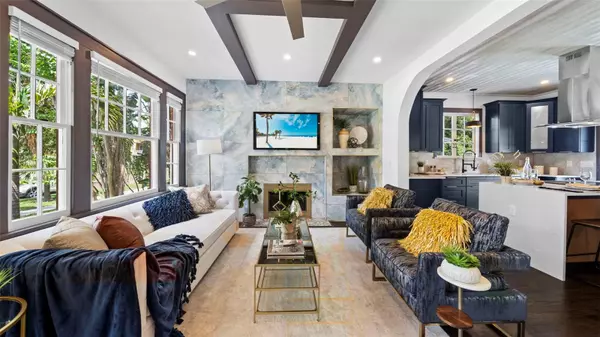$935,000
$945,000
1.1%For more information regarding the value of a property, please contact us for a free consultation.
5 Beds
3 Baths
1,938 SqFt
SOLD DATE : 08/16/2023
Key Details
Sold Price $935,000
Property Type Single Family Home
Sub Type Single Family Residence
Listing Status Sold
Purchase Type For Sale
Square Footage 1,938 sqft
Price per Sqft $482
Subdivision Halls Central Ave 1
MLS Listing ID T3463968
Sold Date 08/16/23
Bedrooms 5
Full Baths 3
Construction Status Inspections
HOA Y/N No
Originating Board Stellar MLS
Year Built 1920
Annual Tax Amount $9,228
Lot Size 8,712 Sqft
Acres 0.2
Lot Dimensions 67x127
Property Description
Welcome to the epitome of historic charm and modern luxury in the heart of the esteemed Kenwood neighborhood of St. Petersburg, Florida! This magnificent property, located at 2536 Burlington Ave N, offers a rare opportunity to own a beautifully renovated home with a separate mother-in-law suite, providing versatility and additional space for your needs.
The main house boasts 4 spacious bedrooms and 2 elegantly designed bathrooms, offering comfort and convenience for your entire family. A comprehensive overhaul has left no stone unturned, with a host of stunning updates that make this residence truly one-of-a-kind.
As you step inside, you'll be greeted by a sense of contemporary grandeur. A brand-new roof, electrical installation, plumbing line, and 3.5-ton HVAC ensure that you'll enjoy the peace of mind that comes with modern systems and technology.
The kitchen has been entirely transformed, featuring top-of-the-line appliances and sleek finishes. Entertain with ease as you prepare culinary delights in this culinary haven.
Restored to its former glory, the original 100-year-old yellow pine wood floors add a touch of history to the living spaces. The original and restored fireplace provides a perfect focal point for those chilly evenings, while new windows invite natural light to dance through the home.
Relax and unwind on the brand-new deck or under the charming new pergola on the back porch, where you can enjoy the beautifully landscaped surroundings and the Florida sunshine all year round.
Every inch of the main house has been thoughtfully updated, from the light fixtures to the bathrooms, which boast contemporary elegance and modern amenities. The exterior and interior have been freshly painted, and new fencing adds both privacy and a touch of elegance to your outdoor oasis.
Parking is a breeze with the updated two-car carport, and there's ample storage available with an outside storage shed, inside storage upstairs, and even a wine cellar to house your cherished collection.
Now, let's talk about the separate 1 bedroom and 1 bathroom mother-in-law suite, an added gem to this splendid property. This suite has been carefully designed with comfort and independence in mind. With new electrical, HVAC, plumbing, and a well-appointed kitchen, it offers a perfect living space for extended family members or guests. The new bathroom, complete with toilet and shower, ensures absolute convenience.
The attention to detail in this home is unparalleled, with every inch thoughtfully updated to bring together the best of historic charm and modern living. Don't miss this opportunity to own a piece of St. Petersburg's history in the vibrant and sought-after Kenwood neighborhood. Act now and make this extraordinary property your new home! Schedule a private tour today and witness the magic of Burlington Ave N for yourself.
Location
State FL
County Pinellas
Community Halls Central Ave 1
Direction N
Interior
Interior Features Ceiling Fans(s), Eat-in Kitchen, Master Bedroom Main Floor, Walk-In Closet(s)
Heating Central
Cooling Central Air
Flooring Wood
Fireplaces Type Living Room
Furnishings Unfurnished
Fireplace true
Appliance Dishwasher, Disposal, Gas Water Heater, Ice Maker, Microwave, Range, Range Hood, Refrigerator, Trash Compactor
Laundry Laundry Room
Exterior
Exterior Feature Garden, Private Mailbox, Sidewalk
Garage Spaces 1.0
Fence Wood
Utilities Available BB/HS Internet Available, Cable Available, Electricity Connected, Sewer Connected, Water Connected
Roof Type Shingle
Porch Deck, Front Porch, Rear Porch
Attached Garage false
Garage true
Private Pool No
Building
Entry Level Two
Foundation Crawlspace
Lot Size Range 0 to less than 1/4
Sewer Public Sewer
Water Public
Architectural Style Colonial
Structure Type Wood Frame
New Construction false
Construction Status Inspections
Schools
Elementary Schools Woodlawn Elementary-Pn
Middle Schools John Hopkins Middle-Pn
High Schools St. Petersburg High-Pn
Others
Senior Community No
Ownership Fee Simple
Acceptable Financing Cash, Conventional, FHA, VA Loan
Listing Terms Cash, Conventional, FHA, VA Loan
Special Listing Condition None
Read Less Info
Want to know what your home might be worth? Contact us for a FREE valuation!

Our team is ready to help you sell your home for the highest possible price ASAP

© 2025 My Florida Regional MLS DBA Stellar MLS. All Rights Reserved.
Bought with CENTURY 21 JIM WHITE & ASSOC
GET MORE INFORMATION
Managing Partner | License ID: BK3469231
Plantation, 730 SW 78th ave ste 201, Florida, 33324, United States






