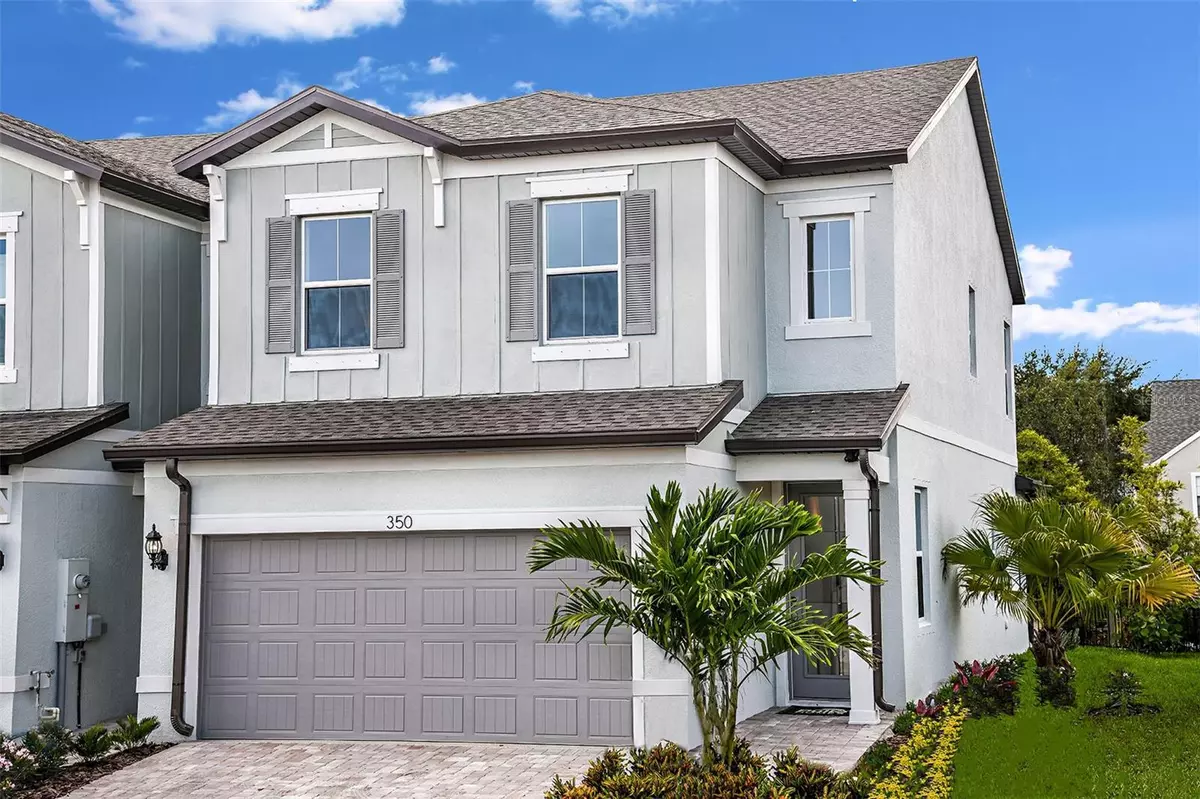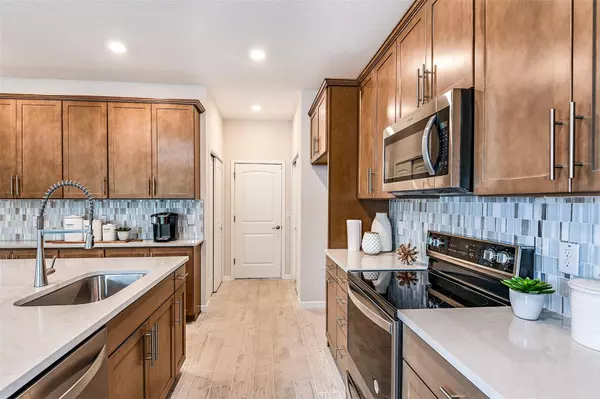$501,990
$520,290
3.5%For more information regarding the value of a property, please contact us for a free consultation.
3 Beds
3 Baths
1,879 SqFt
SOLD DATE : 08/24/2023
Key Details
Sold Price $501,990
Property Type Townhouse
Sub Type Townhouse
Listing Status Sold
Purchase Type For Sale
Square Footage 1,879 sqft
Price per Sqft $267
Subdivision Shoreline Replat
MLS Listing ID T3459123
Sold Date 08/24/23
Bedrooms 3
Full Baths 2
Half Baths 1
HOA Fees $339/mo
HOA Y/N Yes
Originating Board Stellar MLS
Year Built 2022
Annual Tax Amount $510
Lot Size 1,742 Sqft
Acres 0.04
Property Description
This Leland Townhome is Available Now, has NO CDD Fees, and is the final opportunity to own in the gated boutique community of Shoreline. Ideally located in northern St. Petersburg, Shoreline is the best location for work and play. Minutes to Carillon Office Park, boasting St. Pete's largest business employers and easy access to downtown Tampa, just 2 miles from I-275 by the Howard Frankland and Gandy bridges, Shoreline is a commuter's dream. Plus, enjoy downtown St. Petersburg & Clearwater, award-winning, gulf coast beaches & top golf courses close by, and a dog park within the community.
This end unit, open-concept townhome design has all the upgraded finishes you've been looking for. The designer kitchen showcases an oversized island, stylish cabinets, and 3cm quartz countertops with a mosaic tiled backsplash, a pantry, and Whirlpool stainless steel appliances, including a dishwasher, microwave, oven, and stovetop.
The bathrooms have matching cabinets and quartz countertops, and comfort-height vanities. There is upgraded, light wood-look tile in the main living areas, baths, and laundry room, and stain-resistant carpet in the bedrooms.
This home features a tray ceiling in the Owner's Suite, a walk-in shower and soaking tub in the Owner's bath, a 2nd-floor laundry room with a washer and dryer, utility sink, and built-in cabinets, a screened-in covered lanai, and a 2-car garage.
Call today to learn more about our limited-time incentives and special financing offers!
Location
State FL
County Pinellas
Community Shoreline Replat
Direction NE
Interior
Interior Features Eat-in Kitchen, Kitchen/Family Room Combo, Master Bedroom Upstairs, Open Floorplan, Solid Surface Counters, Thermostat, Walk-In Closet(s)
Heating Electric
Cooling Central Air
Flooring Carpet, Tile
Fireplace false
Appliance Dishwasher, Microwave, Range
Laundry Laundry Room, Upper Level
Exterior
Exterior Feature Hurricane Shutters, Irrigation System, Other
Parking Features Driveway, Garage Door Opener
Garage Spaces 2.0
Community Features Dog Park
Utilities Available Electricity Connected, Public, Sewer Connected, Underground Utilities
View Y/N 1
Roof Type Shingle
Porch Covered, Rear Porch, Screened
Attached Garage true
Garage true
Private Pool No
Building
Entry Level Two
Foundation Slab
Lot Size Range 0 to less than 1/4
Builder Name PULTE HOME COMPANY, LLC
Sewer Public Sewer
Water Public
Architectural Style Florida
Structure Type Block, Cement Siding
New Construction true
Schools
Elementary Schools Sawgrass Lake Elementary-Pn
Middle Schools Fitzgerald Middle-Pn
High Schools Pinellas Park High-Pn
Others
Pets Allowed Breed Restrictions, Yes
HOA Fee Include Maintenance Structure, Sewer, Trash, Water
Senior Community No
Pet Size Large (61-100 Lbs.)
Ownership Fee Simple
Monthly Total Fees $339
Acceptable Financing Cash, Conventional, FHA, Private Financing Available, VA Loan
Membership Fee Required Required
Listing Terms Cash, Conventional, FHA, Private Financing Available, VA Loan
Num of Pet 2
Special Listing Condition None
Read Less Info
Want to know what your home might be worth? Contact us for a FREE valuation!

Our team is ready to help you sell your home for the highest possible price ASAP

© 2025 My Florida Regional MLS DBA Stellar MLS. All Rights Reserved.
Bought with STELLAR NON-MEMBER OFFICE
GET MORE INFORMATION
Managing Partner | License ID: BK3469231
Plantation, 730 SW 78th ave ste 201, Florida, 33324, United States






