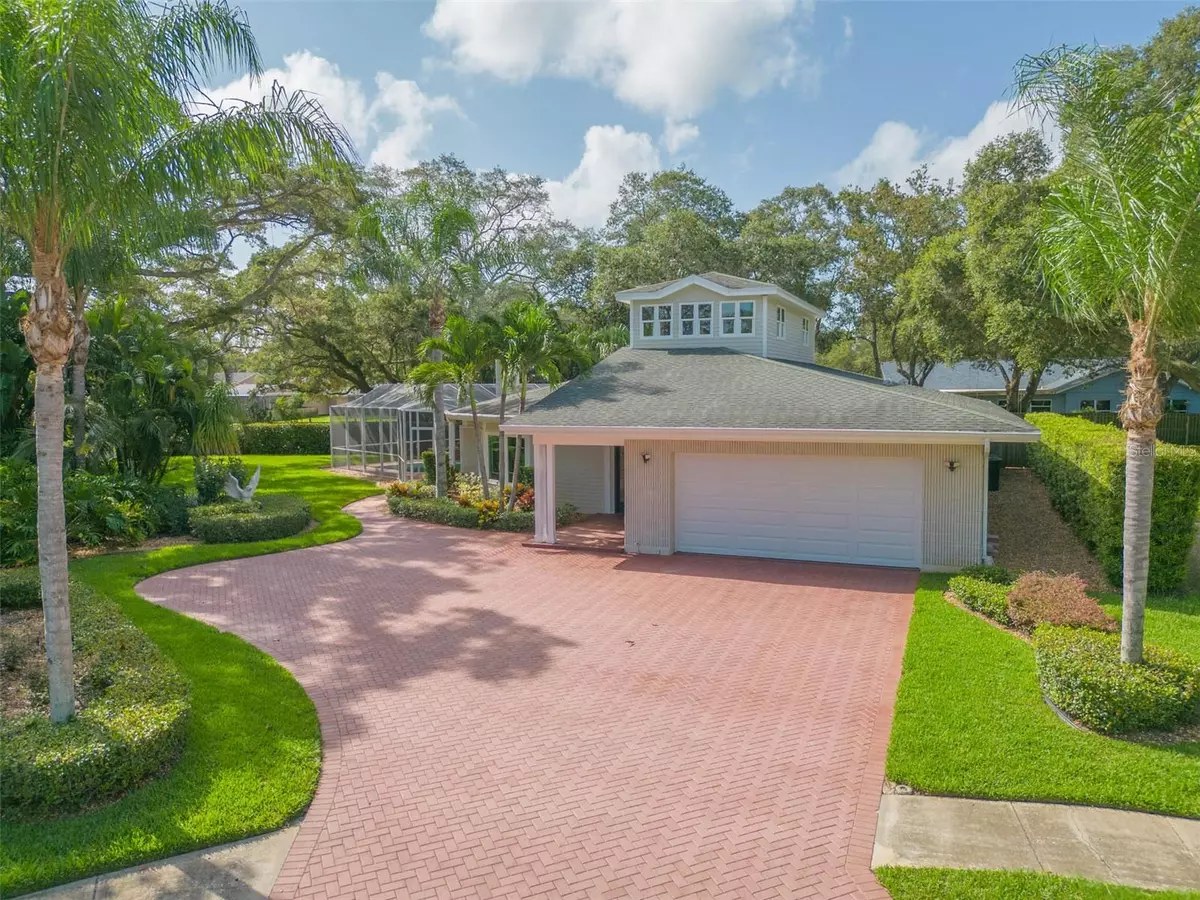$790,000
$795,000
0.6%For more information regarding the value of a property, please contact us for a free consultation.
3 Beds
2 Baths
2,481 SqFt
SOLD DATE : 11/03/2023
Key Details
Sold Price $790,000
Property Type Single Family Home
Sub Type Single Family Residence
Listing Status Sold
Purchase Type For Sale
Square Footage 2,481 sqft
Price per Sqft $318
Subdivision Spanish Oaks
MLS Listing ID T3468176
Sold Date 11/03/23
Bedrooms 3
Full Baths 2
Construction Status Inspections
HOA Fees $14/ann
HOA Y/N Yes
Originating Board Stellar MLS
Year Built 1977
Annual Tax Amount $3,023
Lot Size 0.410 Acres
Acres 0.41
Property Description
Welcome to your new home in Spanish Oaks in the heart of Palm Harbor & surrounded by phenomenal schools, shopping, bars, restaurants, outdoor activities, and 20 minutes to two major airports. You will find this contemporary home beautifully set at the end of a cul-de-sac and positioned to keep its entire focal point on the backyard and pond view. This completely updated 2012 concrete block home has the entire exterior envelope foam insulated & is over 2400sqft featuring a full 3 bedroom, 2 full bathrooms, a bar serving loft coupled with a media room, and an oversized lanai and pebble-tec salt water pool. As you enter your new home's foyer, you will see the Brazilian cherry engineered hardwood that runs the expanse of the entire home. To your left is the formal dining which gives an amazing view of the outdoors and convenience to the family room & kitchen. The kitchen sits center of the cathedral ceiling drawing your eye towards your amazing views and your entertaining areas. The kitchen received an entire makeover with a stainless-steel Samsung Chef Collection refrigerator, stainless steel hood & a KitchenAid 6 burner propane range, a built-in KitchenAid convection microwave & oven including a full warming drawer, a stainless-steel chef's prep kitchen sink, and a regular stainless-steel sink & KitchenAid dishwasher. The cabinets have undermount lighting and plugs for all countertop appliances creating a regal look on top of your dark granite. Centered on the main floor is the living room with a wood-burning fireplace & entertainment center. To the right you have a formal sitting area and a kitchen nook for quick dining while watching TV. Your master suite escape is tucked into the back of the home for complete privacy. Your master bedroom is plenty big for a California King, a dresser, and your custom organizer walk-in closet. Attached to your master bedroom is a completely remodeled three-piece en-suite. Your hallway in the middle of the home brings you to the other two main bedrooms and guest bathroom. Upstairs you have a custom-built wet bar for entertaining for the holidays and/or the big game. And the upper level is completely set up for your personal and private media room, fitness center and/or at home office. To the right of the foyer, you will have your laundry room with a matching Maytag sleek washer & dryer appliance which leads you to a large 2 car garage. As you begin to walk outback, you will appreciate that all the windows have been upgraded to triple pane hurricane windows including all the sliders keeping the home extremely quiet and safe. The pool and birdcage wrap the outside of the home allowing everyone to enjoy the views, pool, and still feel connected with those inside. To the back of the lanai is plenty of space for the BBQ enthusiast and an alfresco setup to enjoy the summer & fall time cookouts. Schedule your private tour of your new home everyone will enjoy! HVAC 2021. WATER HEATER 2012. ROOF 2012.
Location
State FL
County Pinellas
Community Spanish Oaks
Zoning R-2
Rooms
Other Rooms Bonus Room, Great Room, Loft
Interior
Interior Features Cathedral Ceiling(s), Ceiling Fans(s), Central Vaccum, Eat-in Kitchen, High Ceilings, Kitchen/Family Room Combo, Master Bedroom Main Floor, Open Floorplan, Solid Surface Counters, Solid Wood Cabinets, Vaulted Ceiling(s), Walk-In Closet(s), Window Treatments
Heating Electric
Cooling Central Air
Flooring Ceramic Tile, Hardwood
Fireplaces Type Masonry, Wood Burning
Furnishings Unfurnished
Fireplace true
Appliance Built-In Oven, Convection Oven, Cooktop, Dishwasher, Disposal, Dryer, Electric Water Heater, Microwave, Range Hood, Refrigerator, Washer, Water Filtration System, Water Softener
Laundry Inside, Laundry Room
Exterior
Exterior Feature Balcony, French Doors, Garden, Lighting, Rain Gutters, Sidewalk, Sliding Doors
Parking Features Driveway, Garage Door Opener
Garage Spaces 2.0
Fence Chain Link, Wood
Pool Auto Cleaner, In Ground, Pool Sweep, Salt Water, Screen Enclosure
Community Features None
Utilities Available Cable Available, Propane, Public, Street Lights
Waterfront Description Pond
View Y/N 1
Water Access 1
Water Access Desc Pond
View Water
Roof Type Shingle
Porch Covered
Attached Garage true
Garage true
Private Pool Yes
Building
Lot Description Cul-De-Sac, Key Lot, Oversized Lot, Paved
Entry Level Two
Foundation Block
Lot Size Range 1/4 to less than 1/2
Sewer Public Sewer
Water Public
Architectural Style Contemporary
Structure Type Block,Cement Siding,Concrete
New Construction false
Construction Status Inspections
Schools
Elementary Schools Lake St George Elementary-Pn
Middle Schools Palm Harbor Middle-Pn
High Schools Palm Harbor Univ High-Pn
Others
Pets Allowed Yes
HOA Fee Include Maintenance Grounds
Senior Community No
Pet Size Extra Large (101+ Lbs.)
Ownership Fee Simple
Monthly Total Fees $14
Acceptable Financing Cash, Conventional, VA Loan
Membership Fee Required Required
Listing Terms Cash, Conventional, VA Loan
Num of Pet 3
Special Listing Condition None
Read Less Info
Want to know what your home might be worth? Contact us for a FREE valuation!

Our team is ready to help you sell your home for the highest possible price ASAP

© 2025 My Florida Regional MLS DBA Stellar MLS. All Rights Reserved.
Bought with RE/MAX MARKETING SPECIALISTS
GET MORE INFORMATION
Managing Partner | License ID: BK3469231
Plantation, 730 SW 78th ave ste 201, Florida, 33324, United States






