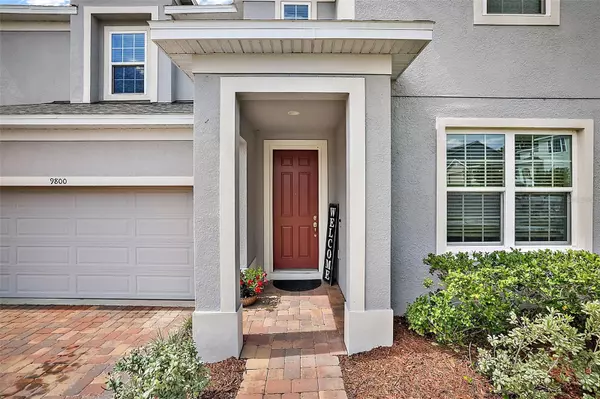$445,000
$464,900
4.3%For more information regarding the value of a property, please contact us for a free consultation.
3 Beds
3 Baths
2,589 SqFt
SOLD DATE : 11/06/2023
Key Details
Sold Price $445,000
Property Type Single Family Home
Sub Type Single Family Residence
Listing Status Sold
Purchase Type For Sale
Square Footage 2,589 sqft
Price per Sqft $171
Subdivision Cypress Oaks Ph 2
MLS Listing ID G5073764
Sold Date 11/06/23
Bedrooms 3
Full Baths 2
Half Baths 1
Construction Status Appraisal,Financing,Inspections
HOA Fees $64/qua
HOA Y/N Yes
Originating Board Stellar MLS
Year Built 2019
Annual Tax Amount $4,255
Lot Size 6,098 Sqft
Acres 0.14
Property Description
Home is currently under contract but taking backup offers. YOU FOUND THE PERFECT ONE! Come and see this FULLY UPGRADED Newcastle model built by Hanover Family Builders in 2019 featuring 3 bedrooms, 2.5 bathrooms, 2 car garage, on a CORNER LOT with paver driveway. As you enter through the foyer you'll notice the HIGH CEILINGS, LARGE DESIGNER TILE THROUGHOUT first floor and wet areas, plus upgraded 4" BASEBOARDS throughout. The FLEX SPACE is versatile and could be used as formal dining room or office space. The chef of the family will appreciate what the kitchen has to offer with large 42" cabinets, STAINLESS STEEL appliances, DOUBLE OVEN, Kitchen ISLAND has eat-in space featured with GRANITE countertops, SPACIOUS PANTRY is a must see. Downstairs also offers a half bathroom for your guests, extended Family Room with plenty of space for entertaining those holiday parties, upgraded with additional recessed lighting. Second floor offers a LOFT space for your office or an additional Living Room, upgraded carpet throughout the upstairs. The Owners Suite is truly a PRIVATE OASIS, natural light, tray ceiling and a HUGE walk-in closet. Owners bathroom offers a GARDEN TUB separate WALK-IN shower with DUAL shower heads and GLASS DOOR, your DUAL VANITY has GRANITE countertops and a separate water closet. All the bedrooms are located upstairs and generously spaced from each other, while the guest bathroom also features a dual vanity and WALK-IN SHOWER. As you proceed to the backyard, you'll step onto the PAVER lanai that stretches the entire length of the home, FULLY FENCED backyard with aluminum rod fencing, added privacy bushes, plenty of space to play and entertain. The residents of this well desired Cypress Oaks neighborhood enjoy the PLAYGROUND and well designed COMMUNITY POOL which overlooks the pristine lake with picnic tables nearby, also known for it's close proximity to walking/biking trails, shopping, dining, great schools, and within minutes of all the events that Downtown Clermont has to offer. This home is ready for you move right in, LOW HOA & NO CDD, so don't miss out on the opportunity this immaculate Two story home has to offer. Call for your private showing today! You must watch the VIRTUAL TOUR by clicking on the link above or: https://wise-real-estate-photography.aryeo.com/videos/fbff0bac-c04e-4730-a61e-b0338fb28455
Location
State FL
County Lake
Community Cypress Oaks Ph 2
Rooms
Other Rooms Den/Library/Office, Inside Utility, Loft
Interior
Interior Features Ceiling Fans(s), Eat-in Kitchen, High Ceilings, Kitchen/Family Room Combo, Living Room/Dining Room Combo, Master Bedroom Upstairs, Stone Counters, Thermostat, Tray Ceiling(s), Walk-In Closet(s), Window Treatments
Heating Central
Cooling Central Air
Flooring Carpet, Tile
Fireplace false
Appliance Dishwasher, Disposal, Microwave, Range, Refrigerator
Laundry Inside, Laundry Room, Upper Level
Exterior
Exterior Feature Irrigation System, Sidewalk, Sliding Doors, Sprinkler Metered
Parking Features Garage Door Opener
Garage Spaces 2.0
Fence Fenced, Other
Community Features Community Mailbox, Deed Restrictions, Irrigation-Reclaimed Water, Playground, Pool, Sidewalks
Utilities Available Electricity Connected, Sprinkler Recycled, Street Lights, Underground Utilities, Water Connected
Amenities Available Fence Restrictions, Playground, Pool
View Garden
Roof Type Shingle
Porch Covered, Rear Porch
Attached Garage true
Garage true
Private Pool No
Building
Lot Description Cleared, Corner Lot, Landscaped, Sidewalk, Paved
Story 2
Entry Level Two
Foundation Slab
Lot Size Range 0 to less than 1/4
Builder Name Hanover
Sewer Public Sewer
Water Public
Architectural Style Florida
Structure Type Block,Stucco
New Construction false
Construction Status Appraisal,Financing,Inspections
Schools
Elementary Schools Groveland Elem
Middle Schools Gray Middle
High Schools South Lake High
Others
Pets Allowed Yes
HOA Fee Include Common Area Taxes,Pool,Pool
Senior Community No
Ownership Fee Simple
Monthly Total Fees $64
Acceptable Financing Cash, Conventional
Membership Fee Required Required
Listing Terms Cash, Conventional
Special Listing Condition None
Read Less Info
Want to know what your home might be worth? Contact us for a FREE valuation!

Our team is ready to help you sell your home for the highest possible price ASAP

© 2025 My Florida Regional MLS DBA Stellar MLS. All Rights Reserved.
Bought with LPT REALTY
GET MORE INFORMATION
Managing Partner | License ID: BK3469231
Plantation, 730 SW 78th ave ste 201, Florida, 33324, United States






