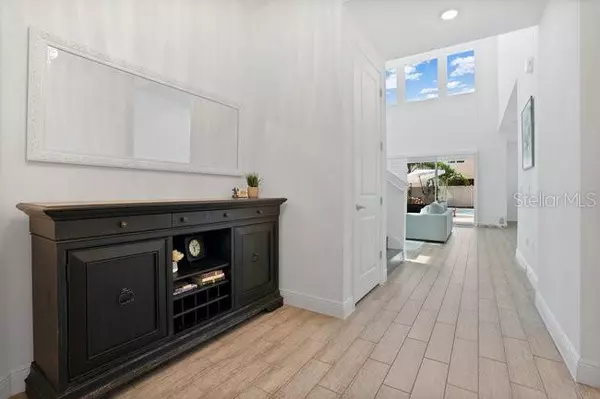$740,000
$739,000
0.1%For more information regarding the value of a property, please contact us for a free consultation.
4 Beds
3 Baths
2,464 SqFt
SOLD DATE : 11/10/2023
Key Details
Sold Price $740,000
Property Type Single Family Home
Sub Type Single Family Residence
Listing Status Sold
Purchase Type For Sale
Square Footage 2,464 sqft
Price per Sqft $300
Subdivision Windermere Trls Ph 3B
MLS Listing ID O6146933
Sold Date 11/10/23
Bedrooms 4
Full Baths 2
Half Baths 1
Construction Status Financing,Inspections
HOA Fees $76/qua
HOA Y/N Yes
Originating Board Stellar MLS
Year Built 2017
Annual Tax Amount $6,553
Lot Size 6,098 Sqft
Acres 0.14
Property Description
PRIVATE BACKYARD PARADISE located in the heart of Windermere. You can enjoy the DISNEY nightly fireworks from the 2nd floor windows or relaxing poolside from your own backyard. As you enter this beautiful 4 BD / 2.5 BA home you will be impressed with the natural lighting throughout the main living areas, open floor concept, vaulted ceilings and views of the tropical landscaped yard around the SALT WATER POOL. Kitchen offers 42" cabinets, Upgraded SS APPLIANCES, cooktop, QUARTZ COUNTERTOPS with seperate ISLAND with sink and additional seating. This home is designed to entertain family and friends. Second floor features a loft perfect for a media room or gym. Spacious MASTER SUITE creates a private retreat offering a walk-in closet, spa tub, dual sinks, QUARTZ countertops and a separate glass walk-in shower. Additional 2 bedrooms upstairs with full bathroom and laundry room. Just steps from your front door you can enjoy the serene waterside walking trails throughout the community. ADDITIONAL COMMUNITY AMENITIES: Waterfront pool and clubhouse, dog park, playground, walking trails and so much more. Perfect LOCATION for those who desire to be minutes away from MAJOR THEME PARKS, Shopping, Restaurants, and Golf Courses.
Location
State FL
County Orange
Community Windermere Trls Ph 3B
Zoning P-D
Rooms
Other Rooms Inside Utility, Loft
Interior
Interior Features Cathedral Ceiling(s), Ceiling Fans(s), Central Vaccum, Eat-in Kitchen, High Ceilings, Kitchen/Family Room Combo, Living Room/Dining Room Combo, Master Bedroom Upstairs, Open Floorplan, Sauna, Solid Surface Counters, Solid Wood Cabinets, Split Bedroom, Stone Counters, Walk-In Closet(s)
Heating Central
Cooling Central Air
Flooring Ceramic Tile, Luxury Vinyl, Tile
Furnishings Unfurnished
Fireplace false
Appliance Built-In Oven, Convection Oven, Cooktop, Dishwasher, Disposal, Electric Water Heater, Indoor Grill, Microwave, Range Hood, Refrigerator
Laundry Inside, Laundry Room, Upper Level
Exterior
Exterior Feature Irrigation System, Lighting, Private Mailbox, Sidewalk, Sliding Doors
Parking Features Driveway, Garage Door Opener, Ground Level, On Street, Oversized
Garage Spaces 2.0
Fence Vinyl
Pool Gunite, Heated, In Ground, Lighting, Pool Alarm, Salt Water, Tile
Community Features Dog Park, Lake, Park, Playground, Pool, Sidewalks, Waterfront
Utilities Available Cable Connected, Electricity Connected, Public, Sewer Connected, Underground Utilities, Water Connected
Amenities Available Dock, Park, Playground, Pool, Trail(s)
View Pool
Roof Type Tile
Porch Front Porch, Patio, Rear Porch
Attached Garage true
Garage true
Private Pool Yes
Building
Lot Description Landscaped, Sidewalk, Paved
Story 2
Entry Level Two
Foundation Slab
Lot Size Range 0 to less than 1/4
Builder Name Meritage
Sewer Public Sewer
Water Public
Structure Type Block,Concrete,Stone,Stucco
New Construction false
Construction Status Financing,Inspections
Schools
Elementary Schools Bay Lake Elementary
Middle Schools Horizon West Middle School
High Schools Windermere High School
Others
Pets Allowed Yes
HOA Fee Include Pool,Maintenance Grounds,Management,Pool,Recreational Facilities
Senior Community No
Ownership Fee Simple
Monthly Total Fees $76
Acceptable Financing Cash, Conventional
Membership Fee Required Required
Listing Terms Cash, Conventional
Special Listing Condition None
Read Less Info
Want to know what your home might be worth? Contact us for a FREE valuation!

Our team is ready to help you sell your home for the highest possible price ASAP

© 2025 My Florida Regional MLS DBA Stellar MLS. All Rights Reserved.
Bought with KELLER WILLIAMS REALTY AT THE PARKS
GET MORE INFORMATION
Managing Partner | License ID: BK3469231
Plantation, 730 SW 78th ave ste 201, Florida, 33324, United States






