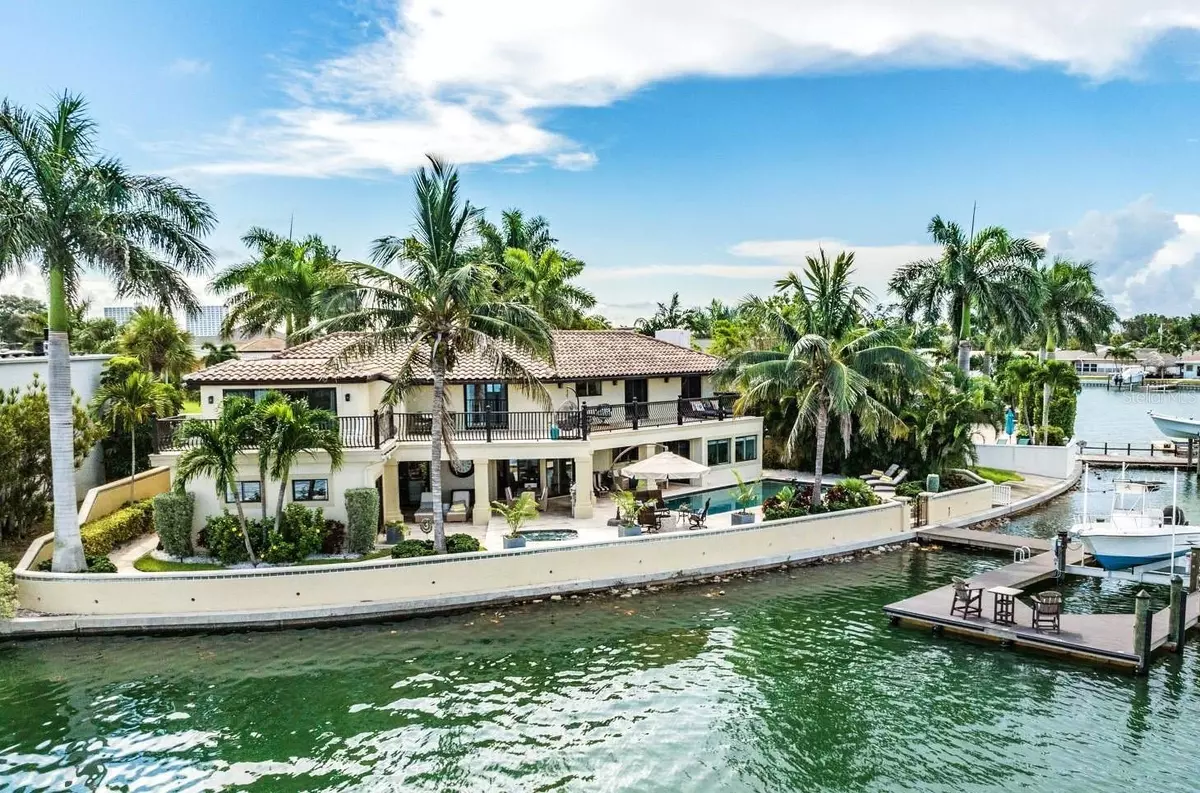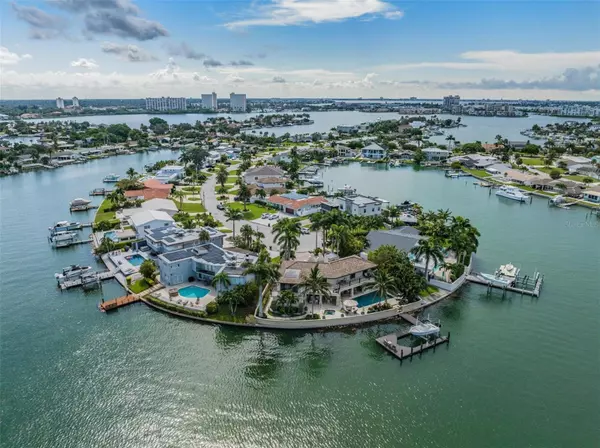$3,375,000
$3,495,000
3.4%For more information regarding the value of a property, please contact us for a free consultation.
5 Beds
5 Baths
4,004 SqFt
SOLD DATE : 12/04/2023
Key Details
Sold Price $3,375,000
Property Type Single Family Home
Sub Type Single Family Residence
Listing Status Sold
Purchase Type For Sale
Square Footage 4,004 sqft
Price per Sqft $842
Subdivision South Cswy Isle Yacht Club 2Nd Add
MLS Listing ID U8212295
Sold Date 12/04/23
Bedrooms 5
Full Baths 4
Half Baths 1
Construction Status Inspections
HOA Fees $2/ann
HOA Y/N Yes
Originating Board Stellar MLS
Year Built 1967
Annual Tax Amount $41,475
Lot Size 10,454 Sqft
Acres 0.24
Lot Dimensions 94x120
Property Description
The search is over! You have finally found the luxurious lifestyle estate home with breathtaking, sweeping waterfront views of St. Petersburg's Boca Ciega Bay! This waterfront beauty, “A YACHTSMAN'S DREAM”, was originally built in 1967 and later completely remodeled & renovated to the highest standard, creating a more open and modern layout which is perfect for entertaining and optimizing the waterfront views! This spacious 5 BR/4.5 bath/2 car garage (one featuring an electric charging station) home in YACHT CLUB ESTATES was created for hosting in style with large terraces on two levels and expansive travertine patio. This luxurious resort-style entertainment area features a saltwater pool (with swim current jets) and spa, indoor/outdoor lounge and dining spaces, and a summer kitchen with TV. Inside, discover a well-designed chef's kitchen featuring Viking appliances, pot-filling water connection over a gas-burner cooktop and double-island preparation area, as well as wide-open living areas with floor-to-ceiling impact glass and water views from every vantage point. The flexible floor plan includes a first floor en-suite master bedroom with walkout to pool area. The second-floor features 3 additional bedrooms (2 with adjoining Jack-and-Jill bathroom and one with en-suite bath with large stall shower) and an additional master suite with large sitting room/office area and a private terrace overlooking the pool area and the protected intracoastal waters. This property is perfectly designed for those who enjoy life on the water, with 130 feet of private deep-water frontage lined with mature tropical landscape including Royal Palms and a NEW deep water dock w/electric, lighting & water that includes a low profile high-speed 16,000-pound lift and 6 ft mean low tide deep water depth for your 50+ foot yacht and QUICK GULF ACCESS (no fixed bridges!). There is absolutely nothing better than the enjoyment of the outdoor entertainment area while basking in the splendor of nature's beautiful “sunset theater” while dolphins dance in the waters just beyond your dock! This is the luxury waterfront lifestyle property you have been looking for - just minutes from the Gulf of Mexico and sand of the beaches, the culture and nightlife of St. Pete and all the other lifestyle amenities that come along with Florida living. Get to know your neighbors while living in this HOA-optional active community at the many fun social events sponsored by Yacht Club Estates free boating club, or take part in a mom's club, book club, ladies' Bible study group, paddle boarding club and much more. It's no wonder that the community of Yacht Club Estates is one of the most sought-after waterfront communities in all of Tampa Bay!
SAFE AND DRY AFTER IDALIA! FLOOD-FREE HOME WITH NO STORM DAMAGE AFTER MULTIPLE RECENT STORMS AND/OR STORM SURGE!
Location
State FL
County Pinellas
Community South Cswy Isle Yacht Club 2Nd Add
Zoning RES
Direction S
Rooms
Other Rooms Breakfast Room Separate, Den/Library/Office, Inside Utility
Interior
Interior Features Ceiling Fans(s), Crown Molding, Eat-in Kitchen, Kitchen/Family Room Combo, Master Bedroom Main Floor, Master Bedroom Upstairs, Open Floorplan, Solid Wood Cabinets, Split Bedroom, Stone Counters, Thermostat, Walk-In Closet(s), Window Treatments
Heating Central, Electric, Zoned
Cooling Central Air, Zoned
Flooring Carpet, Travertine, Wood
Fireplaces Type Outside
Furnishings Negotiable
Fireplace true
Appliance Convection Oven, Cooktop, Dishwasher, Disposal, Dryer, Electric Water Heater, Microwave, Range Hood, Refrigerator, Washer, Water Softener
Laundry Laundry Room
Exterior
Exterior Feature Balcony, Courtyard, Irrigation System, Lighting, Other, Outdoor Grill, Outdoor Kitchen, Private Mailbox, Sliding Doors, Storage
Parking Features Driveway, Electric Vehicle Charging Station(s), Garage Door Opener, Ground Level, Other, Portico, Split Garage, Workshop in Garage
Garage Spaces 2.0
Fence Fenced, Other
Pool Gunite, Heated, In Ground, Lap, Lighting, Other, Pool Sweep, Salt Water
Community Features Irrigation-Reclaimed Water
Utilities Available Electricity Connected, Propane, Public, Sewer Connected, Street Lights, Water Connected
Waterfront Description Intracoastal Waterway
View Y/N 1
Water Access 1
Water Access Desc Bay/Harbor,Gulf/Ocean,Intracoastal Waterway
View Water
Roof Type Membrane,Tile
Porch Covered, Front Porch, Other, Rear Porch, Wrap Around
Attached Garage true
Garage true
Private Pool Yes
Building
Lot Description Cul-De-Sac, Flood Insurance Required, FloodZone, City Limits, In County, Irregular Lot, Landscaped, Private, Sloped, Paved
Story 2
Entry Level Two
Foundation Slab
Lot Size Range 0 to less than 1/4
Sewer Public Sewer
Water Public
Architectural Style Florida
Structure Type Block,Stucco
New Construction false
Construction Status Inspections
Schools
Elementary Schools Azalea Elementary-Pn
Middle Schools Azalea Middle-Pn
High Schools Boca Ciega High-Pn
Others
Pets Allowed Yes
Senior Community No
Ownership Fee Simple
Monthly Total Fees $2
Acceptable Financing Cash, Conventional, VA Loan
Membership Fee Required Optional
Listing Terms Cash, Conventional, VA Loan
Special Listing Condition None
Read Less Info
Want to know what your home might be worth? Contact us for a FREE valuation!

Our team is ready to help you sell your home for the highest possible price ASAP

© 2025 My Florida Regional MLS DBA Stellar MLS. All Rights Reserved.
Bought with FLORIDA LUXURY GROUP
GET MORE INFORMATION
Managing Partner | License ID: BK3469231
Plantation, 730 SW 78th ave ste 201, Florida, 33324, United States






