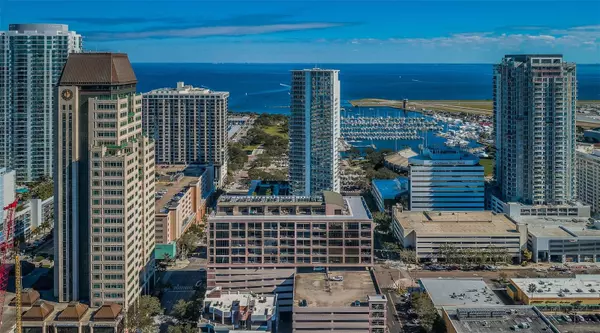$945,000
$975,000
3.1%For more information regarding the value of a property, please contact us for a free consultation.
2 Beds
2 Baths
1,559 SqFt
SOLD DATE : 01/09/2024
Key Details
Sold Price $945,000
Property Type Condo
Sub Type Condominium
Listing Status Sold
Purchase Type For Sale
Square Footage 1,559 sqft
Price per Sqft $606
Subdivision Mc Nulty Lofts Condo
MLS Listing ID U8215090
Sold Date 01/09/24
Bedrooms 2
Full Baths 2
HOA Fees $970/mo
HOA Y/N Yes
Originating Board Stellar MLS
Year Built 2006
Annual Tax Amount $5,500
Property Description
EXPERIENCE STUNNING WATER AND BUSTLING DOWNTOWN VIEWS IN THIS RARE SE CORNER, URBAN CHIC UNIT IN THE HEART OF DOWNTOWN ST PETE | This unique corner unit, located in the McNulty Lofts, offers a prime location near to all that downtown St. Pete has to offer.
Step inside and discover a completely updated living space with bamboo floors, automated blinds, and Bartels sliding barn doors. The custom-designed built-ins include an oversized display cabinet and an art gallery rail system perfect for showcasing your artwork. The kitchen is a chef's dream with HanStone quartz counters, custom 34-inch African Sapele cabinets, and a host of stylish upgrades including tile backsplash, heavy-duty drawers, sliders, and lazy Susan storage. Stainless steel appliances include GE Profile induction cooktop and dual ovens, a Dacor push-button drawer-style microwave, smart dishwasher, wine cooler, and upgraded "Bespoke" Samsung refrigerator with convenient in-door automatic filtered water pitcher.
Notable upgrades that enhance your living experience include a tankless hot water heater, a water softener system for the entire unit, and 200-amp electrical service (compared to 125-amp in other units). Stay comfortable year-round with a 2-ton air conditioner (an upgrade from the original 1.5-ton unit), and enjoy energy-efficient hurricane windows and sliders treated with Panorama Slate-20 window film and Hunter Douglas Silhouette shades.
With two secure parking spaces (one under cover) conveniently located steps from the elevator, you'll have easy access to your new home. The master bath features a large walk-in shower and a heated towel warmer with a digital timer.
This condo is move-in ready, allowing you to bask in comfort and style while enjoying views of cruise ships departing from Tampa Bay and the vibrant downtown scene. Don't miss out on this opportunity to embrace true upscale urban loft living at its finest.
Location
State FL
County Pinellas
Community Mc Nulty Lofts Condo
Direction S
Rooms
Other Rooms Den/Library/Office, Great Room, Inside Utility
Interior
Interior Features Built-in Features, Ceiling Fans(s), Dry Bar, Elevator, High Ceilings, Kitchen/Family Room Combo, Living Room/Dining Room Combo, Primary Bedroom Main Floor, Open Floorplan, Solid Wood Cabinets, Stone Counters, Thermostat, Walk-In Closet(s), Window Treatments
Heating Central, Electric
Cooling Central Air
Flooring Bamboo
Fireplace false
Appliance Bar Fridge, Convection Oven, Dishwasher, Disposal, Electric Water Heater, Freezer, Ice Maker, Microwave, Range, Range Hood, Refrigerator, Tankless Water Heater, Water Softener, Wine Refrigerator
Laundry Inside, Laundry Closet
Exterior
Exterior Feature Balcony, Lighting, Sliding Doors
Parking Features Assigned, Covered, Electric Vehicle Charging Station(s), Off Street, Under Building, Underground
Garage Spaces 2.0
Community Features Buyer Approval Required, Fitness Center, Sidewalks
Utilities Available BB/HS Internet Available, Cable Connected, Electricity Connected, Phone Available, Public, Sewer Connected, Street Lights, Water Connected
Amenities Available Cable TV, Elevator(s), Fitness Center, Lobby Key Required, Maintenance, Recreation Facilities, Security
View Y/N 1
View City, Water
Roof Type Built-Up
Porch Covered, Porch
Attached Garage true
Garage true
Private Pool No
Building
Lot Description City Limits, Near Marina, Near Public Transit, Sidewalk, Paved
Story 12
Entry Level One
Foundation Slab
Sewer Public Sewer
Water Public
Architectural Style Contemporary
Structure Type Block,Brick
New Construction false
Schools
Elementary Schools Campbell Park Elementary-Pn
Middle Schools John Hopkins Middle-Pn
High Schools St. Petersburg High-Pn
Others
Pets Allowed Number Limit, Size Limit
HOA Fee Include Cable TV,Escrow Reserves Fund,Insurance,Maintenance Structure,Management,Recreational Facilities,Security,Sewer,Trash,Water
Senior Community No
Pet Size Large (61-100 Lbs.)
Ownership Condominium
Monthly Total Fees $970
Acceptable Financing Cash, Conventional
Membership Fee Required Required
Listing Terms Cash, Conventional
Num of Pet 2
Special Listing Condition None
Read Less Info
Want to know what your home might be worth? Contact us for a FREE valuation!

Our team is ready to help you sell your home for the highest possible price ASAP

© 2025 My Florida Regional MLS DBA Stellar MLS. All Rights Reserved.
Bought with ENGEL & VOLKERS ST. PETE
GET MORE INFORMATION
Managing Partner | License ID: BK3469231
Plantation, 730 SW 78th ave ste 201, Florida, 33324, United States






