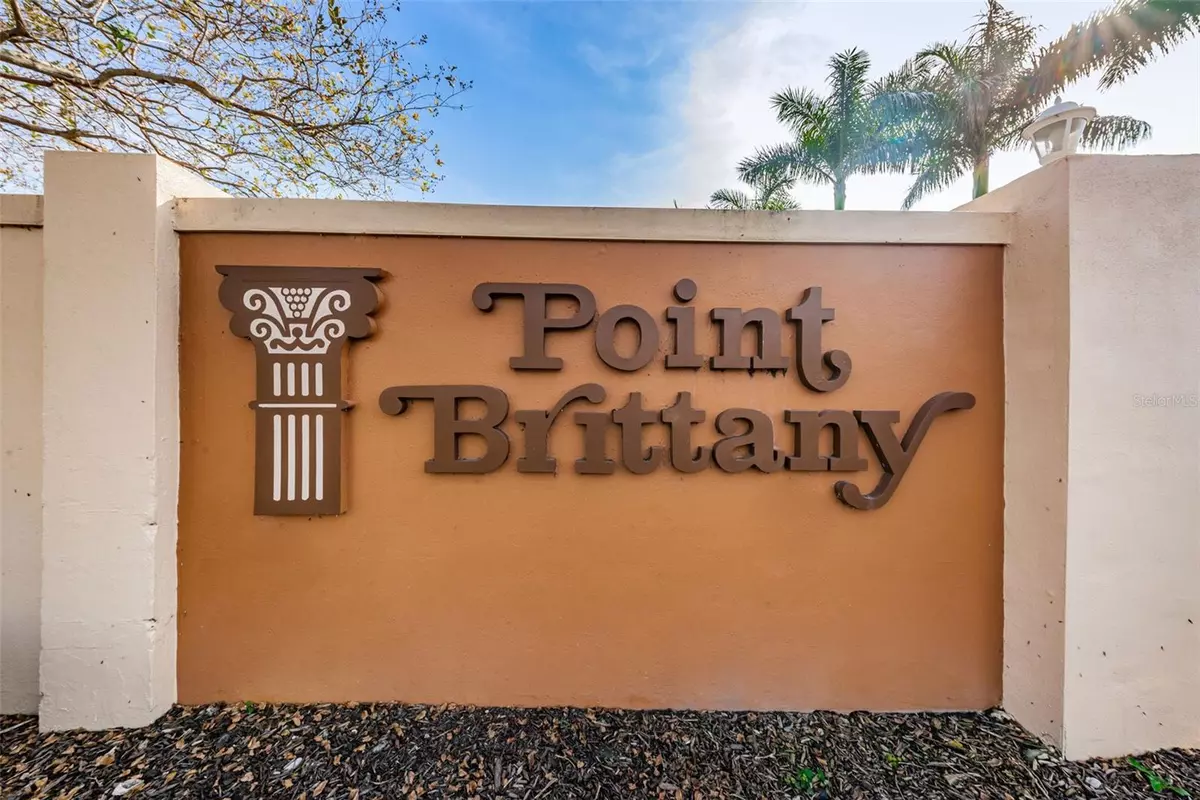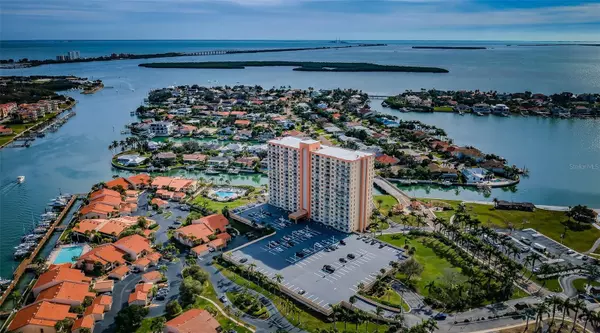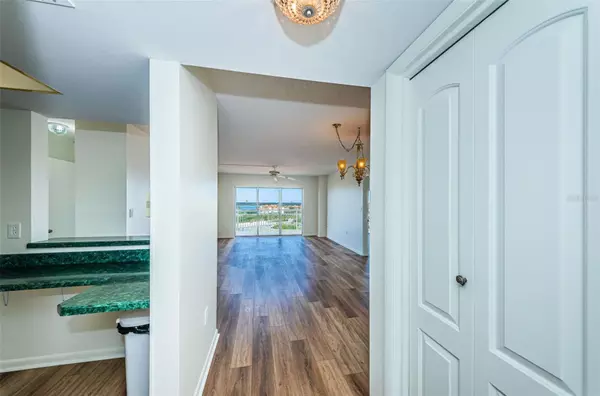$320,000
$350,000
8.6%For more information regarding the value of a property, please contact us for a free consultation.
2 Beds
2 Baths
1,130 SqFt
SOLD DATE : 03/21/2024
Key Details
Sold Price $320,000
Property Type Condo
Sub Type Condominium
Listing Status Sold
Purchase Type For Sale
Square Footage 1,130 sqft
Price per Sqft $283
Subdivision Bayway Isles Point Brittany Six
MLS Listing ID U8225475
Sold Date 03/21/24
Bedrooms 2
Full Baths 2
Construction Status Inspections
HOA Fees $1,070/mo
HOA Y/N Yes
Originating Board Stellar MLS
Year Built 1974
Annual Tax Amount $1,533
Property Description
This 55+ two bedroom, two bath, end unit condo is on the 14th floor with amazing water views from both bedrooms, living room and balconies. You can see the downtown St Pete skyline, Ft DeSoto, the Don Cesar and the Sunshine Skyway bridge as well as marine life. It has been freshly painted and has luxury plank vinyl floors throughout. The 14th floor laundry room and storage closet are just outside your unit door. You'll find lots to do at Bayway Isles Point Brittany, a 55+ condo community with four pools, hot tub and a clubhouse with a catering kitchen, fitness center, library, card room, yoga studio and an arts and crafts room. The complex also offers fishing piers, tennis courts, shuffleboard, grilling areas, kayak storage and a marina with boat slips available on a 1st come basis. You can't get much more convenient than this – only a few minutes to St Pete Beach, Ft DeSoto, and to I275, which will take you directly to the waterfront in downtown St Pete and to Tampa International Airport. One small pet up to 25# is also welcome here.
Location
State FL
County Pinellas
Community Bayway Isles Point Brittany Six
Zoning CONDO
Direction S
Interior
Interior Features Ceiling Fans(s), Living Room/Dining Room Combo, Split Bedroom, Walk-In Closet(s)
Heating Central, Electric
Cooling Central Air
Flooring Vinyl
Furnishings Unfurnished
Fireplace false
Appliance Range, Refrigerator
Laundry None
Exterior
Exterior Feature Balcony, Sliding Doors
Parking Features Assigned, Guest
Garage Spaces 1.0
Community Features Buyer Approval Required, Clubhouse, Fitness Center, Pool, Sidewalks, Tennis Courts
Utilities Available Cable Connected, Electricity Connected, Public, Sewer Connected, Street Lights, Underground Utilities, Water Connected
Amenities Available Cable TV, Clubhouse, Elevator(s), Fitness Center, Gated, Laundry, Lobby Key Required, Pool, Storage, Tennis Court(s)
Waterfront Description Bay/Harbor
View Y/N 1
Water Access 1
Water Access Desc Bay/Harbor
View Water
Roof Type Built-Up
Porch Rear Porch
Attached Garage true
Garage true
Private Pool No
Building
Lot Description City Limits, Paved, Private
Story 1
Entry Level One
Foundation Slab
Lot Size Range Non-Applicable
Sewer Public Sewer
Water Public
Architectural Style Florida
Structure Type Block
New Construction false
Construction Status Inspections
Others
Pets Allowed Yes
HOA Fee Include Cable TV,Common Area Taxes,Pool,Escrow Reserves Fund,Internet,Maintenance Grounds,Pool,Sewer,Trash,Water
Senior Community Yes
Pet Size Small (16-35 Lbs.)
Ownership Condominium
Monthly Total Fees $1, 070
Acceptable Financing Cash, Conventional
Membership Fee Required Required
Listing Terms Cash, Conventional
Num of Pet 1
Special Listing Condition None
Read Less Info
Want to know what your home might be worth? Contact us for a FREE valuation!

Our team is ready to help you sell your home for the highest possible price ASAP

© 2025 My Florida Regional MLS DBA Stellar MLS. All Rights Reserved.
Bought with REALTY EXPERTS
GET MORE INFORMATION
Managing Partner | License ID: BK3469231
Plantation, 730 SW 78th ave ste 201, Florida, 33324, United States






