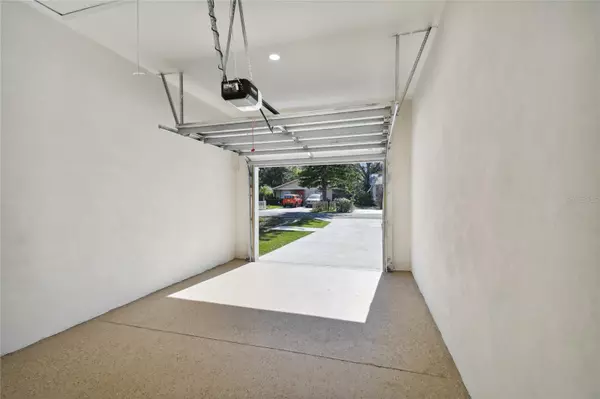$550,000
$550,000
For more information regarding the value of a property, please contact us for a free consultation.
3 Beds
2 Baths
1,942 SqFt
SOLD DATE : 03/22/2024
Key Details
Sold Price $550,000
Property Type Single Family Home
Sub Type Single Family Residence
Listing Status Sold
Purchase Type For Sale
Square Footage 1,942 sqft
Price per Sqft $283
Subdivision Lellman Heights 5Th Sec
MLS Listing ID T3457272
Sold Date 03/22/24
Bedrooms 3
Full Baths 2
HOA Y/N No
Originating Board Stellar MLS
Year Built 2023
Annual Tax Amount $1,904
Lot Size 6,098 Sqft
Acres 0.14
Lot Dimensions 45x127
Property Description
Construction has been completed, and the certificate of occupancy was issued on December 20!
If you have been searching for a new construction home where the builder hasn't cut any corners, look no further! Every square foot of this home has been meticulously designed, seamlessly blending functionality with beauty.
Through the front door, the foyer leads to an open floor plan that harmoniously integrates the kitchen and connected dining and living room spaces. The kitchen boasts carefully selected features, including 42” tall upper cabinets, crown molding, built-in trash cans, a contrasting brown island, an oversized 33” workstation sink, a built-in bottle washer, and barstool seating. The countertops are a stunning level 4 Sienna Bordeaux granite that is beautifully complemented by a 3”x9” polished marble backsplash. To fulfill all your kitchen storage needs, there's a generous 4'x4' walk-in corner pantry.
Located at the back of the house, the master suite offers a walk-in closet for two, as well as a 7 foot linen/storage closet. The master bathroom is a luxurious retreat featuring a walk-in shower with a custom glass door and elegant marble tiles adorning the walls and floor. The long, dual sink vanity with matching level 4 granite leaves no upgrades spared. The laundry room is impressively spacious, spanning 12 feet, to provide ample laundry and storage room.
Step through the hurricane-impact glass sliders to the covered lanai, which extends over 17 feet. The lanai is thoughtfully designed with a built-in receptacle for easy outdoor grilling and entertainment. For added privacy and security, the back and side yards are fenced with a white vinyl fence, making this home ideal for pets and outdoor games.
The listing agent has been actively involved with the construction from start to finish and is available to answer any questions and provide detailed insights. Call today to schedule a private showing.
Location
State FL
County Pinellas
Community Lellman Heights 5Th Sec
Zoning R-4
Direction N
Interior
Interior Features Ceiling Fans(s), High Ceilings, Living Room/Dining Room Combo, Open Floorplan, Other, Solid Surface Counters, Solid Wood Cabinets, Thermostat, Walk-In Closet(s)
Heating Central, Heat Pump
Cooling Central Air
Flooring Carpet, Luxury Vinyl
Furnishings Unfurnished
Fireplace false
Appliance Dishwasher, Electric Water Heater, Microwave, Range, Refrigerator
Laundry Inside, Laundry Room
Exterior
Exterior Feature Lighting, Private Mailbox, Rain Gutters, Sidewalk, Sliding Doors
Parking Features Driveway, Garage Door Opener
Garage Spaces 1.0
Fence Vinyl
Utilities Available Cable Available, Electricity Connected, Fiber Optics, Water Connected
Roof Type Shingle
Porch Covered, Porch, Rear Porch
Attached Garage true
Garage true
Private Pool No
Building
Lot Description Street Dead-End, Paved, Unincorporated
Entry Level One
Foundation Slab
Lot Size Range 0 to less than 1/4
Sewer Public Sewer
Water Public
Architectural Style Contemporary
Structure Type Block,Stucco
New Construction true
Others
Senior Community No
Ownership Fee Simple
Acceptable Financing Cash, Conventional, FHA, VA Loan
Listing Terms Cash, Conventional, FHA, VA Loan
Special Listing Condition None
Read Less Info
Want to know what your home might be worth? Contact us for a FREE valuation!

Our team is ready to help you sell your home for the highest possible price ASAP

© 2025 My Florida Regional MLS DBA Stellar MLS. All Rights Reserved.
Bought with ENGEL & VOLKERS ST. PETE
GET MORE INFORMATION
Managing Partner | License ID: BK3469231
Plantation, 730 SW 78th ave ste 201, Florida, 33324, United States






