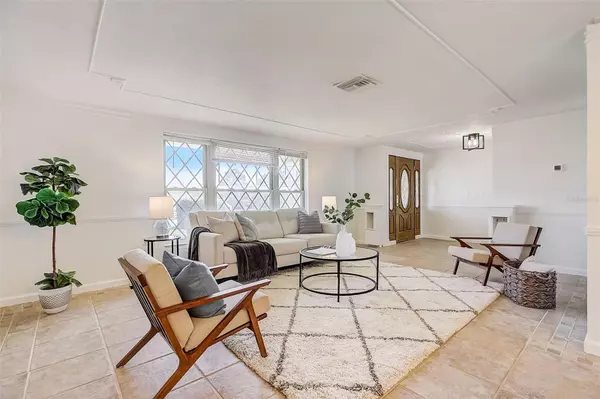$297,000
$299,900
1.0%For more information regarding the value of a property, please contact us for a free consultation.
2 Beds
2 Baths
1,646 SqFt
SOLD DATE : 04/03/2024
Key Details
Sold Price $297,000
Property Type Single Family Home
Sub Type Single Family Residence
Listing Status Sold
Purchase Type For Sale
Square Footage 1,646 sqft
Price per Sqft $180
Subdivision Forest Hills
MLS Listing ID T3498563
Sold Date 04/03/24
Bedrooms 2
Full Baths 2
HOA Y/N No
Originating Board Stellar MLS
Year Built 1973
Annual Tax Amount $724
Lot Size 7,405 Sqft
Acres 0.17
Property Description
Best priced in Holiday! This beautiful, newly remodeled two bedroom, two bath plus a den/3rd bedroom single family home is staged and ready for it's new owners. This split plan is incredibly spacious - and all neutral designer colors and finishes! Light and bright this home's open floor plan is sure to entertain. As you enter the home through the foyer you will be greeted by a large open living room, great for family gatherings. The dining room is located right off the living area and just past that you'll find the chef's kitchen fully equipped with shaker cabinetry, quartz countertops, a subway tile backsplash and stainless steel appliances. Just off the kitchen is an additional living area/family room. A hallway with pantry space leads to the 2nd bedroom and bathroom. The guest bathroom was just recently updated with shaker cabinetry and quartz countertops, new lighting etc. The den/office boasts lake views and could be converted to a 3rd bedroom.
The inside laundry room features multiple cabinets and storage and includes a full size washer and dryer. The two garage features more storage shelves and room for all your toys. Beautiful corner lot overlooking Lake Rene with water views. Enjoy grilling out on the back deck with the built in grill and patio area. Outdoor fireplace included too! Non flood zone (X) and bring your boat and toys- No HOA & Deed restrictions. Fish from your backyard. Fully fenced in for your furry friends. 2024 updates include all new interior paint, new garage door, Kitchen cabinetry and quartz countertops, lighting. Remodeled guest bathroom. Tile is located throughout the entire home for less maintenance. Schedule your showing today!
Location
State FL
County Pasco
Community Forest Hills
Zoning R4
Rooms
Other Rooms Den/Library/Office
Interior
Interior Features Built-in Features, Ceiling Fans(s), Chair Rail, Crown Molding, Kitchen/Family Room Combo, Living Room/Dining Room Combo, Solid Wood Cabinets, Thermostat, Walk-In Closet(s)
Heating Central, Electric
Cooling Central Air
Flooring Ceramic Tile
Fireplace false
Appliance Dishwasher, Disposal, Dryer, Microwave, Range, Refrigerator, Washer
Laundry In Garage, Laundry Room
Exterior
Exterior Feature Garden, Lighting, Outdoor Grill, Outdoor Kitchen
Garage Spaces 2.0
Fence Chain Link, Vinyl
Utilities Available Cable Available, Electricity Connected, Sewer Connected, Water Connected
Waterfront Description Pond
View Y/N 1
Water Access 1
Water Access Desc Pond
View Water
Roof Type Shingle
Porch Covered, Deck
Attached Garage true
Garage true
Private Pool No
Building
Lot Description Corner Lot, Landscaped, Sidewalk, Street Dead-End
Story 1
Entry Level One
Foundation Slab
Lot Size Range 0 to less than 1/4
Sewer Public Sewer
Water Public
Architectural Style Florida
Structure Type Block
New Construction false
Others
Pets Allowed Yes
Senior Community No
Ownership Fee Simple
Acceptable Financing Cash, Conventional, FHA, VA Loan
Listing Terms Cash, Conventional, FHA, VA Loan
Special Listing Condition None
Read Less Info
Want to know what your home might be worth? Contact us for a FREE valuation!

Our team is ready to help you sell your home for the highest possible price ASAP

© 2025 My Florida Regional MLS DBA Stellar MLS. All Rights Reserved.
Bought with AGILE GROUP REALTY
GET MORE INFORMATION
Managing Partner | License ID: BK3469231
Plantation, 730 SW 78th ave ste 201, Florida, 33324, United States






