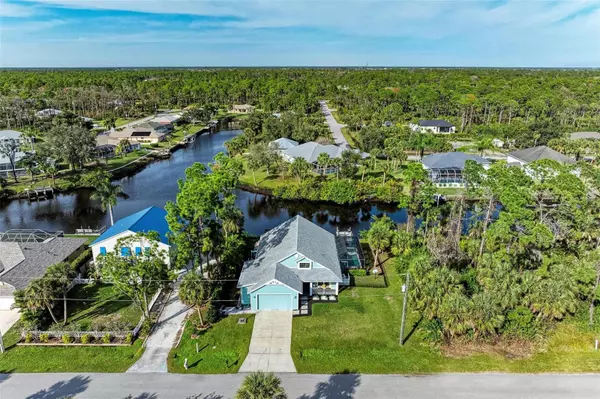$729,900
$729,900
For more information regarding the value of a property, please contact us for a free consultation.
3 Beds
2 Baths
1,989 SqFt
SOLD DATE : 04/19/2024
Key Details
Sold Price $729,900
Property Type Single Family Home
Sub Type Single Family Residence
Listing Status Sold
Purchase Type For Sale
Square Footage 1,989 sqft
Price per Sqft $366
Subdivision Port Charlotte Sec55
MLS Listing ID C7486428
Sold Date 04/19/24
Bedrooms 3
Full Baths 2
Construction Status Financing,Inspections
HOA Y/N No
Originating Board Stellar MLS
Year Built 2017
Annual Tax Amount $3,834
Lot Size 10,018 Sqft
Acres 0.23
Lot Dimensions 80x125
Property Description
Coastal Inspired Waterfront Pool Home with FAST ACCESS to the Myakka River and Gulf of Mexico awaits new owners! Completed in Fall of 2017, with the heated saltwater pool/spa/lanai added in 2018 and the dock/patio added in 2020, this home is NEW & READY FOR YOU! Enjoy the great location of this growing neighborhood with fast access to shopping, fishing, restaurants, ball parks, and golfing & near both North Port/Wellen Park and the West Port Communities without any deed restrictions and HOA fees! This home exudes charm and a thoughtful design, with a covered front porch, stucco lap siding details, full hurricane impact windows and doors, exterior trim detail and a welcoming entryway through double doors to the open concept floor plan. Inside, fall in love with the contemporary design with polished concrete floors, cathedral ceilings, and a captivating view of the waterway and great light through the wall of glass doors across the entire back of the home. From the entry to the right, find a guest suite with a beautiful guest bathroom with lovely finishes. The guest bedroom is private and has a calming & cozy feel. The great room is STUNNING with a large electric fireplace and accent wall with mantel open to the gourmet kitchen with Cambria quartz counters, upgraded stainless steel appliances, and a large island/breakfast bar. This area is also open to the dining room and sitting room, also overlooking the waterway and peaceful backyard. Off the sitting room, find the primary bedroom with sliding doors out to the porch, dual walk-in closets, and an en-suite bathroom with shower with custom tile, dual vanities, and a private water closet. Back off the great room, the 3rd bedroom is open to this space via double French doors, currently being used as an office, with a separate door to the exterior. Also off the great room is a low profile set of bamboo steps that lead up to the loft, used as an art studio. Find an inside laundry room with storage off the kitchen that connects to the 2.5 car garage with extra storage that is also extra deep for a pickup truck and side access to the side yard that is fenced and has extra storage. Outside the back of the home, enjoy both a screened and open porch with composite decking all overlooking the waterway, perfect for seeing boats go by and observing the beautiful fish, birds, manatee, and gorgeous skies. The sellers also have a patio and fire pit area that connects to the newly added dock and to the private pool/spa area. This home has tons of features, so be sure to ask for all attachments including a FEATURES SHEET & Low Homeowners & Flood Insurance Details! Schedule your showing today of this lovely home!
Location
State FL
County Charlotte
Community Port Charlotte Sec55
Zoning RSF3.5
Rooms
Other Rooms Den/Library/Office, Great Room, Inside Utility, Loft
Interior
Interior Features Cathedral Ceiling(s), Eat-in Kitchen, Living Room/Dining Room Combo, Open Floorplan, Primary Bedroom Main Floor, Solid Wood Cabinets, Stone Counters, Thermostat, Walk-In Closet(s)
Heating Central, Electric
Cooling Central Air
Flooring Concrete
Fireplaces Type Electric, Insert, Living Room
Furnishings Negotiable
Fireplace true
Appliance Dishwasher, Disposal, Dryer, Electric Water Heater, Microwave, Range, Refrigerator, Washer
Laundry Inside, Laundry Room
Exterior
Exterior Feature Dog Run, Lighting, Private Mailbox, Sliding Doors, Storage
Parking Features Driveway, Garage Door Opener, Workshop in Garage
Garage Spaces 2.0
Fence Other
Pool Gunite, Heated, Lighting, Salt Water, Screen Enclosure
Utilities Available Cable Available, Electricity Connected
Waterfront Description Canal - Saltwater
View Y/N 1
Water Access 1
Water Access Desc Bay/Harbor,Brackish Water,Canal - Brackish,Canal - Saltwater,Gulf/Ocean,Gulf/Ocean to Bay,Intracoastal Waterway,Marina,River
View Water
Roof Type Shingle
Porch Deck, Front Porch, Patio, Rear Porch, Screened
Attached Garage true
Garage true
Private Pool Yes
Building
Lot Description Cleared
Story 2
Entry Level Two
Foundation Stem Wall
Lot Size Range 0 to less than 1/4
Sewer Septic Tank
Water Public
Architectural Style Coastal
Structure Type Block,Stucco
New Construction false
Construction Status Financing,Inspections
Others
Senior Community No
Ownership Fee Simple
Acceptable Financing Cash, Conventional
Listing Terms Cash, Conventional
Special Listing Condition None
Read Less Info
Want to know what your home might be worth? Contact us for a FREE valuation!

Our team is ready to help you sell your home for the highest possible price ASAP

© 2024 My Florida Regional MLS DBA Stellar MLS. All Rights Reserved.
Bought with CENTURY 21 SUNBELT REALTY
GET MORE INFORMATION
Managing Partner | License ID: BK3469231
Plantation, 730 SW 78th ave ste 201, Florida, 33324, United States






