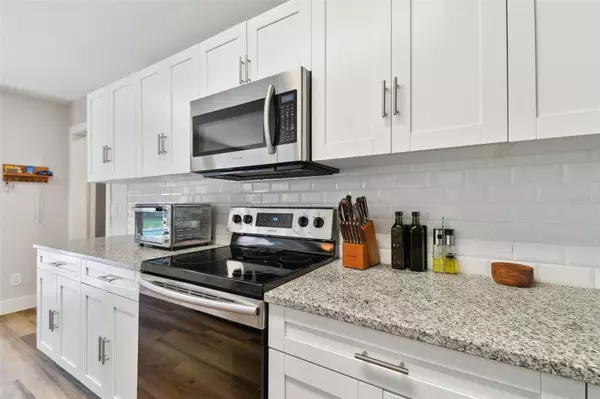$570,000
$575,000
0.9%For more information regarding the value of a property, please contact us for a free consultation.
3 Beds
2 Baths
1,904 SqFt
SOLD DATE : 05/13/2024
Key Details
Sold Price $570,000
Property Type Single Family Home
Sub Type Single Family Residence
Listing Status Sold
Purchase Type For Sale
Square Footage 1,904 sqft
Price per Sqft $299
Subdivision Brentwood Sub
MLS Listing ID T3519570
Sold Date 05/13/24
Bedrooms 3
Full Baths 2
Construction Status Inspections
HOA Fees $3/ann
HOA Y/N Yes
Originating Board Stellar MLS
Year Built 1974
Annual Tax Amount $6,384
Lot Size 7,840 Sqft
Acres 0.18
Property Description
Welcome to your dream home in the heart of Carrollwood! This meticulously updated 3-bedroom, 2-bathroom home offers carefree living and a private oasis for you and your family/friends. As you step inside, you'll be greeted by an open floor plan that seamlessly flows towards your private enclosed pool and spa. Enjoy the stunning views of your oversized landscaped backyard, fully fenced for privacy and tranquility. The split bedroom layout provides ample privacy, with an oversized master bedroom suite: featuring a large walk-in closet and a luxurious master bathroom with an oversized seamless glass shower enclosure and double vanity sinks. Updates include: 2021 Roof, 2021 Air Conditioning System, 2021 All New Interior & Exterior Doors, 2021 Upgraded Pool Equipment, 2024 Luxury Vinyl Floors, 2024 Paver Driveway, 2024 Back Screen Gutters. Nestled in a quaint Carrollwood neighborhood, this home is conveniently located near shopping, dining, and entertainment options. Enjoy easy access to stores, restaurants, and a quick 20-minute drive to Tampa International Airport and downtown Tampa.
Location
State FL
County Hillsborough
Community Brentwood Sub
Zoning RSC-6
Interior
Interior Features Open Floorplan, Solid Surface Counters, Walk-In Closet(s), Window Treatments
Heating Central, Electric
Cooling Central Air
Flooring Vinyl
Fireplaces Type Electric
Fireplace true
Appliance Dishwasher, Disposal, Electric Water Heater, Microwave, Refrigerator
Laundry Laundry Room
Exterior
Exterior Feature Private Mailbox, Rain Gutters, Sliding Doors
Garage Spaces 2.0
Pool Gunite
Utilities Available Electricity Connected
Roof Type Shingle
Attached Garage true
Garage true
Private Pool Yes
Building
Entry Level One
Foundation Block
Lot Size Range 0 to less than 1/4
Sewer Public Sewer
Water Public
Structure Type Block,Stucco
New Construction false
Construction Status Inspections
Others
Pets Allowed Cats OK, Dogs OK
Senior Community No
Pet Size Extra Large (101+ Lbs.)
Ownership Fee Simple
Monthly Total Fees $3
Acceptable Financing Cash, Conventional, FHA, VA Loan
Membership Fee Required Optional
Listing Terms Cash, Conventional, FHA, VA Loan
Num of Pet 5
Special Listing Condition None
Read Less Info
Want to know what your home might be worth? Contact us for a FREE valuation!

Our team is ready to help you sell your home for the highest possible price ASAP

© 2025 My Florida Regional MLS DBA Stellar MLS. All Rights Reserved.
Bought with ADVANTAGE REAL ESTATE SERVICES
GET MORE INFORMATION
Managing Partner | License ID: BK3469231
Plantation, 730 SW 78th ave ste 201, Florida, 33324, United States






