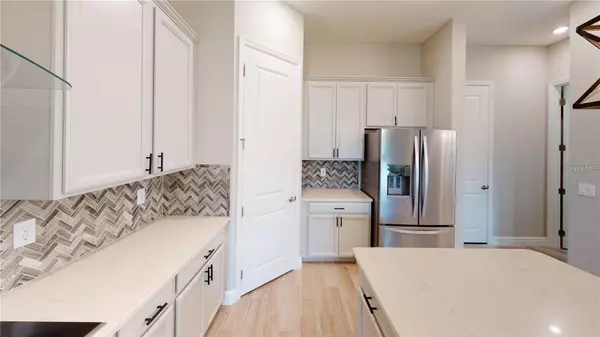$487,500
$495,000
1.5%For more information regarding the value of a property, please contact us for a free consultation.
3 Beds
3 Baths
2,069 SqFt
SOLD DATE : 06/05/2024
Key Details
Sold Price $487,500
Property Type Single Family Home
Sub Type Single Family Residence
Listing Status Sold
Purchase Type For Sale
Square Footage 2,069 sqft
Price per Sqft $235
Subdivision Oakland Trls Ph 2
MLS Listing ID O6193881
Sold Date 06/05/24
Bedrooms 3
Full Baths 2
Half Baths 1
Construction Status Appraisal,Financing,Inspections
HOA Fees $103/qua
HOA Y/N Yes
Originating Board Stellar MLS
Year Built 2019
Annual Tax Amount $6,299
Lot Size 3,920 Sqft
Acres 0.09
Property Description
Welcome to this beautiful, move-in ready 3-bedroom, 2.5-bath home located in the highly sought after community of Oakland Trails! This community features an oasis pool, playground, pavilion and a dog park all being only minutes from the West Orange Trail. Location, location, location! As you arrive to the home you will be blown away by the beautiful front porch, perfect for relaxing and enjoying a morning cup of coffee. Upon entry, you are greeted by the incredible open floor plan incorporating the bright living room, dining area and stunning chef's kitchen. The kitchen is a chef's dream with gorgeous quartz countertops, smart home appliances, a grand kitchen island, upgraded pendant lighting, lots of counter space and bright cabinetry for a clean, modern look. This home features gorgeous modern chandeliers in the dining room and stairway! Upstairs you are welcomed by a large loft, ideal for an entertaining game night or just a cozy night in. On this floor, you will also find the master bedroom, a laundry room, full bathroom with dual vanities and two more spacious bedrooms. The master suite is the perfect sanctuary, with stunning natural lighting and large walk-in closets. Enter through the French doors to your incredible master bath equipped with a spacious walk-in shower and dual vanities with stone countertops.
Location
State FL
County Orange
Community Oakland Trls Ph 2
Zoning PUD
Rooms
Other Rooms Attic, Loft
Interior
Interior Features Attic Fan, Eat-in Kitchen, High Ceilings, Kitchen/Family Room Combo, Living Room/Dining Room Combo, Open Floorplan, Stone Counters, Thermostat, Walk-In Closet(s)
Heating Central
Cooling Central Air
Flooring Carpet, Ceramic Tile
Fireplace false
Appliance Built-In Oven, Dishwasher, Disposal, Dryer, Microwave, Range, Range Hood, Refrigerator, Washer
Laundry Laundry Room, Upper Level
Exterior
Exterior Feature Irrigation System, Sidewalk
Parking Features Driveway, Garage Door Opener
Garage Spaces 2.0
Community Features Park, Playground, Pool
Utilities Available Cable Connected, Electricity Connected
Waterfront Description Pond
Roof Type Shingle
Porch Front Porch
Attached Garage true
Garage true
Private Pool No
Building
Story 2
Entry Level Two
Foundation Slab
Lot Size Range 0 to less than 1/4
Sewer Public Sewer
Water Public
Structure Type Block,Stucco
New Construction false
Construction Status Appraisal,Financing,Inspections
Schools
Elementary Schools Tildenville Elem
Middle Schools Lakeview Middle
High Schools West Orange High
Others
Pets Allowed Breed Restrictions, Number Limit
Senior Community No
Ownership Fee Simple
Monthly Total Fees $103
Acceptable Financing Cash, Conventional, FHA, VA Loan
Membership Fee Required Required
Listing Terms Cash, Conventional, FHA, VA Loan
Num of Pet 2
Special Listing Condition None
Read Less Info
Want to know what your home might be worth? Contact us for a FREE valuation!

Our team is ready to help you sell your home for the highest possible price ASAP

© 2025 My Florida Regional MLS DBA Stellar MLS. All Rights Reserved.
Bought with PREFERRED REAL ESTATE BROKERS II
GET MORE INFORMATION
Managing Partner | License ID: BK3469231
Plantation, 730 SW 78th ave ste 201, Florida, 33324, United States






