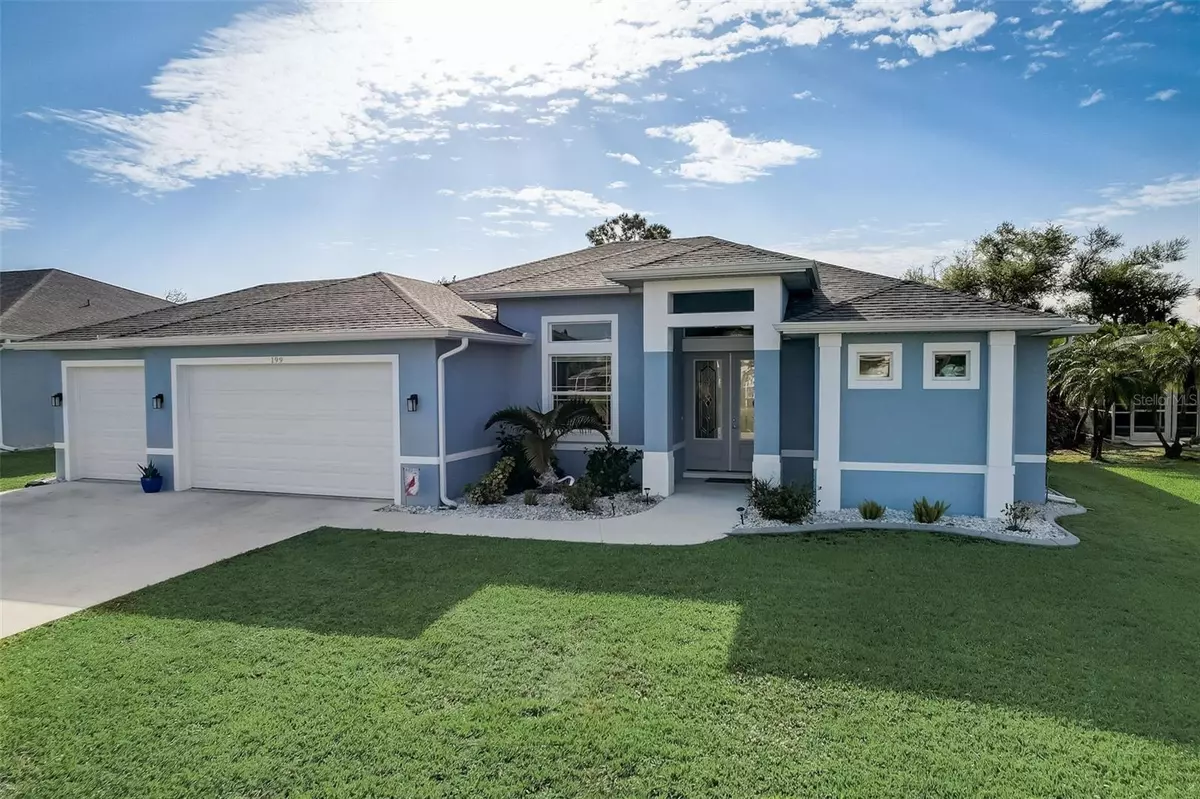$520,000
$539,000
3.5%For more information regarding the value of a property, please contact us for a free consultation.
3 Beds
2 Baths
1,991 SqFt
SOLD DATE : 06/20/2024
Key Details
Sold Price $520,000
Property Type Single Family Home
Sub Type Single Family Residence
Listing Status Sold
Purchase Type For Sale
Square Footage 1,991 sqft
Price per Sqft $261
Subdivision Rotonda West Broadmoor
MLS Listing ID D6135496
Sold Date 06/20/24
Bedrooms 3
Full Baths 2
Construction Status Inspections
HOA Fees $15/ann
HOA Y/N Yes
Originating Board Stellar MLS
Year Built 2022
Annual Tax Amount $8,315
Lot Size 8,712 Sqft
Acres 0.2
Property Description
Move right into this 2 years young home featuring three bedrooms plus den, two baths, and three car garage The home features double pane, insulated, impact glass windows and doors for effortless protection (no shutters to install). The 8' tall 90 degree sliding glass doors lead out to the 23' long lanai with two ceiling fans. The heated, salt water pool features a sun shelf and paver deck. Wood plank floor tile throughout the home. 8' tall doors and 5 1/4" base trim package. 9'-4" to 11'-4" ceiling heights and there are coffer ceilings in most every room, including a beamed and lighted coffer in the great room. Prepare to be wowed by the master suite and bath. The kitchen is expansive with a large island, crown molding, and tile backsplash. Stainless steel appliance package. Quartz countertops in the kitchen and baths. The laundry room is on the way out to the three car garage. The guest rooms are generously sized and the guest bath has a door to the pool area. Concrete landscape curbing and stone around the perimeter of the home. Fenced back yard. Located in the preferred X flood zone, owner has all documentation. Schedule an appointment and see for yourself. Room Feature: Linen Closet In Bath (Primary Bedroom).
Location
State FL
County Charlotte
Community Rotonda West Broadmoor
Zoning RSF5
Rooms
Other Rooms Den/Library/Office, Inside Utility
Interior
Interior Features Ceiling Fans(s), Coffered Ceiling(s), Open Floorplan, Solid Wood Cabinets, Split Bedroom, Stone Counters, Walk-In Closet(s)
Heating Electric
Cooling Central Air
Flooring Tile
Fireplace false
Appliance Dishwasher, Dryer, Electric Water Heater, Microwave, Range, Refrigerator, Washer
Laundry Inside, Laundry Room
Exterior
Exterior Feature Rain Gutters, Sliding Doors
Parking Features Garage Door Opener
Garage Spaces 3.0
Fence Fenced
Pool Gunite, Heated, In Ground, Outside Bath Access, Salt Water, Screen Enclosure
Utilities Available Electricity Connected, Public, Sewer Connected, Water Connected
View Park/Greenbelt, Pool
Roof Type Shingle
Porch Covered
Attached Garage true
Garage true
Private Pool Yes
Building
Story 1
Entry Level One
Foundation Slab
Lot Size Range 0 to less than 1/4
Sewer Public Sewer
Water Public
Architectural Style Florida
Structure Type Block,Stucco
New Construction false
Construction Status Inspections
Schools
Elementary Schools Vineland Elementary
Middle Schools L.A. Ainger Middle
High Schools Lemon Bay High
Others
Pets Allowed Yes
Senior Community No
Ownership Fee Simple
Monthly Total Fees $15
Acceptable Financing Cash, Conventional
Membership Fee Required Required
Listing Terms Cash, Conventional
Special Listing Condition None
Read Less Info
Want to know what your home might be worth? Contact us for a FREE valuation!

Our team is ready to help you sell your home for the highest possible price ASAP

© 2025 My Florida Regional MLS DBA Stellar MLS. All Rights Reserved.
Bought with KELLER WILLIAMS REALTY GOLD
GET MORE INFORMATION
Managing Partner | License ID: BK3469231
Plantation, 730 SW 78th ave ste 201, Florida, 33324, United States






