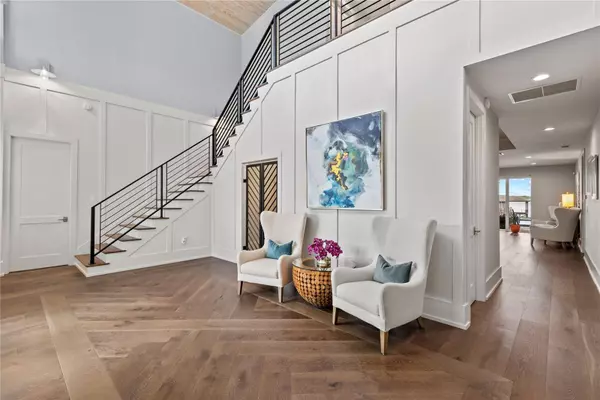$2,450,000
$2,495,000
1.8%For more information regarding the value of a property, please contact us for a free consultation.
4 Beds
5 Baths
3,900 SqFt
SOLD DATE : 06/20/2024
Key Details
Sold Price $2,450,000
Property Type Single Family Home
Sub Type Single Family Residence
Listing Status Sold
Purchase Type For Sale
Square Footage 3,900 sqft
Price per Sqft $628
Subdivision Lake Conway Park
MLS Listing ID O6203030
Sold Date 06/20/24
Bedrooms 4
Full Baths 4
Half Baths 1
Construction Status Inspections
HOA Y/N No
Originating Board Stellar MLS
Year Built 2018
Annual Tax Amount $17,193
Lot Size 0.670 Acres
Acres 0.67
Property Description
Nestled along the serene shores of the pristine Lake Conway chain of lakes, this coastal modern masterpiece embodies luxury living at its finest. Boasting over 70 feet of coveted waterfrontage, this stunning property offers a rare opportunity to indulge in waterfront bliss. Upon arrival, a grand entrance welcomes you, with a long driveway lined with majestic fox-tail palms, setting the tone for the elegance that awaits. The home's exterior is adorned with mature landscaping, expertly illuminated with uplighting, creating a captivating ambiance day or night. Step inside to discover an impeccably designed residence spanning 3,900 square feet, featuring four bedrooms and four and a half bathrooms, plus an office. Each bedroom offers the ultimate retreat with its own ensuite bathroom and spacious walk-in closet, ensuring comfort and privacy for all. The primary bathroom is a sanctuary unto itself, showcasing an oversized shower for two, perfect for unwinding after a day on the lake. Coastal modern finishes grace every corner, marrying sophistication with coastal charm. Entertain with ease in the expansive outdoor oasis, complete with a dock equipped with a dual motor lift for larger boats and a dual jet ski lift, catering to the avid boater's every need. Lounge by the sparkling pool, adorned with bubblers and accent lights, offering a refreshing respite on hot summer days. As evening falls, gather around the wood-burning fire pit pavilion, where stories are shared and memories are made under the starlit sky. For added convenience, the property features a mosquito misting system and phantom screens, ensuring uninterrupted enjoyment of the outdoors. The oversized 3-car garage provides ample storage for vehicles and recreational gear, while a stand-up attic offers additional space for belongings. Indulge in the epitome of lakeside luxury living at this breathtaking Lake Conway retreat, where every detail has been meticulously curated for the discerning homeowner seeking the ultimate waterfront lifestyle.
Location
State FL
County Orange
Community Lake Conway Park
Zoning R-1-AA
Rooms
Other Rooms Attic, Den/Library/Office
Interior
Interior Features Built-in Features, Ceiling Fans(s), High Ceilings, Open Floorplan, Primary Bedroom Main Floor, Smart Home, Solid Wood Cabinets, Split Bedroom, Stone Counters, Tray Ceiling(s), Walk-In Closet(s), Window Treatments
Heating Electric
Cooling Central Air
Flooring Carpet, Tile, Wood
Fireplaces Type Gas
Fireplace true
Appliance Convection Oven, Cooktop, Dishwasher, Disposal, Dryer, Gas Water Heater, Microwave, Range Hood, Refrigerator, Tankless Water Heater, Washer
Laundry Inside, Laundry Room
Exterior
Exterior Feature Irrigation System, Lighting, Rain Gutters, Sliding Doors
Parking Features Driveway, Garage Faces Side, Oversized, Parking Pad
Garage Spaces 3.0
Fence Fenced
Pool Lighting, Salt Water
Community Features Park, Playground, Tennis Courts
Utilities Available BB/HS Internet Available, Cable Available, Fiber Optics, Natural Gas Connected
Waterfront Description Lake
View Y/N 1
Water Access 1
Water Access Desc Lake,Lake - Chain of Lakes
View Water
Roof Type Metal,Tile
Porch Covered, Patio, Porch
Attached Garage true
Garage true
Private Pool Yes
Building
Lot Description Corner Lot, Oversized Lot, Sidewalk
Entry Level Two
Foundation Slab
Lot Size Range 1/2 to less than 1
Sewer Septic Tank
Water Public
Architectural Style Coastal, Contemporary
Structure Type Block,Stucco
New Construction false
Construction Status Inspections
Schools
Elementary Schools Shenandoah Elem
Middle Schools Conway Middle
High Schools Oak Ridge High
Others
Pets Allowed Yes
Senior Community No
Ownership Fee Simple
Acceptable Financing Cash, Conventional
Membership Fee Required None
Listing Terms Cash, Conventional
Special Listing Condition None
Read Less Info
Want to know what your home might be worth? Contact us for a FREE valuation!

Our team is ready to help you sell your home for the highest possible price ASAP

© 2025 My Florida Regional MLS DBA Stellar MLS. All Rights Reserved.
Bought with HOMEVEST REALTY
GET MORE INFORMATION
Managing Partner | License ID: BK3469231
Plantation, 730 SW 78th ave ste 201, Florida, 33324, United States






